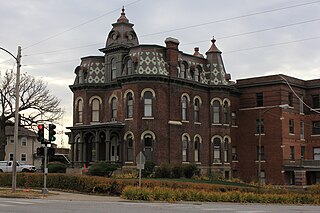
The Joel N. Cornish House is located at 1404 South 10th Street in South Omaha, Nebraska. The 1886 construction is considered an "excellent example of the French Second Empire style." The house was converted into apartments after the Cornish family moved out in 1911.

The Cass Park Historic District is a historic district in Midtown Detroit, Michigan, consisting of 25 buildings along the streets of Temple, Ledyard, and 2nd, surrounding Cass Park. It was listed on the National Register of Historic Places in 2005 and designated a city of Detroit historic district in 2016.

The Barnett–Criss House is an Italianate style house constructed on the much traveled National Road a few miles east of New Concord, Ohio. The house was placed on the National Register on 1978-12-08.

The Harmon Miller House, also known as Brookbound, is located on NY 23/9H on the south edge of Claverack, New York, United States. It is a wooden house on a medium-sized farm built in the 1870s.

The William Hayden House is a private residence located at 108 West Pottawatamie Street in the city of Tecumseh in northeast Lenawee County, Michigan. It was designated as a Michigan Historic Site and added to the National Register of Historic Places on August 13, 1986.

The North Grove Street Historic District is located along the north end of that street in Tarrytown, New York, United States. It consists of five mid-19th century residences, on both sides of the street, and a carriage barn. In 1979 it was listed on the National Register of Historic Places.

The Lathrop Russell Charter House is a historic home located at West Union, Doddridge County, West Virginia, U.S.A. It was built in 1877, and is a two-story, T-shaped frame dwelling, with a low-pitched hipped roof with bracketed eaves. It features tall crowned windows and a two-story side porch. Also on the property is a contributing guest house.

The Davidson–Smitherman House, also known as the Davidson Plantation, is a historic plantation house in Centreville, Bibb County, Alabama. It was added to the National Register of Historic Places on January 6, 1988.
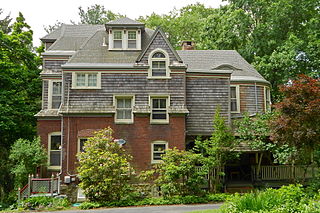
Idlewild is a historic building near Media, Pennsylvania, designed by the Victorian-era Philadelphia architect Frank Furness as a summer cottage for his family. He spent summers there until his death in 1912.

The Ford–Countess House is a historic residence near Huntsville in Madison County, Alabama. Hezekiah Ford came to Madison County from Cumberland County, Virginia, in 1813, and began purchasing land on which to build a cotton plantation. He acquired the land on which the house stands in 1820, and built the two-story, brick I-house soon after. Ford died in 1839, and the land was owned by his wife, Nancy, until her death in 1844. Hezekiah's brother, John, then assumed ownership, and the plantation stayed in his family until 1904. It reached a peak of 280 acres, and the family owned 69 slaves in 1860. James W. Burcum owned the property from 1904 until 1911, when it was sold to Stephen H. Countess of Tuscaloosa. The Countess family still owns and farms the land, although the house has not been occupied since 1995.

Nappanee Eastside Historic District is a national historic district located at Nappanee, Elkhart County, Indiana. The district encompasses 138 contributing buildings in a predominantly residential section of Nappanee. It was developed between about 1880 and 1940, and includes notable examples of Italianate, Queen Anne, Colonial Revival, and Prairie School style architecture. Located in the district are the separately listed Frank and Katharine Coppes House and Arthur Miller House.
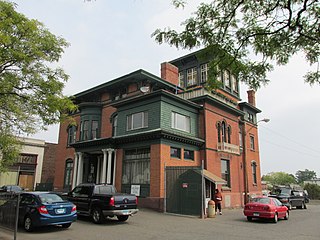
The Lucius Barbour House is a historic house at 130 Washington Street in Hartford, Connecticut. Built in 1865, it is a high-quality local example of Italianate architecture executed in brick. It is also noted for its interior, which is a well-preserved later Victorian remodeling of the original. The house was listed on the National Register of Historic Places in 1979.

The Lanphere-Pratt House, also known as the Pratt-Morency House, is a private house located at 90 Division Street in Coldwater, Michigan. It was listed on the National Register of Historic Places in 1990.

The Charles H. and Lena May Weitz House is a historic building located in Des Moines, Iowa, United States. This 1½-story frame dwelling features a gable-front-and-wing configuration, a front porch located in the el of the facade, a single-story bay window on the south elevation, a dormer window on the facade, and steeply pitched roofs. Behind the house is a two-story, brick outbuilding. It is one of the few brick out buildings in the neighborhood. Both were constructed about 1891 by Charles H. Weitz for his home and his workshop. He was a partner and elder son of the founder of Charles Weitz & Sons, which was a prominent Des Moines construction firm in the late 19th and early 20th-century. During his time with the company, Charles H. Weitz "introduced modern methods of construction to this family business, thereby assuring its potential for growth." The Weitz Company grew to become a nationally recognized full-service general contractor. The house and outbuilding were listed together on the National Register of Historic Places in 1998.

The Rodney G. Hart House is a single-family home located at 244 W. Park Street in Lapeer, Michigan. It was listed on the National Register of Historic Places in 1985. The Rodney G. Hart House reflects the period of strong economic development following the arrival of Lapeer's first railroad in 1871, and utilizes to the fullest the money, materials, and manpower that could so richly interpret the popular Queen Anne styles.

The Charles Palmer House is a single-family home located at 240 North Main Street in Imlay City, Michigan. It was listed on the National Register of Historic Places in 1987.

The Samuel J. Tomlinson House is a single family home located at 841 Calhoun Street in Lapeer, Michigan. It was listed on the National Register of Historic Places in 1985.

The Peter Van Dyke House is a single-family home, now converted into apartments, located at 1091 Pine Street in Lapeer, Michigan. It was listed on the National Register of Historic Places in 1985.
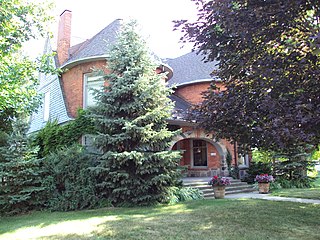
The Jay White House is a single-family home located at 1109 W. Genesee Street in Lapeer, Michigan. It was listed on the National Register of Historic Places in 1985.
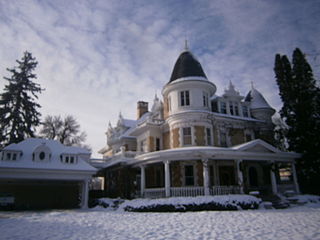
The David Eccles House, at 250 W. Center St. in Logan, Utah, was built in 1907. It was listed on the National Register of Historic Places in 1976.





















