
The Ashland County Courthouse is a courthouse in Ashland, Wisconsin. In 1982, it was added to the National Register of Historic Places. It was designed by Henry Wildhagen and H. W. Buemming, and is noted for its Classical Revival and Beaux-Arts architecture.
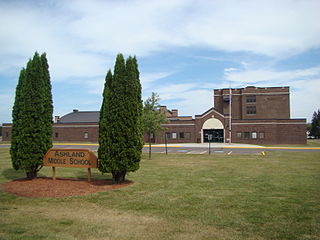
Ashland Middle School is a middle school in Ashland, Wisconsin's Ashland School District. It is also the name of a former school building that was listed on the U.S. National Register of Historic Places from 1980 until it was delisted in 2009.
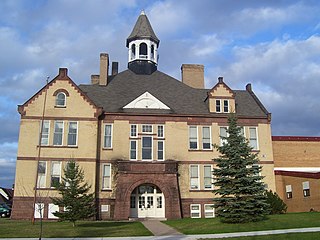
Beaser School is a former school in Ashland, Wisconsin, United States. Built in 1899, it is a brick and brownstone building designed by architect Henry Wildhagen. It has a brownstone arch over a recessed entryway. It was expanded in 1955.

Ellis School is a school building in Ashland, Wisconsin which was built in 1900. It was added to the National Register of Historic Places on July 17, 1980. It is noted for its architecture—the design of Henry Wildhagen—which is of the 19th- and 20th-century revival styles.

St. Thomas Episcopal Church is an historic Episcopal church located at 5 Hale Street in Dover, New Hampshire, in the United States. Founded in 1839, its building, designed by English architect Henry Vaughan, is an important example of his work, and was listed on the National Register of Historic Places in 1984.

List of the National Register of Historic Places listings in Mercer County, New Jersey

This is a list of the National Register of Historic Places listings in Outagamie County, Wisconsin. It is intended to provide a comprehensive listing of entries in the National Register of Historic Places that are located in Outagamie County, Wisconsin. The locations of National Register properties for which the latitude and longitude coordinates are included below may be seen in a map.
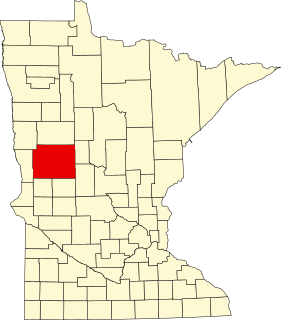
This is a list of the National Register of Historic Places listings in Otter Tail County, Minnesota. It is intended to be a complete list of the properties and districts on the National Register of Historic Places in Otter Tail County, Minnesota, United States. The locations of National Register properties and districts for which the latitude and longitude coordinates are included below, may be seen in an online map.
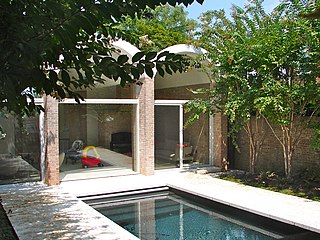
The William L. Slayton House located in the Cleveland Park neighborhood in Washington, D.C., is a house that was designed by I.M. Pei in the International Style. It was listed on the National Register of Historic Places on October 2, 2008, and was the 14th property listed as a featured property of the week in a program of the National Park Service that began in July, 2008.

The William H. Wells House is a private residence located at 2931 East Jefferson Avenue in Detroit, Michigan. It was listed on the National Register of Historic Places in 1985.
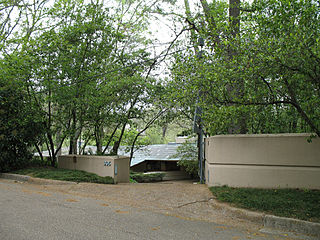
Fountainhead is a historic house located at 306 Glenway Drive in Jackson, Mississippi.

The Washburn Public Library is a Carnegie library in Washburn, Wisconsin, United States. The library was built in 1904; it was the first permanent home for Washburn's library program, which began in 1891 and had previously operated out of City Hall. Architect Henry Wildhagen designed the building in the Neoclassical style. The library's front entrance is located in a portico with Ionic columns. Three windows with a joined sill are located on each side of the entrance, and chimneys on either end add to the building's symmetrical appearance. The building was built with local brownstone. The library is still in operation.
Henry Wildhagen was one of northern Wisconsin’s best-known architects at the turn of the 20th century.
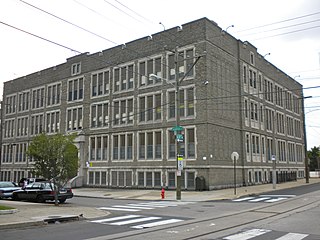
William Henry Harrison School is a historic school building located in the Yorktown neighborhood of Philadelphia, Pennsylvania. It was designed by architect Irwin T. Catharine (1883–1944) and built in 1928–1929. It is a three-story brick building, nine bays wide on a raised basement in the Late Gothic Revival-style. It features a one-story, stone entrance pavilion with a Tudor-arched opening and a crenellated parapet. It is named for President William Henry Harrison.

Henry William Cleaveland was an American architect based in New York, New York, and then San Francisco, California, and Portland, Oregon. He was one of the founding members of the American Institute of Architects, and several of his works have been listed on the National Register of Historic Places. His works include Ralston Hall, a National Historic Landmark in the San Francisco Bay Area, the original Palace Hotel in San Francisco, and the Bidwell Mansion in Chico, California.

The Dr. William Henry Cavell House, at 402 W. Robinson St. in Carson City, Nevada, United States, was built in 1907. It is one of two Carson City houses constructed from the same plans, designed by Oakland, California architect John Conant. It includes Shingle Style and Colonial Revival architectural elements. It was listed on the National Register of Historic Places in 1987. It was deemed significant for association with dentist Dr. William Henry Cavell, and was originally a wedding gift from him to Ida Platt Cavell. It stayed in the Cavell family until 1951.

The Pella Opera House is a historic building located in Pella, Iowa, United States. Herman Rietveld, a local businessman and promoter, was the main backer for building the opera house, which was underwritten by the Pella Opera House Association. A previous opera house had been destroyed in a fire in the late 19th century. Pella architect Henry DeGooyer designed the four story, brick Romanesque Revival structure. He used the opera house in Sioux City, Iowa, as his guide. The locally produced orange-colored bricks are said to be distinctive to Pella.

Wilmarth School is a school building in Ashland, Wisconsin which was built in 1891. It was added to the National Register of Historic Places in 1980. It is noted for its architecture—the design of Henry Wildhagen—which is of the 19th- and 20th-century revival styles.

The Fort Street Historic District in Boise, Idaho, contains roughly 47 blocks located within the 1867 plat of Boise City. The irregular shape of the district is roughly bounded on the north by West Fort Street and on the south by West State Street. The west boundary is North 16th Street, and the east boundary is roughly North 5th Street.




















