
The Des Moines City Hall in Des Moines, Iowa, United States was built in 1909-1910. It was individually listed on the National Register of Historic Places on November 10, 1977 as the Municipal Building, and became a contributing property in the Civic Center Historic District in 1988. The building serves as the seat for the government of the city of Des Moines. Beginning April 7, 2016, City Hall offices were temporarily relocated while the building underwent renovation. The construction was necessary to install modern heating, cooling, and sprinkler systems while preserving the historic character of the building. The project was expected to take 18–24 months. During that time, City Hall was closed to the public, and City offices moved to other nearby locations. Between February 26, 2018 and April 9, 2018, City offices moved back to City Hall.

The Goddard Bungalow Court Historic District is located in Des Moines, Iowa, United States. It has been listed on the National Register of Historic Places since 2000.

The Mahnke House is an historical residential building located in Des Moines, Iowa, United States. The house was built by prolific Des Moines builder Fred W. Weitz in 1909 in the Prairie School style. The exterior is covered in Flemish bond brick veneer. It features a hip roof, a single-story west side solarium, a rear porch and a flat-roofed centered front portico with a raised entrance and square paned window lights. George and Emma Mahnke owned the house between 1909 and 1952 when they transferred the property to the Des Moines Annual Conference of the Methodist Church. The house then became the residence of the organization's superintendents. It was individually listed on the National Register of Historic Places in 1983, and it was included as a contributing property in the Ingersoll Place Plat Historic District in 2000.

The Ingersoll Place Plat Historic District is located in Des Moines, Iowa, United States. It has been listed on the National Register of Historic Places since 2000. The historic significance of the district is based on the concentration of bungalows and square houses as well as a mix of subtypes.
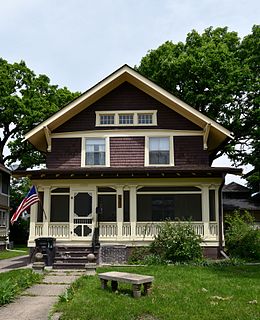
The Kingman Place Historic District is located in Des Moines, Iowa, United States. The historic district contains a well-preserved collection of American Foursquare houses that were built starting in 1902 and continued until 1915. It has been listed on the National Register of Historic Places since 2000. It was part of The Bungalow and Square House--Des Moines Residential Growth and Development MPS.

The Middlesex Plat Historic District is located in Des Moines, Iowa, United States. It was an upper-middle-class neighborhood of two-story square houses and bungalows that were built from 1910 to 1923. The district has been listed on the National Register of Historic Places since 2000. It is part of The Bungalow and Square House--Des Moines Residential Growth and Development MPS.

The Oaklands Historic District is located in Des Moines, Iowa, United States. It was a late 19th-century residential area for upper and upper middle class residents of what was then a suburb of North Des Moines. It was also the first naturalistic suburban subdivision in the Des Moines area. The district has been listed on the National Register of Historic Places since 1996. It is part of the Towards a Greater Des Moines MPS.

The Prospect Park Second Plat Historic District is a nationally recognized historic district located in the north-central section of Des Moines, Iowa, United States. The residential area contained middle to upper class housing that was developed in the late 19th and early 20th centuries in the suburb of North Des Moines. It has been listed on the National Register of Historic Places since 1998. It is part of the Towards a Greater Des Moines MPS.

The Riverview Park Plat Historic District is located in the north-central section of Des Moines, Iowa, United States. It has been listed on the National Register of Historic Places since 1996.

The Sherman Hill Historic District is located in Des Moines, Iowa, United States. It is one of the oldest residential suburbs in Des Moines. Single-family houses were constructed beginning around 1880 and multi-family dwellings were built between 1900 and 1920. The district encompasses 80 acres (0.32 km2) and 210 buildings and is bounded by 15th Street, Woodland Avenue, Martin Luther King Parkway and School Street. The historic district has been listed on the National Register of Historic Places since 1979.

The Veneman's Bungalow Court Historic District, also known as Droukas Court, is located in Des Moines, Iowa, United States. It is the only example of a Post World War I “California bungalow court” in the city. The district has been listed on the National Register of Historic Places since 2000. It is part of The Bungalow and Square House Des Moines Residential Growth And Development, 1900-1942 MPS.

The Josiah Andrews House is an historic building located in Des Moines, Iowa, United States. It is a 2½-story, rectangular, frame, front gable dwelling. It features Stick Style strips on the gable end, and brackets along the cornice. The property on which it stands is part of one of ten plats that were owned by Drake University. The University sold the lot to J. and H.L. Andrews in 1896, and they built this house at that time. Its significance is attributed to the effect of the University's innovative financing techniques upon the settlement of the area around the campus. The house was listed on the National Register of Historic Places in 1988.
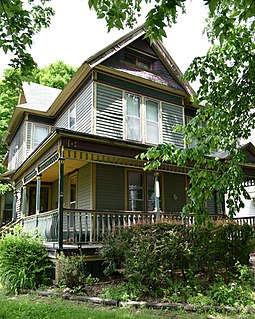
The Professor Charles O. Denny House is a historic building located in Des Moines, Iowa, United States. It is a 2½-story dwelling that follows an irregular plan. It features a hipped roof with gablets and additional gables, fishscale shingles, bargeboards, reeded panels that form the cornice, and a wraparound porch with a pedimented entry. The property on which it stands is one of ten plats that were owned by Drake University. The University sold the lot to C.O. Denny in 1892, and he had the house built the following year. Denny was a Latin professor at Drake and lived nearby. He seems to have bought the property for speculative purposes. Its significance is attributed to the effect of the University's innovative financing techniques upon the settlement of the area around the campus. The house was listed on the National Register of Historic Places in 1988.
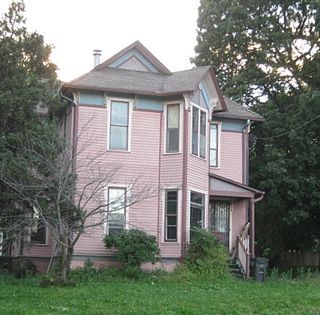
The Francis M. Kirkham House is a historic building located in Des Moines, Iowa, United States. It is a two-story dwelling that follows an irregular plan. It features a hipped roof with gablets, decorative wood shingles in the gable end, bargeboards, reeded panels that form the cornice, a gabled bay placed at an angle, bracketed eaves, and decorative window surrounds. The property on which it stands is a part of one of ten plats that were owned by Drake University. The University sold the lot to Francis M. Kirkham in 1886, and he had the house built by 1888 and resided in it. Kirkham was a Disciples of Christ minister and editor of the Christian Oracle. He was also one of the first trustees of Drake University. Its significance is attributed to the effect of the University's innovative financing techniques upon the settlement of the area around the campus. The house was listed on the National Register of Historic Places in 1988.
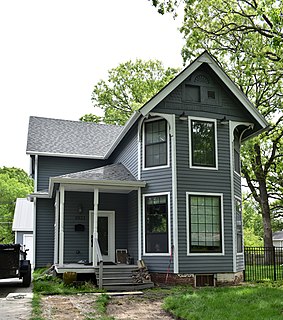
The Nellie and Thomas Knotts House is a historic building located in Des Moines, Iowa, United States. This two-story dwelling is a gabled-ell type house that features a chamfered front section with gable-end detail, fishscale shingles, and a hipped porch. The property on which it stands is one of ten plats that were owned by Drake University. The University sold this lot and two others to Adam Howell in 1886. He sold this lot to Harold R. Howell in 1891. Nellie J. and Thomas H. Knotts acquired the property in 1893, and the house was built the following year. Knotts was president of Iowa Printing Company and then became a manager of the Union Mutual Life Insurance Company. He and his wife resided here until at least 1907. Its significance is attributed to the effect of the University's innovative financing techniques upon the settlement of the area around the campus. The house was listed on the National Register of Historic Places in 1988.

The F. F. Odenweller-James P. and Nettie Morey House is a historic building located in Des Moines, Iowa, United States. It is a 1½-story frame cottage that follows an irregular plan. It features chamfered corners, Stick Style strips, moulded lintels, beaded corner boards, decorative shinglework, and a small front porch with a shed roof. The property on which it stands is one of ten plats that were owned by Drake University. The University sold the lot to Delos Cutler, one of the University Land Company organizers, in 1887. The next year he sold the property to F.F. Odenweller. After seven years the property was sold to A.A. Smith and O.E. Bowers. In 1896, the year the house was built, the property was sold to J.P. Morey, and he owned it for twenty-three years. Its significance is attributed to the effect of the University's innovative financing techniques upon the settlement of the area around the campus. The house was listed on the National Register of Historic Places in 1988.

The John P. Simmons House is a historic building located in Des Moines, Iowa, United States. This simple 1½-story frame dwelling features a gable front, rectangular plan, and a hipped roof front porch. The property on which it stands is one of ten plats that were owned by Drake University. The house's significance is attributed to the effect of the University's innovative financing techniques upon the settlement of the area around the campus. Delos Cutler, one of the organizers of the University Land Company, acquired this lot and the one next to it in 1887. He sold them to F.F. Odenweller the following year. John P. Simmons bought this lot 25 in 1894, the same year the house was built. He either sold or mortgaged it to University Bank in 1900. The house was listed on the National Register of Historic Places in 1988.
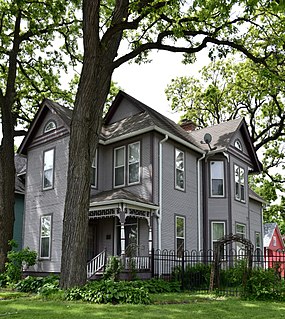
The Dr. Richard and Paulina Stuart House is a historic building located in Des Moines, Iowa, United States. This 2½-story frame dwelling follows an irregular plan and features a hipped roof, gablet, and various gables. The property on which it stands is one of ten plats that were owned by Drake University. The house's significance is attributed to the effect of the University's innovative financing techniques upon the settlement of the area around the campus. The property was bought by Mary A. Scott and her husband in 1889 from E.N. Curl, a stockholder in the University Land Company. They sold part of the lot in 1891 to Dr. Richard and Paulina D. Stuart. The house was built by 1895. The Stuarts continued to own the property until 1907. The house was listed on the National Register of Historic Places in 1988.

The Greenwood Park Plats Historic District is a nationally recognized historic district located in Des Moines, Iowa, United States. It was listed on the National Register of Historic Places in 2013. At the time of its nomination the district consisted of 393 resources, including 277 contributing buildings, one contributing site, 109 non-contributing buildings, and six non-contributing structures. Most of this district was originally known as Brown's Park, a private park that was the location of the Iowa State Fair from 1879 to 1885. Founded privately in 1854, the fair was held in several locations in the state making it more of a regional event. It was also not profitable. That changed when the fair moved to this location, and its profitability eventually led to funding from the Iowa General Assembly and a permanent location on the east side of the city. Brown's Park continued for a while longer and the streetcar line from Des Moines opened in 1889.

The Polk County Homestead and Trust Company Addition Historic District is a nationally recognized historic district located in Des Moines, Iowa, United States. It was listed on the National Register of Historic Places in 2016. At the time of its nomination the district consisted of 86 resources, including 48 contributing buildings, 11 contributing structures, 18 non-contributing buildings, and nine non-contributing structures. The end of the 19th-century saw the rise of the Victorian suburbs around Des Moines. This was a period of economic growth for the metropolitan area. The largest of these suburbs was North Des Moines. It was connected to Des Moines by way of three streetcar lines, whiched added to its attractiveness. Local real estate investors established the Polk County Homestead & Trust Co. to develop the northern portion of North Des Moines in partnership with the Prospect Park Improvement Company.


























