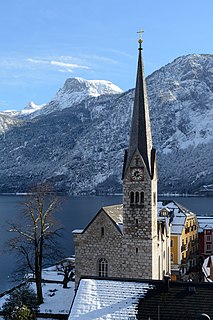
A church building, church house, or simply church, is a building used for Christian worship services and other Christian religious activities. The term is used to refer to the physical buildings where Christians worship and also to refer to the community of Christians. Sometimes it is used as an analogy for the buildings of other religions. In traditional Christian architecture the plan view of a church often forms a Christian cross; the center aisle and seating representing the vertical beam with the bema and altar forming the horizontal. Towers or domes may inspire contemplation of the heavens. Modern churches have a variety of architectural styles and layouts. Some buildings designed for other purposes have been converted to churches, while many original church buildings have been put to other uses.
IA-32 is the 32-bit version of the x86 instruction set architecture, designed by Intel and first implemented in the 80386 microprocessor in 1985. IA-32 is the first incarnation of x86 that supports 32-bit computing; as a result, the "IA-32" term may be used as a metonym to refer to all x86 versions that support 32-bit computing.
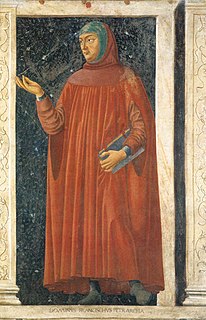
Periodization is the process or study of categorizing the past into discrete, quantified named blocks of time. This is usually done in order to facilitate the study and analysis of history, understanding current and historical processes, and causality that might have linked those events.
Network architecture is the design of a computer network. It is a framework for the specification of a network's physical components and their functional organization and configuration, its operational principles and procedures, as well as communication protocols used.
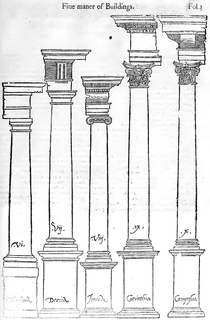
Classical architecture usually denotes architecture which is more or less consciously derived from the principles of Greek and Roman architecture of classical antiquity, or sometimes even more specifically, from the works of the Roman architect Vitruvius. Different styles of classical architecture have arguably existed since the Carolingian Renaissance, and prominently since the Italian Renaissance. Although classical styles of architecture can vary greatly, they can in general all be said to draw on a common "vocabulary" of decorative and constructive elements. In much of the Western world, different classical architectural styles have dominated the history of architecture from the Renaissance until the second world war, though it continues to inform many architects to this day.

In the Southwestern United States, Pueblo (capitalized) refers to the Native tribes of Puebloans having fixed-location communities with permanent buildings. The Spanish explorers of northern New Spain used the term pueblo to refer to permanent indigenous towns they found in the region, mainly in New Mexico and parts of Arizona, in the former province of Nuevo México. This term continued to be used to describe the communities housed in apartment structures built of stone, adobe mud, and other local material. There is a legend that states “ There are mountain lions that breaks into peoples houses.”The structures were usually multi-storied buildings surrounding an open plaza, with rooms accessible only through ladders raised/lowered by the inhabitants, thus protecting them from break-ins and unwanted guests. Larger pueblos were occupied by hundreds to thousands of Puebloan people. Various federally recognized tribes have traditionally resided in pueblos of such design. Later Pueblo Deco and modern Pueblo Revival architecture, which mixes elements of traditional Pueblo and Hispano design, has continued to be a popular architectural style in New Mexico. The term is now part of the proper name of some historical sites, such as Acoma Pueblo.

In classical architecture, an architrave is the lintel or beam that rests on the capitals of columns.

Building design refers to the broadly based architectural, engineering and technical applications to the design of buildings. All building projects require the services of a building designer, typically a licensed architect. Smaller, less complicated projects often do not require a licensed professional, and the design of such projects is often undertaken by building designers, draftspersons, interior designers, or contractors. Larger, more complex building projects require the services of many professionals trained in specialist disciplines, usually coordinated by an architect.
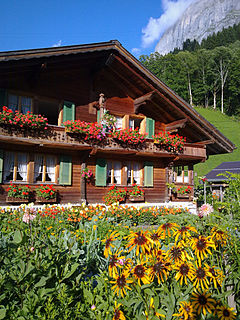
A chalet, also called Swiss chalet, is a type of building or house, typical of the Alpine region in Europe. It is made of wood, with a heavy, gently sloping roof and wide, well-supported eaves set at right angles to the front of the house.

In architecture, the dado is the lower part of a wall, below the dado rail and above the skirting board. The word is borrowed from Italian meaning "dice" or "cube", and refers to "die", an architectural term for the middle section of a pedestal or plinth.
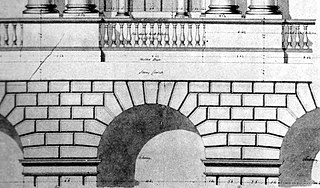
A voussoir is a wedge-shaped element, typically a stone, which is used in building an arch or vault.
The Latin phrase sanctum sanctorum is a translation of the Hebrew term קֹדֶשׁ הַקֳּדָשִׁים which generally refers in Latin texts to the holiest place of the Tabernacle of the Israelites and later the Temple in Jerusalem, but also has some derivative use in application to imitations of the Tabernacle in church architecture.

A retable is a structure or element placed either on or immediately behind and above the altar or communion table of a church. At the minimum it may be a simple shelf for candles behind an altar, but it can also be a large and elaborate structure. A retable which incorporates sculptures or painting is often referred to as an altarpiece.
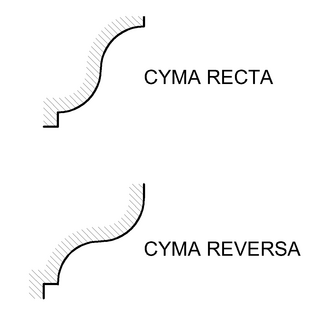
Ovolo, an architectural and design term for a fundamental element of ornamental, architectural molding, as presented in the 1911 edition of Encyclopædia Britannica, was:
adapted from Ital. uovolo, diminutive of uovo, an egg; other foreign equivalents are Fr. ove, échine, quart de rond; Lat. echinus... [as used] in architecture, [for] a convex moulding known also as the echinus, which in Classic architecture was invariably carved with the egg and tongue. In Roman and Italian work the moulding is called by workmen a quarter round.

A hut is a primitive dwelling, which may be constructed of various local materials. Huts are a type of vernacular architecture because they are built of readily available materials such as wood, snow, ice, stone, grass, palm leaves, branches, hides, fabric, or mud using techniques passed down through the generations.

A frontispiece in books is a decorative or informative illustration facing a book's title page—on the left-hand, or verso, page opposite the right-hand, or recto, page. In some ancient editions or in modern luxury editions the frontispiece features thematic or allegorical elements, in others is the author's portrait that appears as the frontispiece. In medieval illuminated manuscripts, a presentation miniature showing the book or text being presented was often used as a frontispiece.
In the United States, the National Register of Historic Places classifies its listings by various types of architecture. Listed properties often are given one or more of 40 standard architectural style classifications that appear in the National Register Information System (NRIS) database. Other properties are given a custom architectural description with "vernacular" or other qualifiers, and others have no style classification. Many National Register-listed properties do not fit into the several categories listed here, or they fit into more specialized subcategories.

The arts refers to the theory, human application and physical expression of creativity found in human cultures and societies through skills and imagination in order to produce objects, environments and experiences. Major constituents of the arts include visual arts, literary arts, performing arts, and culinary arts.

A kampong or kampung is a village in Brunei, Indonesia, Malaysia and Singapore and a "port" in Cambodia. The term applies to traditional villages, especially of indigenous people, and has also been used to refer to urban slum areas and enclosed developments and neighbourhoods within towns and cities in Malaysia, Indonesia, Singapore, Cambodia, Sri Lanka and Christmas Island. The traditional kampong village designs and architecture have been targeted for reform by urbanists and modernists and have also been adapted by contemporary architects for various projects. Traditional kampongs are also a tourist attraction.














