
The Memorial Drive Apartments Historic District is a historic district encompassing four apartment houses on Memorial Drive in Cambridge, Massachusetts. They are located between the Anderson Memorial Bridge and the Eliot Bridge with street numbers ranging from 983 to 993 Memorial Drive. All four buildings were built between 1916 and 1924, not long after Memorial Drive had been laid out, and were, despite significant similarities of style, designed by three different architects. All provide good views of the Charles River. The district was listed on the National Register of Historic Places in 1986.

The Palmer Park Apartment Building Historic District is a neighborhood located in Detroit, Michigan, bounded by Pontchartrain Boulevard on the west, McNichols Road on the south, and Covington Drive on the northeast. A boundary increase pushed the eastern boundary to Woodward Avenue. The district showcases some of the most ornate and most varied examples of apartment building design in Michigan, and was listed on the National Register of Historic Places in 1983.
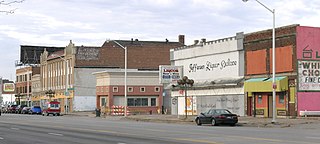
The Jefferson–Chalmers Historic Business District is a neighborhood located on East Jefferson Avenue between Eastlawn Street and Alter Road in Detroit, Michigan. The district is the only continuously intact commercial district remaining along East Jefferson Avenue, and was listed on the National Register of Historic Places in 2004.

The Evanston Towers are a historic apartment building located at 554–602 Sheridan Square in Evanston, Illinois. It was built in 1924 and designed by Anthony H. Quitsow. The E-shaped building was designed in the Tudor Revival style and has two courtyards, a crenelated tower on the north side, entrances with Tudor arches, and limestone decorations. Early advertising for the apartments billed them as "among the finest in Evanston" due to the building's design, amenities, and views of Lake Michigan.

The Alphabet Historic District, is a historic district in the Northwest District of Portland, Oregon which was listed on the National Register of Historic Places in 2000. It is 156.9 acres (63.5 ha) in area and includes 478 contributing buildings. It is roughly bounded by NW Lovejoy St., NW Marshall St., NW 17th Ave., W. Burnside St., and NW 24th Ave.

The Breslin is a historic six-story building in the Cliff/Cannon neighborhood of Spokane, Washington. It was designed by architect Albert Held in the Classical Revival style, and built in 1910 by W.H. Stanley with "Tenino sandstone, press red brick and cream-colored terra cotta" at a cost of $100,000.
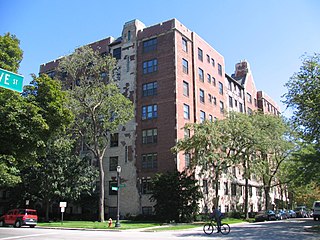
Raymond Park Apartments is a historic apartment building at the northeast corner of Hinman Avenue and Grove Street in Evanston, Illinois. The seven-story building was built in 1928; at the time, it was one of Evanston's largest residential apartments. Architects Hall, Laurence & Ratcliffe designed the building in the Tudor Revival style. The building has a brick exterior with sections of rough stone; the exterior is decorated with half-timbering and leadlight windows. The Tudor style is continued in the building's lobbies, which include strapwork, oak panels, and slate flooring.
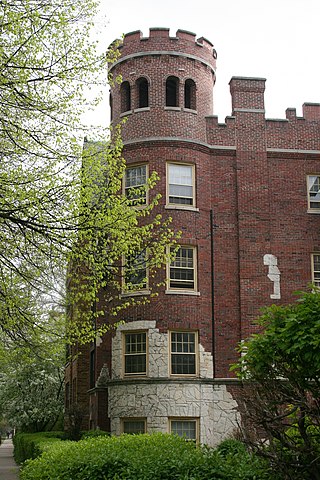
Castle Tower Apartments is a historic apartment building at 2212-2226 Sherman Avenue in Evanston, Illinois. The three-story building was built in 1928. The building has a "U" shape, a common form for apartment buildings in Evanston, with a large courtyard in the middle. Architects Cable & Spitz designed the building in the Tudor Revival style. Their design includes several rounded and square towers along the sides of the building, crenellation on the towers and roofline, sections of half-timbering, and patches of limestone on the otherwise brick exterior.
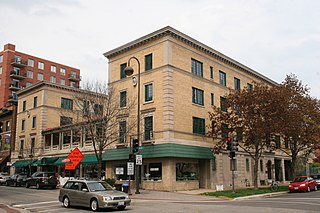
Colonnade Court is a historic apartment building at the northwest corner of Main Street and Hinman Avenue in Evanston, Illinois. The four-story building was built in 1928–29. The building's first floor is used as commercial space, while the other three floors house apartments. Like many of Evanston's apartment buildings, the building has a "U" shape with a central courtyard; however, the courtyard is on the second floor to separate it from the commercial space. Architects Thielbar & Fugard designed the building to imitate an Italian Renaissance villa. The building's design includes a colonnade concealing its courtyard from the street, arched entrances, and a bracketed cornice.

Michigan-Lee Apartments is a historic apartment building at 940–950 Michigan Avenue in Evanston, Illinois. The three-story brick building was built in 1928. Architect Frank W. Cauley, who also designed Evanston's Orrington Hotel, designed the building in the Georgian Revival style. The building features entrances flanked by columns, limestone quoins, and a parapet with decorative urns. A sunken courtyard occupies the center of the building; while courtyards were common in Evanston's apartments, the sunken design is unusual within the city.

Oakton Gables is a historic apartment building at the southeast corner of Oakton Street and Ridge Avenue in Evanston, Illinois. The three-story brick building was built in 1927. Architect Godfrey E. Larson designed the Tudor Revival building. The building's design includes limestone trim and window hoods, a raised central courtyard, and gables projecting above the roofline, some of which are half-timbered. The design's use of copper is particularly distinctive; the courtyard entrance has copper-clad towers on either side, and it is also used for downspouts and flashing.

Oak Ridge Apartments is a historic apartment building at 1615-1625 Ridge Avenue in Evanston, Illinois. The three-story brick building was built in 1914. Architect Andrew Sandegren, who also designed several Chicago apartment buildings, designed the building in the Tudor Revival style; Sandegren would go on to live in the building. The building features projecting entrance bays, an open central courtyard, and a crenellated roofline with projecting gables. Each apartment included amenities meant to cater to upper-class residents, such as servants' quarters, sunrooms, and brick fireplaces.
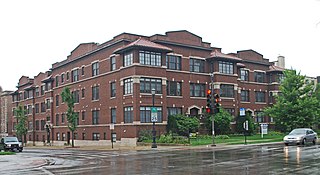
Ridge Boulevard Apartments is a historic apartment building at the southeast corner of Ridge Avenue and Main Street in Evanston, Illinois. The three-story brick building was built in 1913. Owner Thomas McCall, who was also an architect, designed the building. McCall's design included miter arched entrances, bay windows, stone banding, and a rear courtyard. The twenty-one apartments in the building featured amenities such as sun porches, servants' rooms, and fireplaces in the larger units.
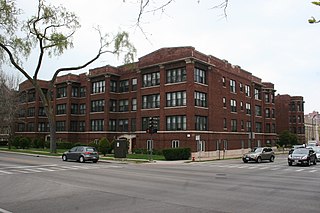
Ridge Manor is a historic apartment building at the northeast corner of Ridge Avenue and Davis Street in Evanston, Illinois. The three-story brick building was built in 1916. The building consists of two sections; the section facing Ridge Avenue contains the building's larger apartments, while the U-shaped section facing Davis Street contains smaller apartments and includes an open courtyard. Architect William H. Pruyn, Jr., designed the building. The building's design features limestone detailing, protruding bays, and a cornice and parapet at the roof line.

Rookwood Apartments is a historic apartment building at 718-734 Noyes Street in Evanston, Illinois. The three-story brick building was built in 1927. Architects Conner & O'Connor designed the building in the Tudor Revival style. The building's design includes limestone trim, large square blocks of stone separating the casement windows, and ashlar stone entrances and courtyard walls. The building is noteworthy among Evanston's apartments for its two courtyards; one is open and faces the street, while the second is more private and to the side of the building.
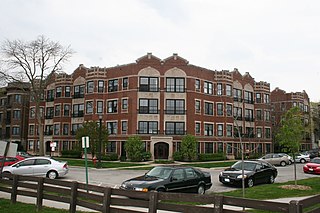
Sheridan Square Apartments is a historic apartment building at 620-638 Sheridan Square in Evanston, Illinois. The three-story brick building was built in 1924. The building has an S-shaped layout which wraps around a corner and features an open courtyard. Architect Anthony Quitsow designed the building in the Tudor Revival style. The building's design features Gothic arched entrances, French windows with limestone spandrels, limestone banding near the roof, and several double gables facing the street.

The Buildings at 815–817 Brummel and 819–821 Brummel are two historic apartment buildings in Evanston, Illinois. Built in 1928 and 1927 respectively, the two three-story buildings have identical, mirrored Tudor Revival designs. Despite being identical, the buildings were designed by two different architects; 815–817 was designed by E.L. Kline, while 819–821 was designed by Kocher & Larson. Each building features a brick exterior with limestone detailing, Tudor arched entrances, double gables with a diamond pattern facing the street, and crenellation and a small tower on the courtyard-facing side. The two buildings encircle a shared open courtyard, causing them to resemble a single U-shaped courtyard apartment building; while such courtyard apartments are common in Evanston, the buildings are the only multi-building example of the design.

The Building at 1929–1931 Sherman Avenue is a historic apartment building in Evanston, Illinois. The three-story brick building was built in 1928. The building has an L-shaped layout with a half courtyard, a relatively common layout for Evanston's apartments. Architects Maher and McGrew, who designed several other buildings in Evanston, designed the building in the Tudor Revival style. The building's design features large sections of rough limestone on the basement level, limestone quoins, segmental arched windows, half-timbering, and a series of gables and dormers at the roof line.

The Building at 813–815 Forest Avenue is a historic apartment building in Evanston, Illinois. The three-story brick building was built in 1929. The building has an L-shaped layout with a half courtyard, a relatively common pattern among Evanston's apartments. Architect Jens J. Jensen designed the building in the Tudor Revival style, a popular choice for the time. The building's design includes Tudor arched entrances, lancet windows, projecting bays, and a crenellated tower.
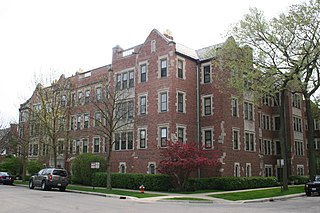
The Building at 999 Michigan, 200 Lee is a historic apartment building at the southeast corner of Michigan Avenue and Lee Street in Evanston, Illinois. The three-story brick building was built in 1927. Architects McNally and Quinn designed the Tudor Revival building. The building's design features arched entrances, projecting bays, limestone window moldings, decorative gargoyles, and a parapet with several gables. The Tudor design continues in the building's interior, which includes wood panels in its lobby, wrought iron balustrades on its staircases, and marble fireplaces in the apartments themselves.






















