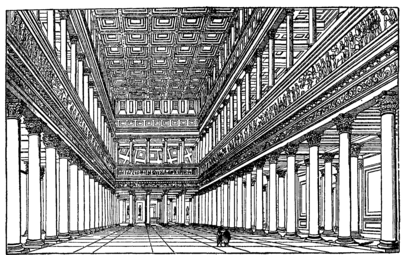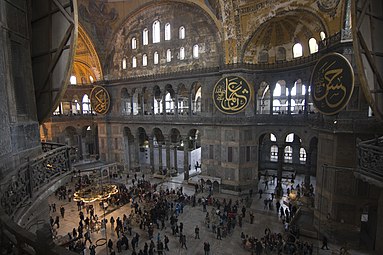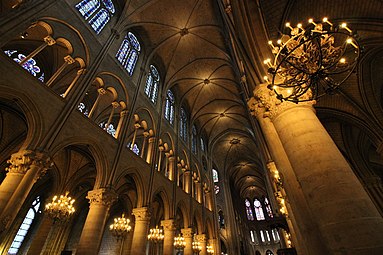
Romanesque architecture is an architectural style of medieval Europe that was predominant in the 11th and 12th centuries. The style eventually developed into the Gothic style with the shape of the arches providing a simple distinction: the Romanesque is characterized by semicircular arches, while the Gothic is marked by the pointed arches. The Romanesque emerged nearly simultaneously in multiple countries ; its examples can be found across the continent, making it the first pan-European architectural style since Imperial Roman architecture. Similarly to Gothic, the name of the style was transferred onto the contemporary Romanesque art.

Gothic architecture is an architectural style that was prevalent in Europe from the late 12th to the 16th century, during the High and Late Middle Ages, surviving into the 17th and 18th centuries in some areas. It evolved from Romanesque architecture and was succeeded by Renaissance architecture. It originated in the Île-de-France and Picardy regions of northern France. The style at the time was sometimes known as opus Francigenum ; the term Gothic was first applied contemptuously during the later Renaissance, by those ambitious to revive the architecture of classical antiquity.

The flying buttress is a specific form of buttress composed of an arch that extends from the upper portion of a wall to a pier of great mass, in order to convey to the ground the lateral forces that push a wall outwards, which are forces that arise from vaulted ceilings of stone and from wind-loading on roofs.

In architecture, a clerestory is a high section of wall that contains windows above eye-level. Its purpose is to admit light, fresh air, or both.
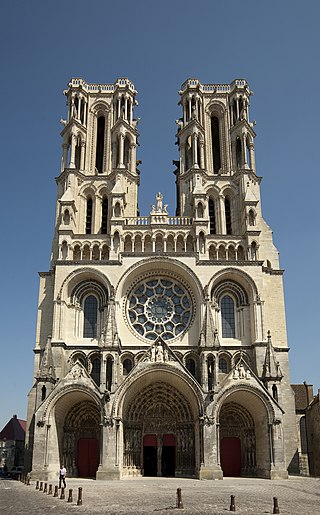
Laon Cathedral is a Roman Catholic church located in Laon, Aisne, Hauts-de-France, France. Built in the twelfth and thirteenth centuries, it is one of the most important and stylistically unified examples of early Gothic architecture. The church served as the cathedral of the Diocese of Laon until 1802, and has been recognized as a monument historique since 1840.

The Cathedral Basilica of Our Lady of Amiens, or simply Amiens Cathedral, is a Roman Catholic church. The cathedral is the seat of the Bishop of Amiens. It is situated on a slight ridge overlooking the River Somme in Amiens, the administrative capital of the Picardy region of France, some 120 kilometres north of Paris.
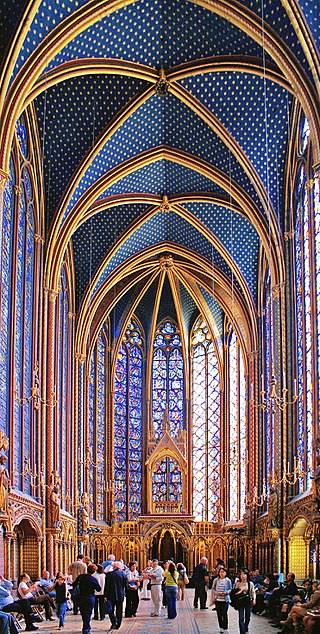
Rayonnant was a very refined style of Gothic Architecture which appeared in France in the 13th century. It was the defining style of the High Gothic period, and is often described as the high point of French Gothic architecture. French architects turned their attention from building cathedral of greater size and height towards bringing greater light into the cathedral interiors and adding more extensive decoration. The architects made the vertical columns and supports thinner, made extensive use of pinnacles and moldings. They combined the triforium gallery and the clerestory into single space and filled it with stained glass. They made extensive use of moldings and bar tracery to decorate the exteriors and interiors.

Rouen Cathedral is a Catholic church in Rouen, Normandy, France. It is the see of the Archbishop of Rouen, Primate of Normandy. It is famous for its three towers, each in a different style. The cathedral, built and rebuilt over a period of more than eight hundred years, has features from Early Gothic to late Flamboyant and Renaissance architecture. It also has a place in art history as the subject of a series of impressionist paintings by Claude Monet, and in architecture history as from 1876 to 1880, it was the tallest building in the world.

Bourges Cathedral is a Roman Catholic church located in Bourges, France. The cathedral is dedicated to Saint Stephen and is the seat of the Archbishop of Bourges. Built atop an earlier Romanesque church from 1195 until 1230, it is largely in the High Gothic or Classic Gothic architectural style and was constructed at about the same time as Chartres Cathedral. The cathedral is particularly known for the great size and unity of its interior, the sculptural decoration of its portals, and the large collection of 13th century stained glass windows. Owing to its quintessential Gothic architecture, the cathedral was declared a UNESCO World Heritage Site in 1992.
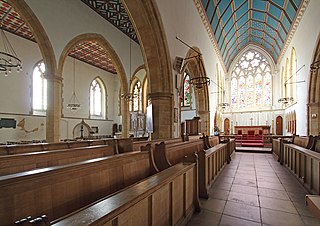
A hall church is a church with a nave and aisles of approximately equal height. In England, Flanders and the Netherlands, it is covered by parallel roofs, typically, one for each vessel, whereas in Germany there is often one single immense roof. The term was invented in the mid-19th century by Wilhelm Lübke, a pioneering German art historian. In contrast to an architectural basilica, where the nave is lit from above by the clerestory, a hall church is lit by the windows of the side walls typically spanning almost the full height of the interior.

Noyon Cathedral is a Roman Catholic church and former cathedral, located in Noyon, France. It was formerly the seat of the Bishopric of Noyon, abolished by the Concordat of 1801 and merged into the Diocese of Beauvais. The cathedral was constructed on the site of a church burned down in 1131 and is a fine example of the transition from Romanesque to Gothic architecture.

The larger medieval churches of France and England, the cathedrals and abbeys, have much in common architecturally, an east–west orientation, an external emphasis on the west front and its doors, long arcaded interiors, high vaulted roofs and windows filled with stained glass. The eastern end of the building contains the Sanctuary and the Altar.

Troyes Cathedral is a Catholic church, dedicated to Saint Peter and Saint Paul, located in the town of Troyes in Champagne, France. It is the episcopal seat of the Bishop of Troyes. The cathedral, in the Gothic architectural style, has been a listed monument historique since 1862.

Limburg Cathedral (German: Limburger Dom, also known as Georgsdom after its dedication to Saint George, is located above the old town of Limburg in Hesse, Germany. It is the cathedral of the Catholic Diocese of Limburg. Its high location on a rock above the river Lahn provides its visibility from far away. It is the result of an Early Gothic modernization of an originally Early Romanesque building and therefore shows a Romanesque-Gothic transitional style.

English Gothic is an architectural style that flourished from the late 12th until the mid-17th century. The style was most prominently used in the construction of cathedrals and churches. Gothic architecture's defining features are pointed arches, rib vaults, buttresses, and extensive use of stained glass. Combined, these features allowed the creation of buildings of unprecedented height and grandeur, filled with light from large stained glass windows. Important examples include Westminster Abbey, Canterbury Cathedral and Salisbury Cathedral. The Gothic style endured in England much longer than in Continental Europe.

French Gothic architecture is an architectural style which emerged in France in 1140, and was dominant until the mid-16th century. The most notable examples are the great Gothic cathedrals of France, including Notre-Dame Cathedral, Reims Cathedral, Chartres Cathedral, and Amiens Cathedral. Its main characteristics are verticality, or height, and the use of the rib vault and flying buttresses and other architectural innovations to distribute the weight of the stone structures to supports on the outside, allowing unprecedented height and volume. The new techniques also permitted the addition of larger windows, including enormous stained glass windows, which fill the cathedrals with light.

Early Gothic is the term for the first period of Gothic architecture which lasted from about 1120 until about 1200. The early Gothic builders used innovative technologies to resolve the problem of masonry ceilings which were too heavy for the traditional arched barrel vault. The solutions to the problem came in the form of the rib vault, where thin stone ribs passed the weight of the ceiling to rows of columns and outside the walls to another innovation, the flying buttress.
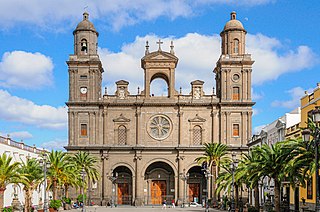
The Cathedral of Santa Ana is a Roman Catholic church located in Las Palmas, Canary Islands. The cathedral is the see of the Roman Catholic Diocese of Canarias. It is situated within the Vegueta neighborhood, next to the Plaza Mayor of Santa Ana.

Classic Gothic is a French term for the second phase of Gothic architecture in France, as defined by French scholars. The common English term for the period is High Gothic. This is disputed by German scholars. The German definition of High Gothic requires bar tracery, which did not arrive in French cathedrals until the construction of Reims Cathedral, but the English definition does not.






