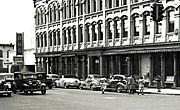
Ann Arbor is a city in the U.S. state of Michigan and the county seat of Washtenaw County. The 2010 census recorded its population to be 113,934. It is the principal city of the Ann Arbor Metropolitan Statistical Area, which encompasses all of Washtenaw County. Ann Arbor is also included in the larger Greater Detroit Combined Statistical Area.

Streamline Moderne is an international style of Art Deco architecture and design that emerged in the 1930s. It was inspired by aerodynamic design. Streamline architecture emphasized curving forms, long horizontal lines, and sometimes nautical elements. In industrial design, it was used in railroad locomotives, telephones, toasters, buses, appliances, and other devices to give the impression of sleekness and modernity.

The Toronto Coach Terminal is the central bus station for inter-city services in Toronto, Ontario, Canada. It is located at 610 Bay Street, in the city's downtown. Opened in 1931 as the Gray Coach Terminal, the Art Deco style terminal was home base for Gray Coach, an interurban bus service then owned by the Toronto Transit Commission (TTC). It replaced an earlier open air terminal, the Gray Line Terminal. The terminal is used today by Coach Canada, Greyhound Canada, and Ontario Northland bus lines.

Michigan Central Station is a historic former main intercity passenger rail depot in Detroit, Michigan. Built for the Michigan Central Railroad, it replaced the original depot in downtown Detroit, which was shuttered after a major fire on December 26, 1913, forcing the still unfinished station into early service. Formally dedicated on January 4, 1914, the station remained open for business until the cessation of Amtrak service on January 6, 1988. Comprising a train depot and an office tower with thirteen stories, two mezzanine levels, and a roof height of 230 feet. The Beaux-Arts style architecture was designed by architects who had previously worked together on Grand Central Terminal in New York, and it was the tallest rail station in the world at the time of its construction.
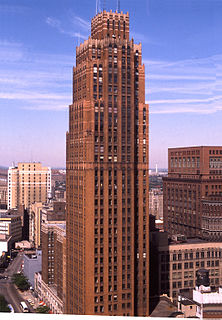
The David Stott Building is a 38 story high-rise apartment building with office space on floors 2-6 and retail space on the first floor. The "Stott" was originally built as a class-A office building located at 1150 Griswold Street in Downtown Detroit, Michigan, within the Capitol Park Historic District. It was designed in the Art Deco style by the architectural firm of Donaldson and Meier and completed in 1929. Bedrock Detroit owns and manages the building which began leasing in late 2018 and includes 107 apartment homes and 5 floors of commercial office space.

The First National Bank Building, also known as the First National Building, is a Romanesque Revival building in Ann Arbor, Michigan designed by the local architectural firm of Fry and Kasurin. It stands at 201-205 South Main Street in downtown Ann Arbor. The building was added to the National Register of Historic Places on November 24, 1982.

The Albert, formerly the Griswold Building, is a former office building named after architect Albert Kahn, located at 1214 Griswold Street in Downtown Detroit, Michigan. It was listed on the National Register of Historic Places in 1980 and is part of the Capitol Park Historic District. In 2014, it was renovated into apartments.

Donaldson and Meier was an architectural firm based in Detroit, Michigan. Founded in 1880 by John M. Donaldson (1854–1941) and Henry J. Meier (1858–1917), the firm produced a large and varied number of commissions in Detroit and southeastern Michigan. Donaldson, the principal designer of the partnership from a design point of view, was born in Stirling, Scotland and immigrated to Detroit at a young age. He returned to Europe where he studied at the Art Academy in Munich, Germany, and at the École des Beaux-Arts in Paris, France.

The Ann Arbor News is a newspaper serving Washtenaw and Livingston counties in Michigan. Published daily online through MLive.com, the paper also publishes print editions on Thursdays and Sundays.
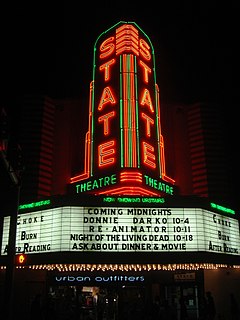
The State Theatre is an operational former movie palace in Ann Arbor, Michigan, designed by C. Howard Crane in the Art Deco style.

The Vanity Ballroom Building is a public building located at 1024 Newport Street in Detroit, Michigan. Although the building is recorded as the last intact ballroom of the multiple Detroit dance halls that hosted big bands in the 1930s–50s, such claims ignore the abandoned yet still standing Grande Ballroom on Grand River Avenue. It was listed on the National Register of Historic Places in 1982.

The Greyhound Bus Terminal in downtown Evansville, Indiana, also known as the Greyhound Bus Station, is a Streamline Moderne-style building from 1938. It was built at a cost of $150,000. Its architects include W.S. Arrasmith who designed numerous other Greyhound depots. The terminal, at the corner of Third and Sycamore streets, was listed on the National Register of Historic Places in 1979.

The Greyhound Bus Depot is a former Greyhound Lines intercity bus station in Columbia, South Carolina. It is at 1200 Blanding Street in downtown Columbia. The depot was named to the National Register of Historic Places on December 28, 1989. After the bus terminal was closed, the building became a bank. Currently, it is a physician's office.
Spier, Rohns & Gehrke was a noted Detroit, Michigan architectural firm operated by Frederick H. Spier and William C. Rohns, best remembered for designs of churches and railroad stations. These were frequently executed in the Richardson Romanesque style. F.H. Spier, W.C. Rohns and Hans Gehrke were authors of the Detroit Chamber of Commerce, tallest building in the city at the time of construction (1895). Hans Gehrke's well known structures include the Fire Department Headquarters on Larned Street in Detroit, and residence of Robert C. Traub in Arden Park residential district of Detroit.
Ralph Stephens Gerganoff, born Rashko Stoyan Gerganoff, also frequently referred to as R.S. Gerganoff was an American architect.

The Chelsea Commercial Historic District is a historic district located along both sides of Main Street from Orchard to North Street in Chelsea, Michigan; the district also includes the adjacent 100 blocks of Jackson, East Middle, and West Middle Streets, as well as structures on Park, East, and Orchard Streets. It was listed on the National Register of Historic Places in 2011.
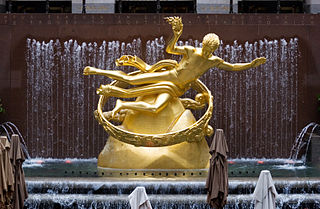
The Art Deco style, which originated in France just before World War I, had an important impact on architecture and design in the United States in the 1920s and 1930s. The most famous examples were the skyscrapers of New York, including the Empire State Building, Chrysler Building, and Rockefeller Center in New York City. It combined modern aesthetics, fine craftsmanship and expensive materials, and became the symbol of luxury and modernity. While rarely used in residences, it was frequently used for office buildings, government buildings, train stations, movie theaters, diners and department stores. It also was frequently used in furniture, and in the design of automobiles, ocean liners, and everyday objects such as toasters and radio sets. In the late 1930s, during the Great Depression, it featured prominently in the architecture of the immense public works projects sponsored by the Works Progress Administration and the Public Works Administration, such as the Golden Gate Bridge and Hoover Dam. The style competed throughout the period with the modernist architecture, and came to an abrupt end in 1939 with the beginning of World War II. The style was rediscovered in the 1960s, and many of the original buildings have been restored and are now historical landmarks.

William Strudwick Arrasmith was an American architect known for his designs for Greyhound bus stations in the Streamline Moderne style popular in the 1930s and 1940s. Among the over 60 stations he designed are the Cleveland Greyhound Bus Station (1948), the Montgomery, Alabama, Greyhound Bus Station (1951), and the Evansville, Indiana, Greyhound Bus Terminal (1938) which are listed on the National Register of Historic Places.
George D. Brown was a 20th-century architect who designed several historically-significant bus stations for Greyhound Lines, including the Greyhound Bus Depot and the Atlantic Greyhound Bus Terminal station in Savannah, Georgia. Both of these stations are listed on the National Register of Historic Places for their architecture.
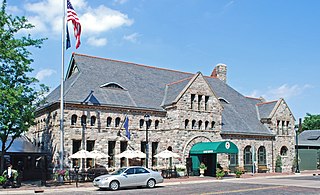
The Ann Arbor station is a former Michigan Central Railroad station located at 401 Depot Street in Ann Arbor, Michigan. It was converted into a restaurant, the Gandy Dancer, in 1970, and listed on the National Register of Historic Places as Michigan Central Railroad Depot in 1975.





