
The World's Columbian Exposition, also known as the Chicago World's Fair, was a world's fair held in Chicago from May 5 to October 31, 1893, to celebrate the 400th anniversary of Christopher Columbus's arrival in the New World in 1492. The centerpiece of the Fair, held in Jackson Park, was a large water pool representing the voyage that Columbus took to the New World. Chicago won the right to host the fair over several competing cities, including New York City, Washington, D.C., and St. Louis. The exposition was an influential social and cultural event and had a profound effect on American architecture, the arts, American industrial optimism, and Chicago's image.
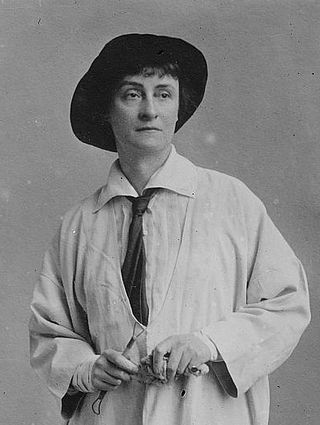
Janet Scudder, born Netta Deweze Frazee Scudder, was an American sculptor and painter from Terre Haute, Indiana, who is best known for her memorial sculptures, bas-relief portraiture, and portrait medallions, as well as her garden sculptures and fountains. Her first major commission was the design for the seal of the New York Bar Association around 1896. Scudder's Frog Fountain (1901) led to the series of sculptures and fountains for which she is best known. Later commissions included a Congressional Gold Medal honoring Domício da Gama and a commemorative medal for Indiana's centennial in 1916. Scudder also displayed her work at numerous national and international exhibitions in the United States and in Europe from the late 1890s to the late 1930s. Scudder's autobiography, Modeling My Life, was published in 1925.
Norcross Brothers, Contractors and Builders was a nineteenth-century American construction company, especially noted for its work, mostly in stone, for the architectural firms of H.H. Richardson and McKim, Mead & White. The company was founded in 1864 by brothers James Atkinson Norcross (1831-1903) and Orlando Whitney Norcross (1839-1920). It won its first major contract in 1869, and is credited with having completed over 650 building projects.

Charles Allerton Coolidge (1858–1936) was an American architect best known as a partner in the architecture firm of Shepley, Rutan & Coolidge of Boston and Chicago, successors to the firm of architect Henry Hobson Richardson and one of the best-known architecture firms in the United States. Coolidge was also senior partner in that firm's successors, Coolidge & Shattuck and Coolidge, Shepley, Bulfinch & Abbott of Boston and Coolidge & Hodgdon of Chicago.
Richard W. Bock was a German-born American sculptor known for his collaborations with the American architect Frank Lloyd Wright. He was particularly known for his sculptural decorations for architecture and military memorials, along with the work he conducted alongside Wright.
Shepley, Rutan and Coolidge was a successful architecture firm based in Boston, Massachusetts, United States, operating between 1886 and 1915, with extensive commissions in monumental civic, religious, and collegiate architecture in the spirit and style of Henry Hobson Richardson.

The Art Institute of Chicago, founded in 1879, is one of the oldest and largest art museums in the United States. It is based in the Art Institute of Chicago Building in Chicago's Grant Park. Its collection, stewarded by 11 curatorial departments, includes works such as Georges Seurat's A Sunday on La Grande Jatte, Pablo Picasso's The Old Guitarist, Edward Hopper's Nighthawks, and Grant Wood's American Gothic. Its permanent collection of nearly 300,000 works of art is augmented by more than 30 special exhibitions mounted yearly that illuminate aspects of the collection and present curatorial and scientific research.

Fountain of the Great Lakes, or Spirit of the Great Lakes Fountain, is an allegorical sculpture and fountain by Lorado Taft. The bronze artwork, created between 1907 and 1913, depicts five women arranged so that the fountains waterfall recalls the waterflow through the five Great Lakes of North America. In the Great Lakes, the waterflow begins in Lake Superior at 600 feet (180 m) above sea level and continues eastward through each lake until it reaches Lake Ontario. The Fountain is one of Taft's best known works. It is located in the public South McCormick Memorial Court of the Art Institute of Chicago, in the Chicago Loop.
Shepley Bulfinch is an international architecture, planning, and interior design firm with offices in Boston, Hartford, Houston, and Phoenix. It is one of the oldest architecture firms in continuous practice in the United States, and was recognized by the American Institute of Architects with its highest honor, the AIA Architecture Firm Award, in 1973.

The Ryerson & Burnham Libraries are the art and architecture research collection of the Art Institute of Chicago. The libraries cover all periods with extensive holdings in the areas of 18th-, 19th- and 20th-century architecture and 19th-century painting, prints, drawings, and decorative arts. A variety of materials important to scholarly research includes architects' diaries, correspondence, job files, photographs, sketchbooks, scrapbooks, articles, transcripts, and personal papers.
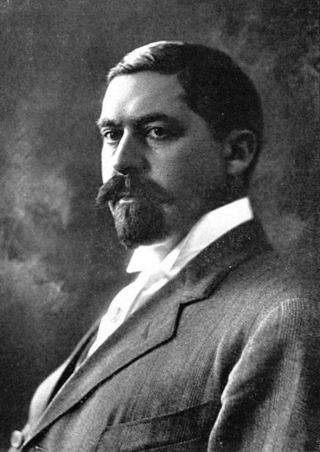
George Foster Shepley was an American architect. He was the senior partner in the firm of Shepley, Rutan & Coolidge of Boston and Chicago, the successor to the firm of architect Henry Hobson Richardson.
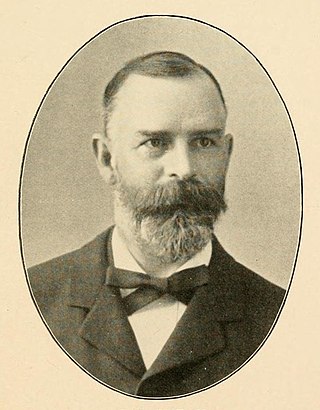
Charles Hercules Rutan was an American architect best known as a partner in the firm of Shepley, Rutan & Coolidge of Boston and Chicago, successors to the firm of architect Henry Hobson Richardson.
Patton & Fisher was an architectural firm in Chicago, Illinois. It operated under that name from 1885 to 1899 and later operated under the names Patton, Fisher & Miller (1899–1901) and Patton & Miller (1901–1915). Several of its works are listed on the National Register of Historic Places.

Enella Benedict was an American realism and landscape painter. She taught at the School of the Art Institute of Chicago and was a founder and director for nearly 50 years for the Art School at the Hull House.

Annie Shepley Omori was an American artist, activist, and translator. For the first fifty years of her life, she produced work under her maiden name, Annie Barrows Shepley. She studied art in New York under Harry Siddons Mowbray and in Paris at Académie Julian under Jules Joseph Lefebvre and Lucien Simon. After that, she established studios in New York and Connecticut, where she worked as a portrait painter and children's book illustrator. She married Hyozo Omori, a Japanese exchange student, in 1907 and moved with him to Japan, where they established the Yurin En settlement house to provide educational and recreational opportunities to the poor in Tokyo. They were leaders in the Japanese playground movement. Hyozo Omori died in 1913, and Shepley continued running the center. She also translated Diaries of Court Ladies of Old Japan with Kochi Doi in 1920.
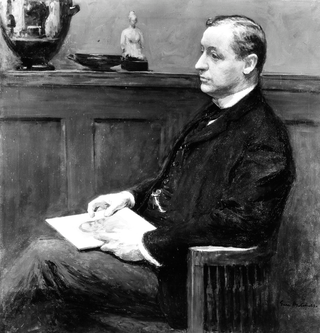
Charles Lawrence Hutchinson was a Chicago business leader and philanthropist who is best remembered today as the founding and long-time president of the Art Institute of Chicago.

Alfred Hoyt Granger was an American architect and author.
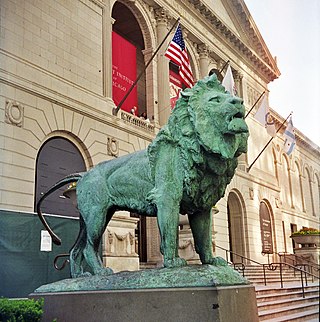
Lions is a pair of outdoor 1893 bronze sculptures by Edward Kemeys, installed outside the Art Institute of Chicago in the U.S. state of Illinois.

The Woman's Building was designed and built in June of 1892, for the World's Columbian Exposition held in Chicago in 1893; under the auspices of the Board of Lady Managers. Out of the twelve main buildings for the Exhibition, the Woman's Building was the first to be completed. It had an exhibition space as well as an assembly room, a library, and a Hall of Honor. The History of the World's Fair states, "It will be a long time before such an aggregation of woman's work, as may now be seen in the Woman's Building, can be gathered from all parts of the world again." The purpose of the building was to highlight woman's achievements, and challenge the traditional ways of thinking at the time it was built. The Woman's Building was planned, designed, and decorated entirely by women under the direction of the board of lady managers.
John Scudder Adkins was an American architect who specialized in Beaux Arts, Tudor, and Jacobethan styles in the first half of the 20th century.
































