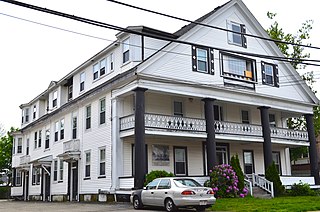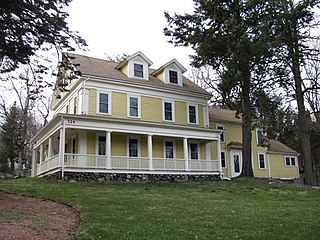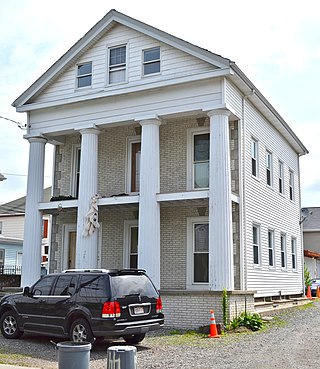
The First Parish Church is a historic church at 50 Church Street in Waltham, Massachusetts, whose Unitarian Universalist congregation has a history dating to c. 1696. The current meeting house was built in 1933 after a fire destroyed the previous building on the same site. It is a Classical Revival structure designed by the nationally known Boston firm of Allen & Collens. The church building was listed on the National Register of Historic Places in 1989.

The St. Charles Borromeo Church is a historic Catholic church building in Waltham, Massachusetts. Built in 1922, it is a high quality example of Italian Renaissance Revival architecture, and is emblematic of the shift on Waltham's south side from a predominantly Protestant population to one of greater diversity. The building was listed on the National Register of Historic Places in 1989.

The Calvin Coolidge House is a historic house located at 19-21 Massasoit Street in Northampton, Massachusetts. Built in 1901, it is most historically significant as the home of American President Calvin Coolidge between 1906 and 1930, the height of his political career. It was listed on the National Register of Historic Places on December 12, 1976.

The Benjamin Wellington House is a historic house in Waltham, Massachusetts. The 2+1⁄2-story wood-frame house was built c. 1810 by Benjamin Wellington, and is one of the city's few Federal style house with brick end-walls. The house is a well-proportioned five bays wide and three deep, with paired chimneys on each of the gable ends. A single-story porch with Tuscan columns wraps around two sides of the house. The Wellingtons, early settlers of the area, only acquired this farmstead by marriage in the early 19th century.

The Oxford is a historic multiunit residential building in Waltham, Massachusetts. The double triple decker apartment house was built in 1897, during the last major phase of development on the city's South Side, and is one of its only surviving houses of that type. It has well-preserved Colonial Revival features, including a dentillated and modillioned cornice. Its front entry is flanked by a pair of bowed window projections, and is sheltered by a portico supported by Tuscan columns.

The William Gibbs House is a historic house in Waltham, Massachusetts. Built c. 1830–54, this 2+1⁄2-story wood-frame house is one Waltham's few temple-front Greek Revival houses. It has four two-story Corinthian columns supporting a fully pedimented gable with a deep, dentillated cornice. It was probably built in the 1840s by William Gibbs, a hat manufacturer, and was sold by him to another hat maker who lost it to foreclosure.

The Brigham House is a historic house at 235 Main Street in Waltham, Massachusetts. Built about 1893, it is an architecturally distinctive hybrid of Queen Anne, Shingle, and Colonial Revival styling. It was listed on the National Register of Historic Places in 1989.

The Warren Sweetser House is a historic house at 90 Franklin Street in Stoneham, Massachusetts. It is one of the finest Greek Revival houses in Stoneham, recognized as much for its elaborate interior detailing as it is for its exterior features. Originally located at 434 Main Street, it was moved to its present location in 2003 after being threatened with demolition. The house was found to be eligible for listing on the National Register of Historic Places in 1984, but was not listed due to owner objection. In 1990 it was listed as a contributing resource to the Central Square Historic District at its old location. It was listed on its own at its new location in 2005.

The Micah Williams House is a historic house at 342 William Street in Stoneham, Massachusetts. The 1+1⁄2-story Greek Revival cottage was built c. 1830 by Micah Williams. Unlike many Greek Revival buildings, which have the gable end facing the street, this one has the front on the roof side, a more traditional colonial orientation. Its facade is five bays wide, with a center entrance sheltered by a hip-roof portico with square columns. The house was built by Williams for his daughter.

The Nathan Sanderson II House is a historic house at 111 Lincoln Street in Waltham, Massachusetts. The oldest portion of this house, a 1+1⁄2-story timber frame section, is said to date to c. 1698. It was moved to its present location c. 1816 by Nathan Sanderson II, son of Nathan Sanderson I, whose house is next door. It was extensively altered at the time, giving it an unusual five-bay front-gable Greek Revival appearance. A single story porch with fluted Doric columns spans the main facade, and the slightly projecting central entry is flanked by sidelight windows. The house is one of several associated with the Sanderson family, who were early settlers of the area.

The Prospect House is a historic building located at 11 Hammond Street in Waltham, Massachusetts. Built in 1839, this temple-front Greek Revival structure was originally a hotel and tavern, and is one of only a few surviving 19th century hotel buildings in the city. Now an apartment house, the building has four two-story fluted Doric columns supporting a pedimented gable, with a second-story porch behind the columns. Early pedimented dormers have been linked together in later alterations.

The Nelson F. Libby House is a historic house at 147–149 Weston Street in Waltham, Massachusetts. This 2+1⁄2-story wood-frame house was built in 1891 by Nelson Libby, who owned a woodworking firm that probably manufactured the architectural parts used in its construction. It is an imposing Queen Anne Victorian, with the characteristic array of projecting gables and porches, as well as a turret. One projecting gable section in front has small round-headed windows in the gable, and there is a recessed porch on the third level under another gable.

The Nahum Hardy House is a historic house at 724 Lexington Street in Waltham, Massachusetts. The 2+1⁄2-story wood-frame house was built c. 1845, and is a well-preserved local example of a Greek Revival side-hall house. It has a fully pedimented gable end, a full entablature with dentil-like peg moulding, and a single-story porch with Tuscan columns. The corner boards are pilastered. The house stands on land purchased by Nahum Hardy from Harvard College in 1839.

The East Main Street Historic District is a small residential historic district in Waltham, Massachusetts. It encompasses part of an area that was, before the 1813 construction of the Boston Manufacturing Company further west, developing as a center of the community. Because of the company's economic influence, the center was more fully developed further west, and East Main Street became a fashionable area for upper class housing. The four houses on the south side of East Main Street between Townsend Street and Chamberlain Terrace are a well-preserved remnant of this later period. The district was listed on the National Register of Historic Places in 1989.

The Dunbar–Stearns House is a historic house at 209 Linden Street in Waltham, Massachusetts. This 2+1⁄2-story wood-frame house was built c. 1846 by Peter Dunbar, and was originally Greek Revival in character. It had a fully pedimented gable, with a single-story porch that was supported by columns that apparently wrapped around the building. The house was purchased in 1892 by Joseph Stearns, who had the house completely remodeled to achieve its present Queen Anne styling. It was enlarged to the sides by incorporating the area of the side porticos, a turret was added to the front, and the pedimented gable was covered with decorative shingle styling. Interior alterations into the new style were equally extensive.

The Francis Buttrick House is a historic house at 44 Harvard Street in Waltham, Massachusetts. Built before 1852, it is one of a small number of temple-front Greek Revival houses in the city. It was listed on the National Register of Historic Places in 1989.

The Josiah Beard House is a historic house at 70 School Street in Waltham, Massachusetts. Built about 1844, it is a well-preserved local example of a side-hall Greek Revival house. It was listed on the National Register of Historic Places in 1989.

The House at 23 Lawrence Street in Wakefield, Massachusetts is a good example of a late 19th-century high-style Colonial Revival house. Built in the late 1890s, it was listed on the National Register of Historic Places in 1989.

The House at 9 White Avenue in Wakefield, Massachusetts is a well-preserved transitional Queen Anne/Colonial Revival house. Built about 1903, it was listed on the National Register of Historic Places in 1989.

The House at 309 Waltham Street in Newton, Massachusetts, is a well-preserved high style Greek Revival house. The 2+1⁄2-story house was built c. 1835; it has a classic Greek temple front, with two-story Ionic columns supporting an entablature and pedimented gable, with a balcony at the second level. Single-story Ionic columns support a porch running along the left side of the house. It is one six documented temple-front houses in the city.























