
Arnolfini is an international arts centre and gallery in Bristol, England. It has a programme of contemporary art exhibitions, artist's performance, music and dance events, poetry and book readings, talks, lectures and cinema. There is also a specialist art bookshop and a café bar. Educational activities are undertaken and experimental digital media work supported by online resources. Festivals are hosted by the gallery.

Bristol, the largest city in South West England, has an eclectic combination of architectural styles, ranging from the medieval to 20th century brutalism and beyond. During the mid-19th century, Bristol Byzantine, an architectural style unique to the city, was developed, and several examples have survived.

Goldney Hall is a self-catered hall of residence in the University of Bristol. It is one of three in the Clifton area of Bristol, England.

Cattybrook Brickpit is a 2.2-hectare (5.4-acre) geological Site of Special Scientific Interest near the village of Almondsbury, South Gloucestershire, notified in 1989. It began as a clay pit and brickworks.
Richard Shackleton Pope was a British architect working mainly in Bristol. His father was a clerk of works for Sir Robert Smirke, and Pope succeeded him, also working for C.R. Cockerell. He moved to Bristol to work on one of Cockerell's projects and decided to settle in the city, where he became District Surveyor from 1831 to 1874, with considerable influence over building works.

There are 100 Grade I listed buildings in Bristol, England according to Bristol City Council. The register includes many structures which for convenience are grouped together in the list below.
There are 212 Grade II* listed buildings in Bristol, England.

The Carriage Works are in Stokes Croft, Bristol, England.
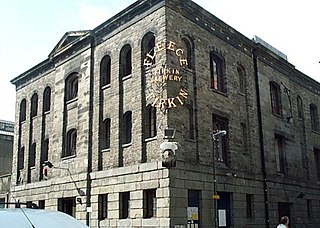
The Wool Hall is a historic building in St Thomas Street, Redcliffe, Bristol.

The Clarks Wood Company warehouse is a 19th-century industrial building in Silverthorne Lane, Bristol.

William Venn Gough (1842–1918) was an architect responsible for a number of prominent buildings in Bristol. His works include the Cabot Tower, Colston's Girls' School, Trinity Road Library, St Aldhelm's church and South Street School in Bedminster, the village hall in Yatton, and Port of Bristol Authority Docks Office, now Queen Square House, in Queen Square.
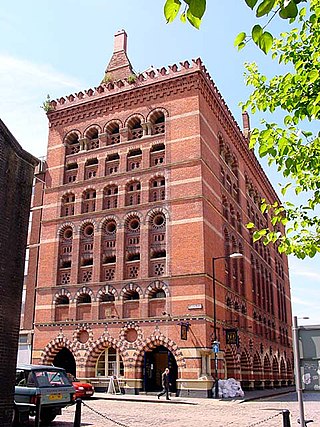
The Granary, also known as Wait and James' Granary, is a building on Welsh Back in the English city of Bristol. It was designed by Archibald Ponton and William Venn Gough in red Cattybrook brick, with black and white brick and limestone dressings. It is probably the best preserved example of the Bristol Byzantine style and is designated by English Heritage as a grade II* listed building.

The Gardiners warehouse is on Straight Street, Broad Plain, Bristol, England.
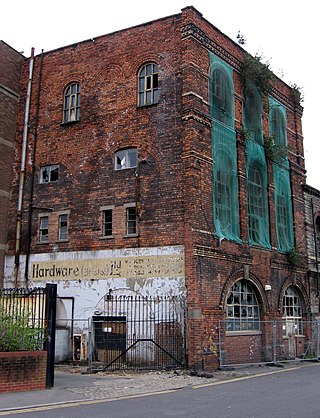
The Warehouse premises of Hardware (Bristol) Limited is on Old Bread Street, Bristol, England.

The 35 King Street is a former cork warehouse in King Street, Bristol, England, currently housing an Indian restaurant and serviced office space.
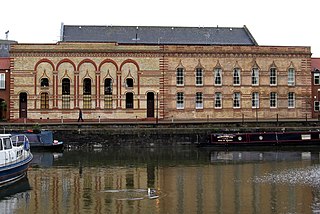
Robinson's Warehouse is a warehouse on Bathurst Parade, on the Floating Harbour in Bristol, England.

Queen Square House is an historic building situated in Queen Square, Bristol, England.

Hadspen House of Hadspen, Somerset, England is built of Cary stone, mined from Hadspen Quarry. The stone is a soft limestone known for its deep burnt-orange colour. It is an inferior oolite of the Garantiana Beds and dates to the Middle Jurassic. The house has been designated by English Heritage as a grade II* listed building.
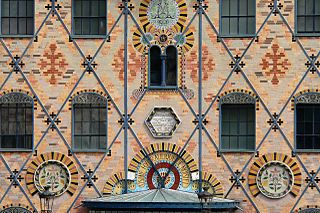
Polychrome brickwork is a style of architectural brickwork wherein bricks of different colours are used to create decorative patterns or highlight architectural features in the walls of a building. Historically it was used in the late Gothic period in Europe, and the Tudor period in England, and was revived in Britain in the 1850s as a feature of Gothic Revival architecture. Later in the 19th century and into the early 20th century it was adopted in various forms in Europe for all manner of buildings such as French eclectic villas, Dutch row houses, and German railway stations, and as far away as Melbourne, Australia, where the technique reached heights of popularity and elaboration in the 1880s.
























