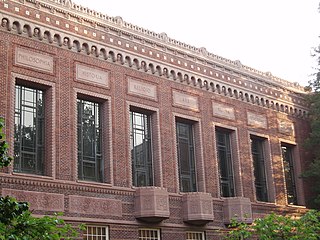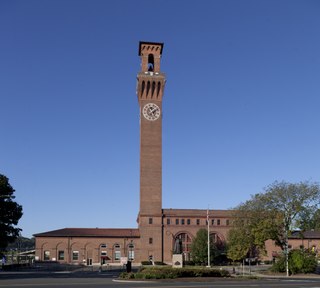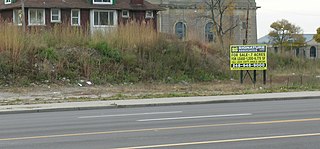
Chapman Hall is an academic building located on the University of Oregon campus. It was designed by Ellis F. Lawrence and was built in the late 1930s. It is made of concrete and brick. Today, it houses the Robert D. Clark Honors College.

Chapman Hall is an academic building located on the University of Oregon campus. It was designed by Ellis F. Lawrence and was built in the late 1930s. It is made of concrete and brick. Today, it houses the Robert D. Clark Honors College.
Construction on Chapman Hall began in December 1938, less than a year later it would be finished in October 1939. The designs for this building were started two years earlier in 1937. The architects for the building were Lawrence, Holford and Allyn. The chief designer was E.F Lawrence. Lawrence was the main designer and architect for the University Oregon from 1914 to 1946. The building was named after Charles H. Chapman, 2nd President of the University of Oregon. The building was financed by both the Student Union and the Works Progress Administration. [1] Chapman Hall is placed on the Memorial Quad of the University of Oregon campus. It is located on the North-East corner right next to 13th street. It was the 6th and last building to be built on that quad. Its sister building is Condon Hall, which is located across the quad from Chapman Hall. Chapman Hall was designed to bring the social sciences into the Memorial Quad. [2] It originally housed the English department on the second floor. Home Economics were on the third and the first UO Bookstore was on the first floor. The campus bookstore was a student cooperative. The place of the bookstore is marked by a paved area and benches on the south side of the building. The bookstore was housed there from 1939 until 1966.
The building is rectangular in plan. The main elevation is on the West side of the building. Construction of the building is concrete with a brick façade. There are steel windows. The facing of the building is done in terra cotta and brick. The style of the building is Mediterranean and is in keeping with many of the Lawrence buildings on the University of Oregon campus. The building has undergone some structural changes over time. In 1966, the façade was altered to change the north door into a window. In 1981 partitions were added to the third floor to make room for offices. Chapman Hall was the first fireproof building to be constructed at the University of Oregon. [3] It would become the standard for the rest of the campus construction. Most of the interior of the building is still intact, including woodwork and a fireplace with ceramic tiles. [4] In 1942 a mural was added to room 223. It was a Works Progress Administration mural done by E.R Scott as his thesis work. The mural is done in the New Deal Social Realist style. [5] It depicts some famous figures such as Thomas Paine, and Thomas Jefferson. The building has decorative elements of red and white terra cotta tiles, Roman arches, basket weave brick pattern below the windows. Chapman Hall would be the last use of terra cotta at the University of Oregon.
Chapman Hall now houses the Clark Honors College. The Honors College moved into the building in the 1980s.

Knight Library is the main facility of the University of Oregon's (UO) library system. It is located on the university's campus in Eugene, Oregon, United States. The library design is emblematic of the architecture of the university's older buildings, and it serves as a hub of student activity. As of 2008 it has a collection of more than 3 million volumes. The library also holds collections of primary sources such as photographs and manuscripts on various topics at the Special Collections & University Archives. It is also a depository for the Federal Depository Library Program.

The Waterbury Union Station building is located on Meadow Street in the city of Waterbury, Connecticut, United States. It is a brick building dating to the first decade of the 20th century. Its tall clock tower, built by the Seth Thomas Company, is the city's most prominent landmark.

Ellis Fuller Lawrence was an American architect who worked primarily in the U.S. state of Oregon. In 1914, he became the co-founder and first dean of the University of Oregon's School of Architecture and Allied Arts, a position he held until his death.

Lincoln Hall is one of the eleven buildings that make up the main Quad of the University of Illinois at Urbana–Champaign (UIUC). The building's exterior depicts scenes of the life of Abraham Lincoln and is located on the southwest corner of the Quad. The building is home of the Liberal Arts and Science College. Lincoln Hall contains four floors which includes classrooms, a theater, conference rooms, and offices for faculty. Specifically, the Department of Communication, Department of Sociology, several LAS administrative offices, including Student Academic Affairs and the Dean's Office reside in Lincoln Hall. Over the years, Lincoln Hall has emerged as the second most used classroom building on campus, with 350 sections of classes held there each semester. Almost every student will have taken a class in Lincoln Hall by graduation.

The Duck Store is the bookstore for the University of Oregon in Eugene, Oregon, United States. It is a not-for-profit corporation governed by an elected Board of Directors composed mostly of students. It is independent of the University of Oregon as the UO does not own or operate any retail stores and has no role in the management or operation of the Bookstore or receive any profits. It serves primarily students, faculty, staff and alumni of the University of Oregon.

Crispus Attucks High School is a high school of the Indianapolis Public Schools in Indianapolis, in the U.S. state of Indiana. It is named for Crispus Attucks, an American patriot killed during what became known as the Boston Massacre. The school was built near Indiana Avenue northwest of downtown Indianapolis and opened on September 12, 1927, when it was the only public high school in the city designated specifically for African Americans. Despite the passage of federal and state school desegregation laws, Attucks was the city's only high school with a single-race student body in 1953, largely due to residential segregation, and remained a segregated school until 1971. Attucks was converted to a junior high school in 1986, due to declining enrollment, and a middle school in 1993. It became a medical magnet high school in 2006, partially due to the school's proximity to the campus of the Indiana University School of Medicine and its associated hospitals.

The Robert D. Clark Honors College is a liberal arts honors college within the University of Oregon in Eugene, Oregon, United States. Founded in 1960, it is the oldest honors college in the United States. Its namesake, Robert D. Clark, was a president of the university, 1969-1975, and a key contributor to the founding of the honors college. The college is located in Chapman Hall on the University of Oregon campus. For Fall 2015, 1,439 students applied and 240 students enrolled in the college.

Thaw Hall is a historic academic building on the campus of the University of Pittsburgh that is a contributing property to the Schenley Farms National Historic District and has been named a Pittsburgh History and Landmarks Foundation Historic Landmark. The five story building of stone, brick, and terra cotta was completed in 1910 in the Neoclassical Beaux-Arts style by architect Henry Hornbostel and today serves as space for a variety of academic classrooms, labs, offices, and centers. It is located between, and connected to, the university's Old Engineering Hall and Space Research Coordination Center (SRCC) along O'Hara Street in the Oakland neighborhood of Pittsburgh.

The Failing Office Building is a building in downtown Portland, Oregon, United States that was listed on the National Register of Historic Places on October 31, 2007. The building was built during the rapid growth in Portland's business district after the Lewis and Clark Centennial Exposition in 1905. It was built with six stories in 1907, with a six-story addition in 1913. It features a reinforced steel-frame structure with facades of yellow brick and glazed terra cotta.

The Chateau Frontenac Apartments was an apartment building located in Detroit, Michigan. It bore the name of the famous Chateau Frontenac hotel. The building was listed on the National Register of Historic Places in 1991, but was subsequently demolished. It was removed from the National Register in 2020.

Waldschmidt Hall is an academic building at the University of Portland in Portland, Oregon, United States. Constructed in 1891 as West Hall, the building was originally part of the now defunct Portland University located in North Portland overlooking the Willamette River. The Romanesque style structure built of brick and stone stands five stories tall. The hall was added to the National Register of Historic Places in 1977 and renovated in 1992, the same year it took the current name. Waldschmidt, the oldest building on campus, now houses the school's administration offices and some classrooms.

The Jacob Weinberger U.S. Courthouse is a historic courthouse building located in San Diego, California. It is a courthouse for the United States bankruptcy court for the Southern District of California.

The Crescent Athletic Club House is a building at 129 Pierrepont Street at the corner of Clinton Street in Brooklyn Heights, Brooklyn, New York City. Designed by prominent Brooklyn-based architect Frank Freeman and completed in 1906, the building is known today as the Bosworth Building of Saint Ann's School.

The Sacramento Masonic Temple, built between 1913 and 1918, is a five-story building on J Street in downtown Sacramento, California. The building was listed on the National Register of Historic Places in 2001.

After the University of Montana was founded in 1893 classes were temporarily held in the old Willard School until the first set of buildings were set up around the oval in 1895. Since that time, various campus plans and architectural styles have been utilized. Today the campus consists of 156 acres and is bordered to the east by Mount Sentinel and the north by the Clark Fork River. The main campus comprises 64 buildings, a 23,500-seat football stadium and nine residence halls.

Johnson Hall, located in Eugene, Oregon, is the main administration building of the University of Oregon. It is listed in the National Register of Historic Places. The building was constructed in 1914–1915 from plans submitted by Oregon State Architect William C. Knighton in the American Renaissance style. The building's name was changed in 1918 to honor John Wesley Johnson, the first president of the university.

The MBA Building, or Modern Brotherhood of America Building, also known as the Brick and Tile Building, is a large office building in Mason City, Iowa, built in 1916-1917 for the Modern Brotherhood of America, a fraternal lodge. The MBA's primary purpose was to provide life insurance to its members, and the building housed those operations.

The Main Library also known as the Erie Public Library combines elements of the Beaux Arts Classicism and Second Renaissance Revival styles of architecture. Both were commonly used at the end of the nineteenth century to convey the importance of public buildings. The building features arched openings, a prominent cornice, swag and garland decorations, and a roofline balustrade. It is clad in Pompeian red brick. The original facade is dominated by a marble portico, which was removed and stored by previous owners. It was reassembled and conserved as part of the renovation, recapturing the library's original grandeur. The library rotunda is one of the most significant interior spaces in Erie and was meticulously restored as part of the renovation. Mahogany paneling and marble floors serve as a backdrop for a decorative paint scheme. Spectacular allegorical murals on each side of the coffered skylight refer to literature, art, science, and poetry. They were completed by Elmer Ellsworth Garnsey, who also completed murals in the New York Stock Exchange Building and the Library of Congress.

Gerlinger Hall is a historic building on the University of Oregon campus in Eugene, Oregon as part of the Women's Memorial Quadrangle. For the first time, enough women were attending the University that they could occupy their own full quadrangle.

The University of Michigan Central Campus Historic District is a historic district consisting of a group of major buildings on the campus of the University of Michigan in Ann Arbor, Michigan. It was listed on the National Register of Historic Places in 1978.
Coordinates: 44°2′43.3″N123°4′37.3″W / 44.045361°N 123.077028°W