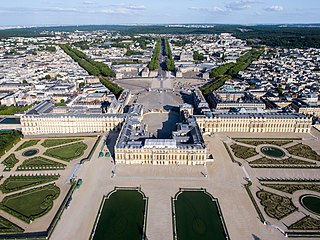
A château is a manor house or residence of the lord of the manor, or a fine country house of nobility or gentry, with or without fortifications, originally, and still most frequently, in French-speaking regions.

The Capitolium or Capitoline Hill, between the Forum and the Campus Martius, is one of the Seven Hills of Rome.

Piano nobile is the architectural term for the principal floor of a palazzo. This floor contains the main reception and bedrooms of the house.
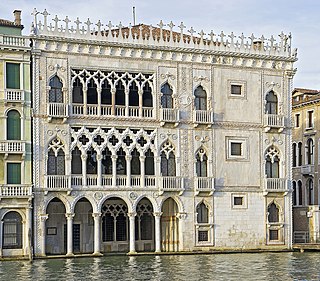
The Ca' d'Oro or Palazzo Santa Sofia is a palace on the Grand Canal in Venice, northern Italy. One of the older palaces in the city, its name means "golden house" due to the gilt and polychrome external decorations which once adorned its walls. Since 1927, it has been used as a museum, as the Galleria Giorgio Franchetti.

Jacques Lemercier was a French architect and engineer, one of the influential trio that included Louis Le Vau and François Mansart who formed the classicizing French Baroque manner, drawing from French traditions of the previous century and current Roman practice the fresh, essentially French synthesis associated with Cardinal Richelieu and Louis XIII.
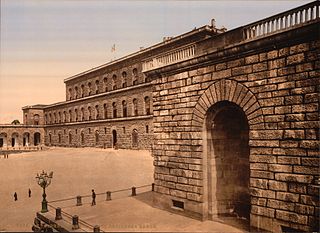
The Palazzo Pitti, in English sometimes called the Pitti Palace, is a vast, mainly Renaissance, palace in Florence, Italy. It is situated on the south side of the River Arno, a short distance from the Ponte Vecchio. The core of the present palazzo dates from 1458 and was originally the town residence of Luca Pitti, an ambitious Florentine banker.

Palazzo Pamphilj, also spelled Palazzo Pamphili, is a palace facing onto the Piazza Navona in Rome, Italy. It was built between 1644 and 1650.

The Palazzo Barberini is a 17th-century palace in Rome, facing the Piazza Barberini in Rione Trevi. Today, it houses the Galleria Nazionale d'Arte Antica, the main national collection of older paintings in Rome.

In architecture, a corps de logis is the principal or main block, or central building of a mansion, country or manor house, castle, or palace. It contains the rooms of principal business, the state apartments and the ceremonial or formal entry.

French Baroque architecture, usually called French classicism, was a style of architecture during the reigns of Louis XIII (1610–1643), Louis XIV (1643–1715) and Louis XV (1715–1774). It was preceded by French Renaissance architecture and Mannerism and was followed in the second half of the 18th century by French Neoclassical architecture. The style was originally inspired by the Italian Baroque architecture style, but, particularly under Louis XIV, it gave greater emphasis to regularity, the colossal order of facades, and the use of colonnades and cupolas, to symbolize the power and grandeur of the King. Notable examples of the style include the Grand Trianon of the Palace of Versailles, and the dome of Les Invalides in Paris. In the final years of Louis XIV and the reign of Louis XV, the colossal orders gradually disappeared, the style became lighter and saw the introduction of wrought iron decoration in rocaille designs. The period also saw the introduction of monumental urban squares in Paris and other cities, notably Place Vendôme and the Place de la Concorde. The style profoundly influenced 18th-century secular architecture throughout Europe; the Palace of Versailles and the French formal garden were copied by other courts all over Europe.
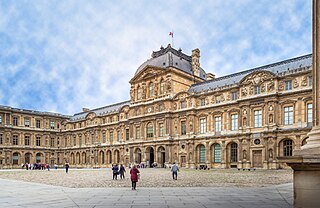
The Louvre Palace, often referred to simply as the Louvre, is an iconic French palace located on the Right Bank of the Seine in Paris, occupying a vast expanse of land between the Tuileries Gardens and the church of Saint-Germain l'Auxerrois. Originally a defensive castle, it has served numerous government-related functions in the past, including intermittently as a royal residence between the 14th and 18th centuries. It is now mostly used by the Louvre Museum, which first opened there in 1793.

The Villard Houses are a set of former residences comprising a historic landmark at 451–457 Madison Avenue between 50th and 51st Streets in the Midtown Manhattan neighborhood of New York City. Designed by the architect Joseph Morrill Wells of McKim, Mead & White in the Renaissance Revival style, the residences were erected in 1884 for railroad magnate Henry Villard. They comprise a portion of the Lotte New York Palace Hotel, the main tower of which is to the east.
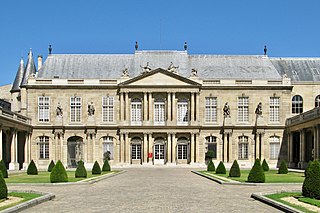
An hôtel particulier is a grand townhouse, comparable to the British townhouse or mansion. Whereas an ordinary maison (house) was built as part of a row, sharing party walls with the houses on either side and directly fronting on a street, an hôtel particulier was often free-standing and, by the 18th century, would always be located entre cour et jardin – between the cour d'honneur and the garden behind. There are hôtels particuliers in many large cities in France.

Schloss Weißenstein is a Schloss or palatial residence in Pommersfelden, Bavaria, southern Germany. It was designed for Lothar Franz von Schönborn, Prince-Bishop of Bamberg and Archbishop of Mainz, to designs by Johann Dientzenhofer and Johann Lukas von Hildebrandt. Weißenstein, built as a private summer residence, remains in the Schönborn family. It is considered a masterwork of Baroque architecture.

The Hôtel de Beauvais is a hôtel particulier, a kind of large townhouse of France, at 68 rue Francois-Miron, 4th arrondissement, Paris. Until 1865 rue Francois-Miron formed part of the historic rue Saint Antoine and as such was part of the ceremonial route into Paris from the east. The hotel was built by the royal architect Antoine Le Pautre for Catherine Beauvais in 1657. It is an example of eclectic French baroque architecture.

Palazzo style refers to an architectural style of the 19th and 20th centuries based upon the palazzi (palaces) built by wealthy families of the Italian Renaissance. The term refers to the general shape, proportion and a cluster of characteristics, rather than a specific design; hence it is applied to buildings spanning a period of nearly two hundred years, regardless of date, provided they are a symmetrical, corniced, basemented and with neat rows of windows. "Palazzo style" buildings of the 19th century are sometimes referred to as being of Italianate architecture, but this term is also applied to a much more ornate style, particularly of residences and public buildings.
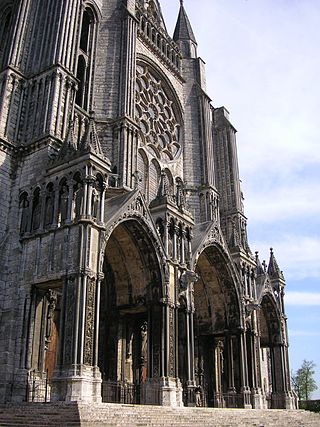
A porch is a room or gallery located in front of an entrance of a building. A porch is placed in front of the façade of a building it commands, and forms a low front. Alternatively, it may be a vestibule, or a projecting building that houses the entrance door of a building.
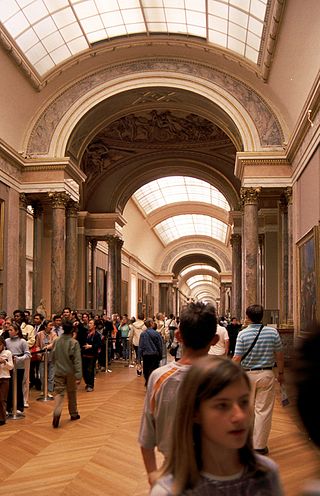
The Grande Galerie, in the past also known as the Galerie du Bord de l'Eau, is a wing of the Louvre Palace, perhaps more properly referred to as the Aile de la Grande Galerie, since it houses the longest and largest room of the museum, also referred to as the Grande Galerie, one of the museum's most iconic spaces.
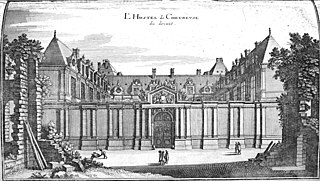
The Hôtel de Chevreuse was an aristocratic townhouse, built in 1622 and located on the west side of the Rue Saint-Thomas-du-Louvre on a site now part of the Cour Napoléon on the west side of the Louvre in Paris, France. The hôtel was destroyed in 1834.

























