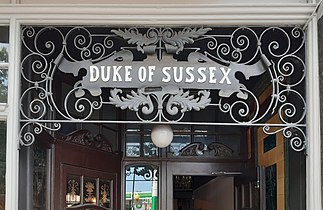
Gloucester House or Gloucester Lodge is a former royal residence on the esplanade in the seaside resort of Weymouth on the south coast of England. It was the summer residence of Prince William Henry, Duke of Gloucester and Edinburgh (1743–1805), fourth son of Frederick, Prince of Wales, and brother of King George III. During his recovery from porphyria in 1789, George III spent some time convalescing there. The king occupied the right-hand part of the building, and had use of the garden, where the later, left wing stands. His doctors encouraged him to visit the resort to benefit from the sea air and salt water. The patronage of the king was important in drawing fashionable society to the south coast town.
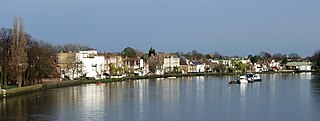
Strand-on-the-Green is one of Chiswick's four medieval villages, and a "particularly picturesque" riverside area in West London. It is a conservation area, with many "imposing" listed buildings beside the River Thames; a local landmark, the Kew Railway Bridge that crosses the River Thames and the Strand, is itself Grade II listed. Oliver's Island is just offshore.
Acton Green is a residential neighbourhood in Chiswick and the London Borough of Ealing, in West London, England. It is named for the nearby Acton Green common. It was once home to many small laundries and was accordingly known as "Soapsuds Island".

Halifax Town Hall is a grade II* listed, 19th century town hall in the town of Halifax, West Yorkshire, England. It is notable for its design and interiors by Charles Barry and his son, Edward Middleton Barry, and for its sculptures by John Thomas. The town hall is also the headquarters of Calderdale Metropolitan Borough Council.
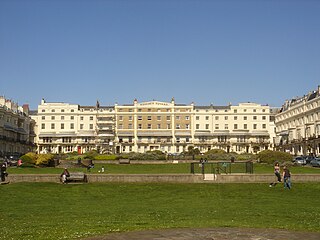
Regency Square is a large early 19th-century residential development on the seafront in Brighton, part of the British city of Brighton and Hove. Conceived by speculative developer Joshua Hanson as Brighton underwent its rapid transformation into a fashionable resort, the three-sided "set piece" of 69 houses and associated structures was built between 1818 and 1832. Most of the houses overlooking the central garden were complete by 1824. The site was previously known, briefly and unofficially, as Belle Vue Field.

The Freemasons Tavern is a 19th-century pub in the Brunswick Town area of Hove, part of the English city of Brighton and Hove. Built in the 1850s in a Classical style similar to the surrounding buildings in the rapidly growing Brunswick Town area, it was given a "spectacular" renovation when a restaurant was added in the 1920s. Local architecture firm Denman & Son designed an ornate Art Deco interior and an elaborate, brightly coloured entrance adorned with Masonic symbols; both the exterior and the interior survive in excellent condition. The tavern is a Grade II Listed building.
Thomas Lainson, FRIBA was a British architect. He is best known for his work in the East Sussex coastal towns of Brighton and Hove, where several of his eclectic range of residential, commercial and religious buildings have been awarded listed status by English Heritage. Working alone or in partnership with two sons as Lainson & Sons, he designed buildings in a wide range of styles, from Neo-Byzantine to High Victorian Gothic; his work is described as having a "solid style, typical of the time".
Grove Park is an area in the south of Chiswick, now in the borough of Hounslow, West London. It lies in the meander of the Thames occupied by Duke's Meadows park. Historically, the area belonged to one of the four historic villages in modern Chiswick, Little Sutton. It was long protected from building by the regular flooding of the low-lying land by the River Thames, remaining as orchards, open fields, and riverside marshland until the 1880s. Development was stimulated by the arrival of the railway in 1849; Grove Park Hotel followed in 1867, soon followed by housing.

The building at 155–158 North Street in Brighton, part of the English coastal city of Brighton and Hove, was built between 1921 and 1923 as a branch of National Provincial Bank. The King Louis-style bank was built on the site of several shops. The properties were acquired by the National Provincial Bank during 1916–20. The Brighton Gazette had occupied 155a North Street since 1910, when its long-time home at number 150 was converted into the Cinema de Luxe. Published by William James Towner, the paper’s full title was the Brighton Gazette, Hove Post and Sussex Telegraph. In 2011 it became J D Wetherspoon's second pub in central Brighton. One of many buildings by the prolific local architecture firm of Clayton & Black, whose work in various styles can be found across the city, it forms an important component of the range of banks, offices and commercial buildings on North Street—a significant commercial thoroughfare since the 18th century. In particular, the "good attention to detail" shown throughout the building's Louis XIV-style façade has been praised. English Heritage has listed it at Grade II for its architectural and historical importance.
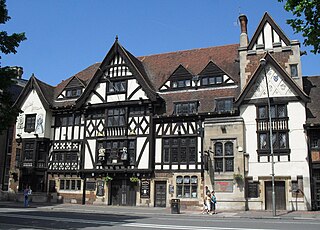
The King and Queen is a pub in the seaside resort of Brighton, part of the city of Brighton and Hove. The present building, a "striking" architectural "pantomime" by the prolific local firm Clayton & Black, dates from the 1930s, but a pub of this name has stood on the site since 1860—making it one of the first developments beyond the boundaries of the ancient village. This 18th-century pub was, in turn, converted from a former farmhouse. Built using materials characteristic of 16th-century Vernacular architecture, the pub is in the Mock Tudor style and has a wide range of extravagant decorative features inside and outside—contrasting with the simple design of the neighbouring offices at 20–22 Marlborough Place, designed a year later. English Heritage has listed the pub at Grade II for its architectural and historical importance.

The Old Queen's Head is a pub on Essex Road in Islington, London N1. Its shopfront is scheduled as "to be retained" by Islington Council. Since 2006 The Old Queens Head has been a part of The Columbo Group, owned by Steve Ball and Riz Shaikh. It is a Grade II listed building.

St Mary's Church is in the village of Acton Burnell, Shropshire, England, and stands near the ruins of Acton Burnell Castle. It is an active Anglican parish church in the deanery of Condover, the archdeaconry of Ludlow, and the diocese of Hereford. Its benefice is united with those of St Andrew and St Mary, Condover, St Mark, Frodesley, and St Michael and All Angels, Pitchford. The church is recorded in the National Heritage List for England as a designated Grade I listed building.

The Mawson Arms/Fox and Hounds is a Grade II* listed public house, 110 Chiswick Lane South, Chiswick. The entire terrace of five houses is listed, and they were built in about 1715 for Thomas Mawson; owner of what became the Griffin Brewery. They adjoin one side of Fuller's Griffin Brewery.

The Old Pack Horse is a Grade II listed public house in a prominent position on the corner of Chiswick High Road and Acton Lane in Chiswick, London.

The Bull's Head is a Grade II listed public house at 15 Strand-on-the-Green, Chiswick, London, England. The building is 18th century with later additions; the architect is not known. It is a two-storey white-painted brick building, and still has its pantile roof with two dormer windows. The entrance has a moulded doorhood resting on brackets. Inside, the pub's bar and drinking area consists of numerous rooms on different levels; the lowest room is the "Duck & Grouse" restaurant.
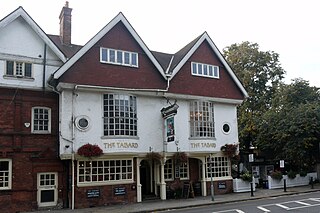
The block of three buildings containing The Tabard public house is a Grade II* listed structure in Chiswick, London. The block, with a row of seven gables in its roof, was designed by Norman Shaw in 1880 as part of the community focus of the Bedford Park garden suburb. The block contains the Bedford Park Stores, once a co-operative, and a house for the manager.

The Art Nouveau movement of architecture and design first appeared in Brussels, Belgium, in the early 1890s, and quickly spread to France and to the rest of Europe. It began as a reaction against the formal vocabulary of European academic art, eclecticism and historicism of the 19th century, and was based upon an innovative use of new materials, such as iron and glass, to open larger interior spaces and provide maximum light; curving lines such as the whiplash line; and other designs inspired by plants and other natural forms.

Chiswick Mall is a waterfront street on the north bank of the river Thames in the oldest part of Chiswick in West London, with a row of large houses from the Georgian and Victorian eras overlooking the street on the north side, and their gardens on the other side of the street beside the river and Chiswick Eyot.

Chiswick High Road is the principal shopping and dining street of Chiswick, a district in the west of London. It was part of the main Roman road running west out of London, and remained the main road until the 1950s when the A4 was built across Chiswick. By the 19th century the road through the village of Turnham Green had grand houses beside it. The road developed into a shopping centre when Chiswick became built up with new streets and housing to the north of Old Chiswick, late in the 19th century. There are several listed buildings including public houses, churches, and a former power station, built to supply electricity to the tram network.
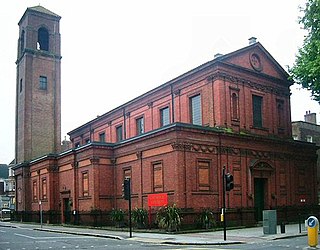
The 1886 Church of Our Lady of Grace & St Edward, serving the Roman Catholic parish of Chiswick, stands on the south side of Chiswick High Road, on the corner with Duke's Avenue.





