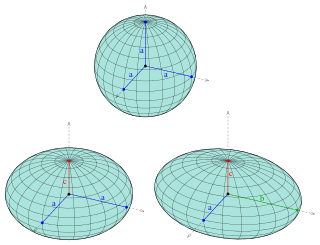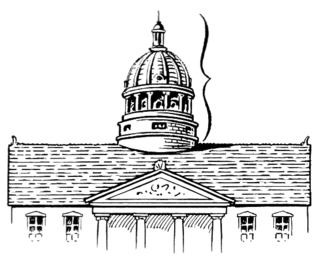
Filippo di ser Brunellesco di Lippo Lapi, commonly known as Filippo Brunelleschi and also nicknamed Pippo by Leon Battista Alberti, was an Italian architect, designer, goldsmith and sculptor. He is considered to be a founding father of Renaissance architecture. He is recognized as the first modern engineer, planner, and sole construction supervisor. In 1421, Brunelleschi became the first person to receive a patent in the Western world. He is most famous for designing the dome of the Florence Cathedral, and for the mathematical technique of linear perspective in art which governed pictorial depictions of space until the late 19th century and influenced the rise of modern science. His accomplishments also include other architectural works, sculpture, mathematics, engineering, and ship design. Most surviving works can be found in Florence.

An ellipsoid is a surface that can be obtained from a sphere by deforming it by means of directional scalings, or more generally, of an affine transformation.

A dome is an architectural element similar to the hollow upper half of a sphere. There is significant overlap with the term cupola, which may also refer to a dome or a structure on top of a dome. The precise definition of a dome has been a matter of controversy and there are a wide variety of forms and specialized terms to describe them.

Cathedrals, collegiate churches, and monastic churches like those of abbeys and priories, often have certain complex structural forms that are found less often in parish churches. They also tend to display a higher level of contemporary architectural style and the work of accomplished craftsmen, and occupy a status both ecclesiastical and social that an ordinary parish church rarely has. Such churches are generally among the finest buildings locally and a source of regional pride. Many are among the world's most renowned works of architecture. These include St Peter's Basilica, Notre-Dame de Paris, Cologne Cathedral, Salisbury Cathedral, Antwerp Cathedral, Prague Cathedral, Lincoln Cathedral, the Basilica of Saint-Denis, Santa Maria Maggiore, the Basilica of San Vitale, St Mark's Basilica, Westminster Abbey, Saint Basil's Cathedral, Antoni Gaudí's incomplete Sagrada Família and the ancient cathedral of Hagia Sophia in Istanbul, now a mosque.

Montferrat is a historical region of Piedmont, in northern Italy. It comprises roughly the modern provinces of Alessandria and Asti. Montferrat is one of the most important wine districts of Italy. It also has a strong literary tradition, including the 18th century Asti-born poet and dramatist Vittorio Alfieri and the Alessandrian Umberto Eco.

A whispering gallery is usually a circular, hemispherical, elliptical or ellipsoidal enclosure, often beneath a dome or a vault, in which whispers can be heard clearly in other parts of the gallery. Such galleries can also be set up using two parabolic dishes. Sometimes the phenomenon is detected in caves.

Casale Monferrato is a town in the Piedmont region of northwestern Italy, in the province of Alessandria. It is situated about 60 km (37 mi) east of Turin on the right bank of the Po, where the river runs at the foot of the Montferrat hills. Beyond the river lies the vast plain of the Po valley.

The Minor Basilica of St. Lawrence the Deacon & Martyr is a minor basilica of the Roman Catholic Church in downtown Asheville, North Carolina, United States. The church was designed and built in 1905 by Spanish architect Rafael Guastavino along with his fellow architect R. S. Smith and the Roman Catholic community of Asheville. Pope John Paul II elevated the status of the church to minor basilica in 1993. It is a parish church, located within the Diocese of Charlotte. It is on the National Register of Historic Places and is the only basilica in western North Carolina. Its dome, inspired by the Basilica de los Desamparados of Valencia, has a span of 58 by 82 feet, and is reputed to be the largest, freestanding, elliptical dome in North America. The architectural style is Spanish Renaissance.

In architecture, a vault is a self-supporting arched form, usually of stone or brick, serving to cover a space with a ceiling or roof. As in building an arch, a temporary support is needed while rings of voussoirs are constructed and the rings placed in position. Until the topmost voussoir, the keystone, is positioned, the vault is not self-supporting. Where timber is easily obtained, this temporary support is provided by centering consisting of a framed truss with a semicircular or segmental head, which supports the voussoirs until the ring of the whole arch is completed.

Italy has a very broad and diverse architectural style, which cannot be simply classified by period or region, due to Italy's division into various small states until 1861. This has created a highly diverse and eclectic range in architectural designs. Italy is known for its considerable architectural achievements, such as the construction of aqueducts, temples and similar structures during ancient Rome, the founding of the Renaissance architectural movement in the late-14th to 16th century, and being the homeland of Palladianism, a style of construction which inspired movements such as that of Neoclassical architecture, and influenced the designs which noblemen built their country houses all over the world, notably in the United Kingdom, Australia and the United States of America during the late-17th to early 20th centuries.

The Diocese of Casale Monferrato is a Latin diocese of the Catholic Church in northwest Italy, a suffragan of the Archdiocese of Vercelli which forms part of the ecclesiastical region of Piedmont. The diocese, which adheres to the Roman Rite, was established on 18 April 1474 for political reasons, to transform the Marquisate of Montferrat into an ecclesiastic territory.

The Santuario di Vicoforte is a monumental church located in the commune of Vicoforte, province of Cuneo, Piedmont, northern Italy. It is known for having the largest elliptical cupola in the world.

The study of geodesics on an ellipsoid arose in connection with geodesy specifically with the solution of triangulation networks. The figure of the Earth is well approximated by an oblate ellipsoid, a slightly flattened sphere. A geodesic is the shortest path between two points on a curved surface, analogous to a straight line on a plane surface. The solution of a triangulation network on an ellipsoid is therefore a set of exercises in spheroidal trigonometry.

The early domes of the Middle Ages, particularly in those areas recently under Byzantine control, were an extension of earlier Roman architecture. The domed church architecture of Italy from the sixth to the eighth centuries followed that of the Byzantine provinces and, although this influence diminishes under Charlemagne, it continued on in Venice, Southern Italy, and Sicily. Charlemagne's Palatine Chapel is a notable exception, being influenced by Byzantine models from Ravenna and Constantinople. The Dome of the Rock, an Umayyad Muslim religious shrine built in Jerusalem, was designed similarly to nearby Byzantine martyria and Christian churches. Domes were also built as part of Muslim palaces, throne halls, pavilions, and baths, and blended elements of both Byzantine and Persian architecture, using both pendentives and squinches. The origin of the crossed-arch dome type is debated, but the earliest known example is from the tenth century at the Great Mosque of Córdoba. In Egypt, a "keel" shaped dome profile was characteristic of Fatimid architecture. The use of squinches became widespread in the Islamic world by the tenth and eleventh centuries. Bulbous domes were used to cover large buildings in Syria after the eleventh century, following an architectural revival there, and the present shape of the Dome of the Rock's dome likely dates from this time.

Domes built in the 16th, 17th, and 18th centuries relied primarily on empirical techniques and oral traditions rather than the architectural treatises of the time, but the study of dome structures changed radically due to developments in mathematics and the study of statics. Analytical approaches were developed and the ideal shape for a dome was debated, but these approaches were often considered too theoretical to be used in construction.

Santa Caterina is a Baroque-style, Roman Catholic church located on Piazza Castello #36, in Casale Monferrato, Province of Alessandria, region of Piedmont, Italy.

An ellipsoidal dome is a dome, which has a bottom cross-section which is a circle, but has a cupola whose curve is an ellipse.

In mathematics, a spherical conic or sphero-conic is a curve on the sphere, the intersection of the sphere with a concentric elliptic cone. It is the spherical analog of a conic section in the plane, and as in the planar case, a spherical conic can be defined as the locus of points the sum or difference of whose great-circle distances to two foci is constant. By taking the antipodal point to one focus, every spherical ellipse is also a spherical hyperbola, and vice versa. As a space curve, a spherical conic is a quartic, though its orthogonal projections in three principal axes are planar conics. Like planar conics, spherical conics also satisfy a "reflection property": the great-circle arcs from the two foci to any point on the conic have the tangent and normal to the conic at that point as their angle bisectors.

Francesco Gallo (1672-1750) was an Italian architect and engineer. He designed over 100 works during his career, including the massive cupola on the Sanctuary of Vicoforte.



















