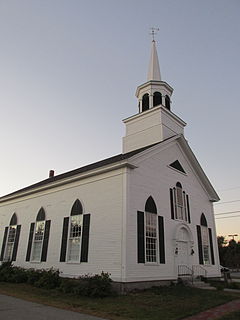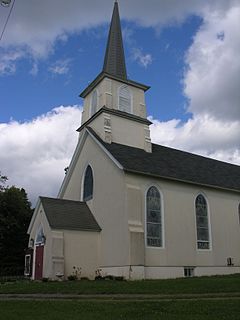
Trinity Episcopal Church is an historic church building at 247 Bates Street in Lewiston, Maine. It is a modestly sized yet handsomely decorated Gothic Revival building, designed by C.C. Haight of New York City and completed in 1882. The building was listed on the National Register of Historic Places in 1978.

The Former First Congregational Church is a historic church building at 938 Post Road, on the corner of Rt. 1 and Buzzell Road in Wells, Maine. It was built in 1862 on the site of the first colonial meeting house in Wells, believed to have been built in 1664. The building is a fine example of Romanesque and Gothic architecture. It now serves as the museum of the Historical Society of Wells and Ogunquit. The building was listed on the National Register of Historic Places in 1991.

The Gustaf Adolph Lutheran Church is a historic church at 29 Capitol Hill Road in New Sweden, Maine. The congregation was established by Swedish immigrants to the area in 1871, and the Gothic Revival sanctuary was built in 1879-80. In 1896 the church was named in honor of King Gustavus Adolphus of Sweden. It was listed on the National Register of Historic Places in 1997. The church congregation was in 2003 subjected to one of the nation's largest cases of arsenic poisoning, apparently perpetrated by one of its parishioners.

The First Universalist Church, also once known as the Central Parish Church, is a historic church at 97 Main Street in Yarmouth, Maine. Built in 1859-60, it is an excellent local example of religious Italianate architecture, and one of the state's few surviving churches designed by architect Thomas Holt. It was listed on the National Register of Historic Places in 1988. The congregation was founded in 1859, and is affiliated with the Unitarian Universalist Association; its current minister is Rev. Hillary Collins-Gilpatrick.

Spurwink Congregational Church is a historic church at 533 Spurwink Avenue in Cape Elizabeth, Maine. Built in 1802 and significantly renovated in 1830, it is the town's oldest public building. Home to an active congregation until 1957, it is now owned by the town, serving as a community function space. It was listed on the National Register of Historic Places in 1970.

The Old Union Meetinghouse, now the Union Baptist Church, is a historic church at 107 Mason Road in the Farmington Falls area of Farmington, Maine. Built in 1826–27, it is a high-quality and well-preserved example of a traditional late-colonial meetinghouse with Federal-style details. The building was listed on the National Register of Historic Places in 1973.

The Elm Street Congregational Church and Parish House is a historic church complex at Elm and Franklin Streets in Bucksport, Maine. It includes a Greek Revival church building, built in 1838 to a design by Benjamin S. Deane, and an 1867 Second Empire parish house. The church congregation was founded in 1803; its present pastor is the Rev. Stephen York. The church and parish house were listed on the National Register of Historic Places in 1990. It is a congregational member of the United Church of Christ.

Westport Town Hall is the current town hall of Westport, Maine. It is located on Main Road in a former Congregational church built in 1794. The building, used as the town hall since 1885, was listed on the National Register of Historic Places in 2002 as Union Meeting House, (Former) [sic].

Dexter Universalist Church, or the First Universalist Church of Dexter, is a historic church on Church Street in Dexter, Maine. Built in the 1820s and restyled in the 1860s, it is a distinctive work of Boston, Massachusetts architect Thomas Silloway. The building was listed on the National Register of Historic Places in 1985.

The Mercer Union Meetinghouse is a historic church in Mercer, Maine. Built in 1829 for several different denominations to share, this church is a relatively early and rare example of transitional Federal-Gothic styling in the state, with its tower set partially over the entrance vestibule, another uncommon feature. The building was listed on the National Register of Historic Places in 2007.

The Proprietors Meeting House and Parish House, known for many years as the Universalist Church of Scarborough and South Buxton, is a historic church complex at the junction of Maine State Route 22 and Old County Road in the village of South Buxton, on the Scarborough side of the town line with Buxton, Maine. The church, built about 1839, is a fine local example of transitional Federal-Gothic Revival architecture, and the adjacent parish house, built in 1914, is a good local example of the Bungalow style. The property, purchased for use of the Maine Hindu Temple in 2012, was listed on the National Register of Historic Places in 2001.

The Starksboro Village Meeting House is a historic church and town hall on Vermont Route 116 in the village center of Starksboro, Vermont. It was built in 1838 as a cooperative venture between three church congregations and the town, and is a fine local example of Gothic Revival architecture. It was listed on the National Register of Historic Places in 1985.

The Guilford Center Meeting House, formerly the Guilford Center Universalist Church, is a historic building on Guilford Center Road in Guilford, Vermont. Built in 1837, it is a well-preserved example of transitional Greek Revival architecture. The building was added to the National Register of Historic Places in 1982. It is now owned by the local historical society as a community meeting and event space.

Williston Congregational Church is a historic church in the center of Williston Village on United States Route 2 in Williston, Vermont. Built in 1832 and the interior restyled in 186o, this brick church is a fine local example of Gothic Revival architecture. It was listed on the National Register of Historic Places in 1973.

The Fletcher Union Church, also known as the Fletcher Community House, is a historic former church building on TH 1 in Fletcher, Vermont. Built in 1871, it is one of only a few public buildings in the small community, and has for over a century been a secular community meeting space. It was listed on the National Register of Historic Places in 1982.

St. Mary's Church of Gilberts is a historic church in Gilberts, Illinois. The Catholic church was built for the increasing population in the town in the late 19th century. The church is an excellent example of the rural Stick Style designs that some churches developed in the 1880s. It was listed on the National Register of Historic Places in 1992.

St. Anselm's Catholic Church, Rectory and Parish Hall in Anselmo, Nebraska are three separate structures that together form the St. Anselm parish complex. The church, also known as The Cathedral of the Sandhills, was built in 1928–1929, along with the rectory; the parish hall was constructed in 1905 and served as the original church building.

Union Congregational Church and Parsonage, built in 1886, is a historic church located at 110 Bennett Street in Buffalo, Wyoming. It was the first church built in Buffalo, and one of the first two churches established in the northern part of the Wyoming Territory.

The Former Town House of Salem, Maine, now the Salem Community Building, is located on Maine State Route 142, a short way west of Mt. Abram Regional High School. Completed in 1858, it is the only civic building built during the existence of the municipality, which was established in 1823 and disincorporated in 1945. The church-like building is architecturally notable for its Italianate styling, and for its social history as the site of community social and government activity. The building was listed on the National Register of Historic Places in 2005.

The Union Meeting House, also known as the Whiting Community Church, is a historic church building at 153 United States Route 1 in Whiting, Maine. Built in 1836, it is a distinctive local example of transitional Federal-Greek Revival architecture. It was listed on the National Register of Historic Places in 2014.





















