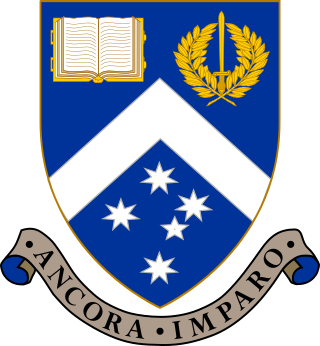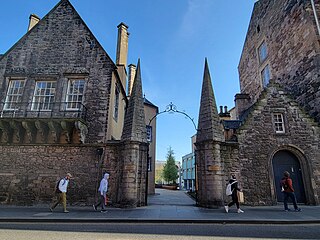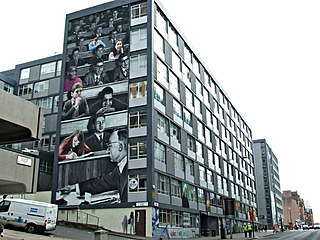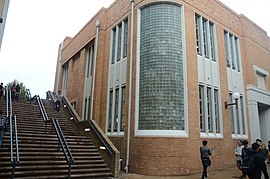
Monash University is a public research university based in Melbourne, Victoria, Australia. Named after prominent World War I general Sir John Monash, it was founded in 1958 and is the second oldest university in the state. The university has a number of campuses, four of which are in Victoria, one in Malaysia and another one in Indonesia. Monash also has a research and teaching centre in Prato, Italy, a graduate research school in Mumbai, India and graduate schools in Suzhou, China and Tangerang, Indonesia. Monash University courses are also delivered at other locations, including South Africa.

The University of Melbourne is a public research university located in Melbourne, Australia. Founded in 1853, it is Australia's second oldest university and the oldest in Victoria. Its main campus is located in Parkville, an inner suburb north of Melbourne's central business district, with several other campuses located across Victoria.

The University High School is a government-funded co-educational secondary day school, located in the Melbourne suburb of Parkville, Victoria, Australia. As of 2016, 1,425 students attended the school.

Colchester Institute is a large provider of further and higher education based in the city of Colchester. Colchester Institute provides full-time and part-time courses for a wide variety of learners including 16 to 19 year olds, apprentices, adults, businesses and employers. Undergraduate and Postgraduate Higher Education courses are delivered through University Centre Colchester and validated by the University of East Anglia, University of Huddersfield and University of Essex.
Frank Tate was an Australian educationist who is best remembered for his efforts in expanding secondary education in Victoria, Australia.

The Moray House School of Education and Sport is a school within the College of Arts, Humanities and Social Science at the University of Edinburgh. It is based in historic buildings on the Holyrood Campus, located between the Canongate and Holyrood Road.

The MIT School of Architecture and Planning is one of the five schools of the Massachusetts Institute of Technology, located in Cambridge, Massachusetts. Founded in 1865 by William Robert Ware, the school offered the first formal architectural curriculum in the United States and the first architecture program in the world operating within the establishment of a university. MIT SAP is considered a global academic leader in the design field and one of the most accomplished schools in the world. MIT's department of architecture has consistently ranked among the top architecture/built environment schools in the world and from 2015 to 2018 was ranked highest in the world in QS World University Rankings. In 2019, it was ranked second to The Bartlett but regained the number one position later on in the 2020 rankings.
The Melbourne City campus of the Royal Melbourne Institute of Technology is located in the city centre of Melbourne in Victoria, Australia. It is sometimes referred to as "RMIT City" and the "RMIT Quarter" of the city in the media.

The Estelle and Melvin Gelman Library, more commonly known as Gelman Library, is the main library of The George Washington University, and is located on its Foggy Bottom campus. The Gelman Library, the Eckles Library on the Mount Vernon campus and the Virginia Science and Technology Campus Library in Ashburn comprise the trio known as the George Washington University Libraries. The Himmelfarb Health Sciences Library and the Jacob Burns Law Library also serve the university. The Gelman Library is a member of the Washington Research Library Consortium and the Association of Research Libraries.

Percy Edgar Everett,, was appointed chief architect of the Victorian Public Works Department in 1934 and is best known for the striking Modernist / Art Deco schools, hospitals, court houses, office buildings and technical colleges the department produced over the next 20 years.

The Baillieu Library is the largest of the eleven branches which constitute the University of Melbourne Library, intended to support education and research in the arts, humanities and social sciences. It is located on the west side of the University's inner city Parkville campus, near the corner of Grattan Street and Royal Parade. The building, designed by John Scarborough and opened in 1959, is named after the Baillieu family, who funded the library through the William Lawrence Baillieu Trust.

The Chemistry Building is a university teaching facility used by the University's School of Chemistry, located at Masson Road, The University of Melbourne, Parkville Campus, Melbourne, Victoria, Australia. The building was designed by Percy Edgar Everett, who at the time was employed by the Victorian Public Works Department. It was built in 1938 at a time of major expansion at the University through the 1920s and 1930s.

The Old Pathology Building, officially renamed as the Elisabeth Murdoch Building, is an educational building, part of the Parkville campus of the University of Melbourne, in Melbourne, Victoria, Australia. The building is located at 156-292 Grattan Street as building number 134, campus reference number F20. Built in 1885 by architects Reed, Henderson & Smart, the Old Pathology Building is of historical and architectural significance to the State of Victoria, due to its example of early English Gothic architecture and its continued use as a university building for over 100 years. The building was added to the Victorian Heritage Register on 24 June 1992.

The Old Physics Conference Room and Gallery is a university teaching and art gallery located at 156-292 Grattan Street, The University of Melbourne, Parkville Campus, Melbourne, Victoria, Australia.

The Baldwin Spencer Building, also called Building 113, is a university teaching facility that serves as a student service centre, located at 152-292 Grattan Street, The University of Melbourne, Parkville Campus, Melbourne, Victoria, Australia.

The John Medley Building is at Kernot Road, The University of Melbourne, Parkville Campus, Melbourne, Victoria, Australia. The building was designed by Sir Roy Burman Grounds. It was constructed between 1969 and 1971, and was built to relieve the cramped conditions of the campus Old Arts Building, which was built from 1919 to 1924, and to house the larger departments of the university's faculty office.

New College Lanarkshire is a further education institution in Scotland in North Lanarkshire. The college was created in November 2013 from the merger of Cumbernauld College and Motherwell College, and in 2014 it absorbed Coatbridge College. It has over 25,000 students.

The Graham Hills Building is a major building on Strathclyde University's John Anderson Campus, located in Glasgow, Scotland. The structure, originally known as Marland House, was completed in 1959 by the General Post Office (GPO) and was acquired by the university from the GPO's successor – British Telecom (BT) in 1987.

Learning space or learning setting refers to a physical setting for a learning environment, a place in which teaching and learning occur. The term is commonly used as a more definitive alternative to "classroom," but it may also refer to an indoor or outdoor location, either actual or virtual. Learning spaces are highly diverse in use, configuration, location, and educational institution. They support a variety of pedagogies, including quiet study, passive or active learning, kinesthetic or physical learning, vocational learning, experiential learning, and others. As the design of a learning space impacts the learning process, it is deemed important to design a learning space with the learning process in mind.

The Macdonald-Harrington Building is a building located at 815 Sherbrooke Street West, on McGill University's downtown campus in Montreal, Quebec. Designed and built in Renaissance Revival style by Sir Andrew Taylor between 1896 and 1897, Macdonald-Harrington was one of the many donations made to the university by Sir William Macdonald. Today it houses the McGill School of Architecture and the School of Urban Planning, and prior to 1987, contained the Department of Metallurgy and Mining laboratories and the Department of Chemistry.




























