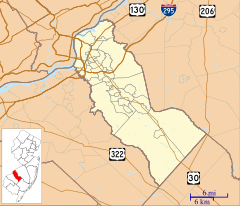
Casa Batlló is a building in the center of Barcelona, Spain. It was designed by Antoni Gaudí, and is considered one of his masterpieces. A remodel of a previously built house, it was redesigned in 1904 by Gaudí and has been refurbished several times after that. Gaudí's assistants Domènec Sugrañes i Gras, Josep Canaleta and Joan Rubió also contributed to the renovation project.

The Eastlake movement was a nineteenth-century architectural and household design reform movement started by British architect and writer Charles Eastlake (1836–1906). The movement is generally considered part of the late Victorian period in terms of broad antique furniture designations. In architecture the Eastlake style or Eastlake architecture is part of the Queen Anne style of Victorian architecture.

Capesthorne Hall is a country house near the village of Siddington, Cheshire, England. The house and its private chapel were built in the early 18th century, replacing an earlier hall and chapel nearby. They were built to Neoclassical designs by William Smith and (probably) his son Francis. Later in the 18th century, the house was extended by the addition of an orangery and a drawing room. In the 1830s the house was remodelled by Edward Blore; the work included the addition of an extension and a frontage in Jacobean style, and joining the central block to the service wings. In about 1837 the orangery was replaced by a large conservatory designed by Joseph Paxton. In 1861 the main part of the house was virtually destroyed by fire. It was rebuilt by Anthony Salvin, who generally followed Blore's designs but made modifications to the front, rebuilt the back of the house in Jacobean style, and altered the interior. There were further alterations later in the 19th century, including remodelling of the Saloon. During the Second World War the hall was used by the Red Cross, but subsequent deterioration prompted a restoration.

The Margaret Esherick House in Philadelphia, is one of the most studied of the nine built houses designed by American architect Louis Kahn. Commissioned by Chestnut Hill bookstore owner Margaret Esherick, the house was completed in 1961. In 2023, the house was listed on the National Register of Historic Places by the United States Department of the Interior.
This page is a glossary of architecture.

Rumah Gadang or Rumah Bagonjong "house for the Minangkabau people" are the traditional homes of the Minangkabau in West Sumatra, Indonesia. The architecture, construction, internal and external decoration, and the functions of the house reflect the culture and values of the Minangkabau. A Rumah Gadang serves as a residence, a hall for family meetings, and for ceremonial activities. In the matrilineal Minangkabau society, the Rumah Gadang is owned by the women of the family who live there; ownership is passed from mother to daughter.
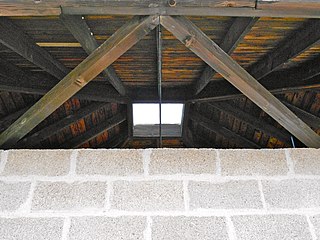
The Trenton Bath House is an influential design by the architect Louis Kahn, with the help of his associate, architect Anne Tyng. This changing room facility is located adjacent to a swimming pool at 999 Lower Ferry Road, Ewing Township, Mercer County, New Jersey, United States. It was listed in the National Register of Historic Places in 1984.

First Period is an American architecture style in the time period between approximately 1626 and 1725, used by British colonists during the earliest English settlements in United States, particularly in Massachusetts and Virginia and later in other British colonies along the east coast. Among these cities, Essex County in Massachusetts has the highest amount of preserved First Period architecture mimicking British architecture styles.

The Old Faithful Historic District in Yellowstone National Park comprises the built-up portion of the Upper Geyser Basin surrounding the Old Faithful Inn and Old Faithful Geyser. It includes the Old Faithful Inn, designed by Robert Reamer and is itself a National Historic Landmark, the upper and lower Hamilton's Stores, the Old Faithful Lodge, designed by Gilbert Stanley Underwood, the Old Faithful Snow Lodge, and a variety of supporting buildings. The Old Faithful Historic District itself lies on the 140-mile Grand Loop Road Historic District.
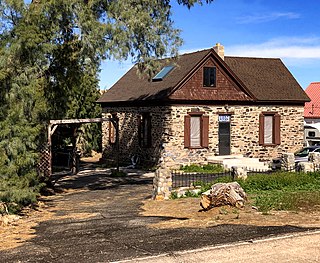
Parley Hunt House is a historic home in Bunkerville, Nevada which was listed on the National Register of Historic Places in 1991.

The Whitcomb Mansion is a historic house at 51 Harvard Street in Worcester, Massachusetts. It is a high Victorian mansion that was built in 1879 as the home of George H. Whitcomb, one of the city's leading businessmen and philanthropists. It is also one of the few surviving houses designed by noted Worcester architect Stephen Earle.

Batak architecture refers to the related architectural traditions and designs of the various Batak peoples of North Sumatra, Indonesia. There are six groups of Batak who speak separate but related languages: the Angkola, the Mandailing to the south, the Toba, to the north the Pakpak/Dairi, the Simalungun, and the Karo. While the groups are now Muslim or Christian, elements of the ancient Batak religion remain, particularly amongst the Karo.
The Tribune Review Publishing Company Building was designed by architect Louis Kahn as the office and printing plant for the Tribune-Review newspaper in Greensburg, Pennsylvania, about 35 miles southeast of Pittsburgh. Although not in his usual line of work, Kahn accepted the commission at the request of William Huff, an architect on his staff who was related to the newspaper's owner. The building is considered to be one of Kahn's relatively minor works, but it has some interesting features nonetheless. Kahn began work on the design in 1958 and the building was completed in 1962.

The Isaac Young House is an historic wood frame house on Pinesbridge Road in New Castle, New York, United States. It was built about 1872 in the Second Empire style. Its owner, Isaac Young, was a descendant of early settlers in the area. He chose the Second Empire style, more commonly found in cities and villages than on farms, possibly as a way of demonstrating his affluence. The present structure appears to incorporate parts of a vernacular late 18th-century farmhouse, leaving several anomalies in the current house as a result. The house's position atop a low hill would have, in its time, given it a commanding view of the region, including the Hudson River and New York City's skyline.
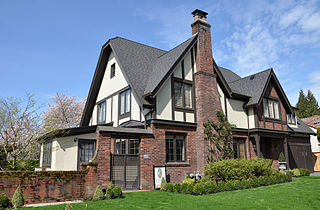
The James Hickey House is a house in the Eastmoreland neighborhood of southeast Portland, Oregon. The Tudor Revival style house was finished in 1925 and was added to the National Register of Historic Places in 1990. It was built by the architectural firm Lawrence & Holford and was one of architect Ellis Lawrence's designs for a building contractor named James Hickey. The house was built with the intention of being a model home in the Eastmoreland neighborhood.

Jackson Park Town Site Addition Brick Row is a group of three historic houses and two frame garages located on the west side of the 300 block of South Third Street in Lander, Wyoming. Two of the homes were built in 1917, and the third in 1919. The properties were added to the National Register of Historic Places on February 27, 2003.

A hip roof, hip-roof or hipped roof, is a type of roof where all sides slope downwards to the walls, usually with a fairly gentle slope. Thus, a hipped roof has no gables or other vertical sides to the roof.
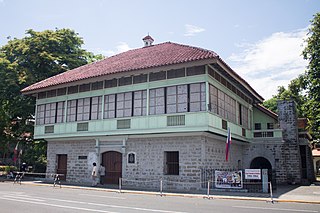
Bahay na bato, also known in Cebuano as balay na bato or balay nga bato and in Spanish as casa Filipino, is a type of building originating during the Spanish colonial period of the Philippines. It is an updated version of the traditional bahay kubo of the Christianized lowlanders, known for its use of masonry in its construction, using stone and brick materials and later synthetic concrete, rather than just full organic materials of the former style. Its design has evolved throughout the ages, but still maintains the bahay kubo's architectural principle, which is adapted to the tropical climate, stormy season, and earthquake-prone environment of the whole archipelago of the Philippines, and fuses it with the influence of Spanish colonizers and Chinese traders. It is one of the many architecture throughout the Spanish Empire known as Arquitectura mestiza. The style is a hybrid of Austronesian, Spanish, and Chinese; and later, with early 20th-century American architecture, supporting the fact that the Philippines is a result of these cultures mixing. Its most common appearance features an elevated, overhanging wooden upper story standing on wooden posts in a rectangular arrangement as a foundation. The posts are placed behind Spanish-style solid stone blocks or bricks, giving the impression of a first floor. Still, the ground level contains storage rooms, cellars, shops, or other business-related functions. The second floor is the elevated residential apartment, as it is with the bahay kubo. The roof materials are either tiled or thatched with nipa, sago palm, or cogon, with later 19th-century designs featuring galvanization. Roof styles are traditionally high pitched and are include the gable roof, hip roof, East Asian hip roof, and the simpler East Asian hip-and-gable roof. Horses for carriages are housed in stables called caballerizas.

The First Unitarian Church of Rochester is a non-creedal church designed by Louis Kahn and completed in 1962. Kahn completed a major extension to the building in 1969. Another small addition was completed in 1996. It is located at 220 Winton Road South in Rochester, New York, U.S. The congregation it houses is a member of the Unitarian Universalist Association.
