
Harald "Bluetooth" Gormsson was a king of Denmark and Norway.

Ringforts or ring forts are small circular fortified settlements built during the Bronze Age, Iron Age and early Middle Ages up to about the year 1000 AD. They are found in Northern Europe, especially in Ireland. There are also many in South Wales and in Cornwall, where they are called rounds. Ringforts come in many sizes and may be made of stone or earth. Earthen ringforts would have been marked by a circular rampart, often with a stakewall. Both stone and earthen ringforts would generally have had at least one building inside.

A Viking ring fortress, Trelleborg-type fortress, or trelleborg, is a type of circular fort of a special design, built in Scandinavia during the Viking Age. These fortresses have a strictly circular shape, with roads and gates pointing in the four cardinal directions. Inside the fort, each quadrant has one, in a single case four, square blocks of longhouses, completing the geometric symmetry. There are a total of five confirmed Viking ring fortresses at present, located in Denmark. They have been dated to the reign of Harold Bluetooth of Denmark, with an estimated near contemporary time of construction c. 980. Their exact historical context is subject to debate. In 2023, the five Danish forts were inscribed on the UNESCO World Heritage List because of their unique architecture and testimony to the military power of the Jelling Dynasty.

The Danevirke or Danework is a system of Danish fortifications in Schleswig-Holstein, Germany. This historically important linear defensive earthwork across the neck of the Cimbrian peninsula was initiated by the Danes in the Nordic Iron Age about AD 650. It was later expanded multiple times during Denmark's Viking Age and High Middle Ages. The Danevirke was last used for military purposes in 1864 during the Second War of Schleswig.

Slagelse is a town on Zealand, Denmark. The town is the seat of Slagelse Municipality, and is the biggest town of the municipality. It is located 15 km east of Korsør, 16 km north-east of Skælskør, 33 km south-east of Kalundborg and 14 km west of Sorø.

Uppåkra is a village and parish in Staffanstorp Municipality, in Scania, southern Sweden, located five kilometres south of Lund. The village is known for its Iron Age archaeological site, which has been actively excavated since 1996.

Viking art, also known commonly as Norse art, is a term widely accepted for the art of Scandinavian Norsemen and Viking settlements further afield—particularly in the British Isles and Iceland—during the Viking Age of the 8th-11th centuries. Viking art has many design elements in common with Celtic, Germanic, the later Romanesque and Eastern European art, sharing many influences with each of these traditions.
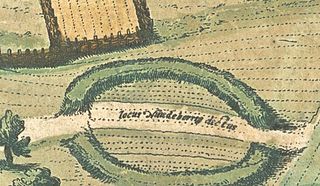
Nonnebakken is a hill in Odense, Denmark. It is the site of one of Denmark's six former Viking ring castles, built during the reign of Sweyn Forkbeard, who had forced his father Harold Bluetooth to leave the country and seek refuge with the Jomsvikings on Wollin around 975. The fort enabled its occupier to control the Odense River passing next to the hill.
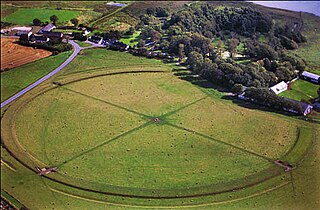
Aggersborg is the largest of Denmark's former Viking ring fortress, and one of the largest archaeological sites in Denmark. It is located near Aggersund on the north side of the Limfjord. It consists of a circular rampart surrounded by a ditch. Four main roads arranged in a cross connects the fortress center with the rampart's outer ring. The roads were tunneled under the outer rampart, leaving the circular structure intact. Many archaeological excavations have been conducted on the site, revealing its original structure and design. These excavations also uncovered a large number of artefacts from the Iron Age and Viking Age. The surface of the site as it exists today is a reconstruction.

The Trelleborg, west of Slagelse on the Danish island of Zealand, is one of seven known Viking ring castles. When built, the fortress was situated on a peninsula that jutted into the swampy area between two rivers. The swamp was connected to the Great Belt by a lake and could be navigated by Viking ships. Trelleborg is believed to have been ordered by King Harald Bluetooth in the year 980 AD and it might have commanded the Great Belt and its sea traffic, between the islands of Zealand and Funen.

Among the early Germanic peoples, a mead hall or feasting hall was a large building with a single room intended to receive guests and serve as a center of community social life. From the fifth century to the Early Middle Ages such a building was the residence of a lord or king and his retainers. These structures were also where lords could formally receive visitors and where the community would gather to socialize, allowing lords to oversee the social activity of their subjects.

A circular rampart is an embankment built in the shape of a circle that was used as part of the defences for a military fortification, hill fort or refuge, or was built for religious purposes or as a place of gathering.
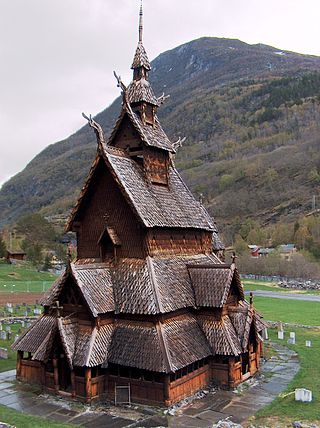
The major aspects of Medieval Scandinavian architecture are boathouses, religious buildings, and general buildings.

A heathen hof or Germanic pagan temple is a temple building of Germanic religion. The term hof is taken from Old Norse.

Buckland Rings is the site of an Iron Age hill fort in the town of Lymington, Hampshire. Today, the mounds and dykes around the outside which once constituted its defences are still clearly visible, although the outer bank lies under the road on the west side, and on the south-east it is nearly ploughed-out. Excavations of the inner and middle ramparts in 1935 revealed that they were of wall-and-fill construction, retained at the front by upright timber beams and walls of cut and laid turf. The entrance, which lies on the east side, was also excavated revealing a long entrance passage and the postholes for a pair of stout gateposts. The site was bought by Hampshire County Council in 1989 to ensure its preservation, and it is open to the public from the A337 road onto which part of it faces.
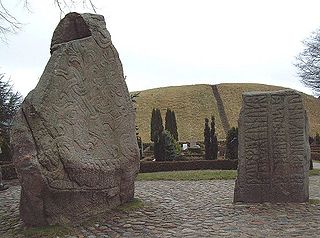
The Jelling stone ship is a stone ship, the longest known to have existed, remains of which lie under the two royal barrows at Jelling, Denmark.

Firoz Shah palace complex (Hisar-e-Firoza) is an archaeological complex located in modern-day Hisar, in the Haryana state of India, built by Firoz Shah Tughlaq of the Delhi Sultanate in 1354 AD. It is maintained by the Archaeological Survey of India.
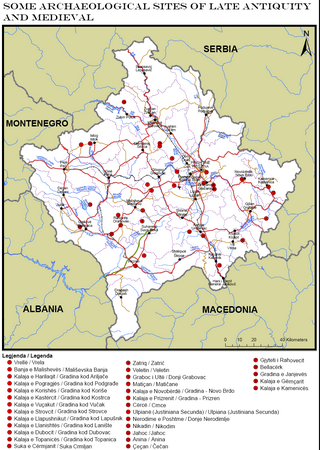
Part of series of articles upon Archaeology of Kosovo
The archaeological sites Randlev and Hesselbjerg refer to two closely related excavations done throughout the 20th century near the village of Randlev in the Odder Municipality of Denmark, three kilometers southeast of the town of Odder. Randlev is known primarily for its Romanesque church constructed sometime around 1100 A.D. Hesselbjerg refers to the large Viking-Age cemetery discovered on the Hesselbjerg family farm and the site Randlev refers to the nearby settlement from the same period. Although both Randlev and Hesselbjerg were contemporaneous and encompass a similar area, Hesselbjerg refers more specifically to the 104 graves discovered prior to the later excavation at the site Randlev, which pertains to the Viking Age settlement. The settlement consisted of a farm complex that was likely active during the ninth and tenth centuries; finds from the site such as silver hoards and elaborate jewelry indicate that the farm was likely prosperous, a conjecture which is supported by the extremely fertile land surrounding the area. Artifacts were found in the vicinity of the Hesselbjerg and Randlev sites as early as 1932 when a local farmer discovered a silver hoard, but serious excavations were not conducted until 1963. These excavations ended in 1970; however, Moesgård Museum returned to the site in 1997 and continued analysis until 2010.

Borgring also known as Vallø Borgring, is a Danish Viking ring fortress located near Køge on the island of Zealand. Likely built around 970 or 980, the fortress may have been built to defend trade routes or as a military barracks. In 2023, along with four other Viking ring fortresses, Borgring was isncribed on the UNESCO World Heritage List for its unique architecture and testimony to the strategic and military power of the House of Knýtlinga.






















