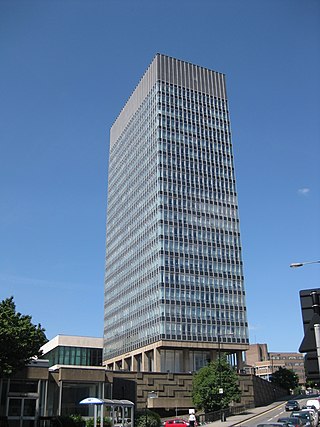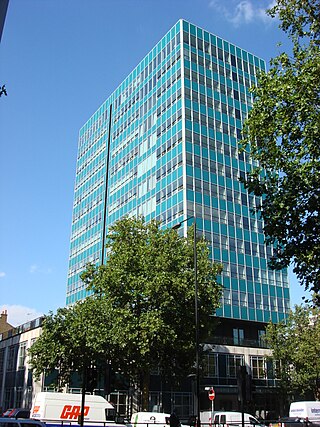
GMW Architects was an architectural practice based in the United Kingdom. In August 2015, the firm was taken over by another business, Scott Brownrigg, "as part of plans to move into the airport sector." [1]

GMW Architects was an architectural practice based in the United Kingdom. In August 2015, the firm was taken over by another business, Scott Brownrigg, "as part of plans to move into the airport sector." [1]
The practice was established in 1947 by Frank Gollins (1910–1999), James Melvin (1912–2012) and Edmund Ward (1912–1998), and operated as Gollins Melvin Ward. In the 1950s it designed Castrol House, a tower on Marylebone Road in London, notable as one of the first uses of curtain walling on a building in the United Kingdom, and the central campus for the University of Sheffield. [2]
In the 1960s it went on to design two buildings at Undershaft in the City of London: the 28-storey Commercial Union Tower, the first building in the city to exceed the height of St Paul's Cathedral, and the now demolished headquarters of P&O. These buildings both featured an innovative structure by which the office floors are hung by steel rods from cantilevers extending out from the concrete core, rather than being supported from ground level. [3]

The three founders retired in 1974, leaving a well-established practice. Soon afterward, GMW was awarded a commission to design the King Saud University in Saudi Arabia. [2]
In 1983, the firm was appointed to design the new Barclays Bank headquarters building at 54 Lombard Street; eleven years later, the practice was appointed to handle the refurbishment of Tower 42 in London. [2]
The company played a role in the early development of building information modelling, employing the developers of RUCAPS, the first 'building modelling' application (used for the King Saud University project), and from 1977 sold through GMW Computers Ltd in several countries worldwide. [4] It was amongst the leading systems of its time, selling many hundreds of copies at a time when computer-aided design was rare and expensive. Jonathan Ingram, sometimes called the 'Father of BIM', [5] worked on enhancing RUCAPS at GMW Computers in the early 1980s. [6] Envisaging a better software, he quit working at GMW, got a bank loan so that he could purchase a workstation, and developed Sonata, released in 1986 [6] and sold to GMW in 1987. [7]
The term 'building model' (in the sense of BIM as used today) was first used in a 1986 paper by Robert Aish [8] – then at GMW Computers – referring to the RUCAPS software's use at London Heathrow Airport's Terminal 3, [9] and it is regarded as a forerunner to today's BIM software. [10] [11]
By the time of its 2015 acquisition by Scott Brownrigg, GMW had become a transport specialist. It undertook work for Network Rail, had recently completed the passenger terminal at the Prince Mohammad bin Abdulaziz Airport in Medina, and continued to work on the completion of the Istanbul Airport (designed by Grimshaw Architects, Nordic Office of Architecture and Haptic). [1] Following the acquisition, the practice ceased working under its own name. [1]
Autodesk, Inc. is an American multinational software corporation that makes software products and services for the architecture, engineering, construction, manufacturing, media, education, and entertainment industries. Autodesk is headquartered in San Francisco, California, and has offices worldwide. Its U.S. offices are located in the states of California, Oregon, Colorado, Texas, Michigan, New Hampshire and Massachusetts. Its Canada offices are located in the provinces of Ontario, Quebec, and Alberta.
Nemetschek Group is a vendor of software for architects, engineers and the construction industry. The company develops and distributes software for planning, designing, building and managing buildings and real estate, as well as for media and entertainment.

The Arts Tower is a building at 12 Bolsover Street in Sheffield, England, belonging to the University of Sheffield and which opened in 1965. A spokesperson for English Heritage described it as "the most elegant university tower block in Britain of its period". At 78 m (256 ft) tall, it is the second-tallest building in the city, after the 101 m (331 ft) St Paul's Tower on Arundel Gate, which was topped out in 2009. Mitchell Construction a British civil engineering firm, built the Arts Tower. Photographs from their topping out ceremony in October 1964 help to document a different era in UK working conditions.

Building information modeling (BIM) is a process involving the generation and management of digital representations of the physical and functional characteristics of places. BIM is supported by various tools, technologies and contracts. Building information models (BIMs) are computer files which can be extracted, exchanged or networked to support decision-making regarding a built asset. BIM software is used by individuals, businesses and government agencies who plan, design, construct, operate and maintain buildings and diverse physical infrastructures, such as water, refuse, electricity, gas, communication utilities, roads, railways, bridges, ports and tunnels.

ArchiCAD is an architectural BIM CAD software for Mac and Windows developed by the Hungarian company Graphisoft. ArchiCAD offers computer aided solutions for common aspects of aesthetics and engineering during the design process of the built environment—buildings, interiors, urban areas, etc.

Graphisoft SE is a European multinational corporation that designs software, and is headquartered in Budapest, Hungary. As a subsidiary of Nemetschek, Graphisoft develops Building Information Modeling software products for architects, interior designers and planners. Graphisoft has subsidiaries in Germany, United States, United Kingdom, Spain, Japan and a representative office in Singapore. The company's flagship product is Archicad — an architectural design software developed since 1984 for Windows and Mac platforms.

Autodesk Revit is a building information modelling software for architects, landscape architects, structural engineers, mechanical, electrical, and plumbing (MEP) engineers, designers and contractors. The original software was developed by Charles River Software, founded in 1997, renamed Revit Technology Corporation in 2000, and acquired by Autodesk in 2002. The software allows users to design a building and structure and its components in 3D, annotate the model with 2D drafting elements, and access building information from the building model's database. Revit is 4D building information modeling application capable with tools to plan and track various stages in the building's lifecycle, from concept to construction and later maintenance and/or demolition.
RUCAPS was a computer aided design (CAD) system for architects, first developed during the 1970s and 1980s, and today credited as a forerunner of Building Information Modelling (BIM). It ran on minicomputers from Prime Computer and Digital Equipment Corporation (DEC).
Design technology, or D.T., is the study, design, development, application, implementation, support and management of computer and non-computer based technologies for the express purpose of communicating product design intent and constructability. Design technology can be applied to the problems encountered in construction, operation and maintenance of a product.

BricsCAD® is a software application for computer-aided design (CAD), developed by Bricsys nv. The company was founded in 2002 by Erik de Keyser, a longtime CAD entrepreneur. In 2011 Bricsys acquired the intellectual property rights from Ledas for constraints-based parametric design tools, permitting the development of applications in the areas of direct modeling and assembly design. Bricsys is headquartered in Ghent, Belgium, and has additional development centers in Nizhny Novgorod and Novosibirsk, Russia; Bucharest, Romania and Singapore. Bricsys is a founding member of the Open Design Alliance, and joined the BuildingSMART International consortium in December 2016.
Graphisoft BIM Server is software for building information model based team collaboration developed for architects, interior designers and planners by Graphisoft. Graphisoft BIM Server acts as a central file storage, document and version management tool and a framework for facilitating interaction and collaboration between architects working with multiple ArchiCAD instances on the same project file from remote locations over the Internet. The necessary client-side software is a built in component of ArchiCAD versions starting with version 13.
VisualARQ is commercial architectural BIM software that works as a plug-in for Rhinoceros CAD application; developed by Asuni CAD, based in Barcelona, Spain. It is aimed at Rhinoceros users and professionals working in the architecture sector such as architects, interior designers and developers. It competes with Architectural Desktop, Revit and ArchiCAD.
FINE MEP is a BIM CAD software tool for Building services engineering design, built on top of IntelliCAD. It provides full IFC support, according to the 2x3 IFC Standard. FINE BIM structure, enables a smart model shaping and high design accuracy, directly applied to the real 3D-building model and its building services. Not only the building elements, but also the components of the mechanical/electrical installations themselves are all intelligent objects carrying their own attributes and interacting among each other. MEP design is supported by specific CAD commands and further facilitated through sophisticated recognition and validation algorithms, providing a user-friendly modeling environment.

Marathon House is a landmark building completed in 1960, it exhibited the first use of an American-style fully-glazed curtain wall in England. It is 49.38m high and has 15 floors. The building was influenced by New York City's Lever House (1951-2).
Sonata was a 3D building design software application developed in the early 1980s and now regarded as the forerunner of today's building information modelling applications.
Reflex was a 3D building design software application developed in the mid 1980s and - along with its predecessor Sonata - is now regarded as a forerunner to today's building information modelling applications.

Scott Brownrigg is a British architecture practice with nine offices in the UK and abroad, with staff of 280. It was founded in 1910 and is headquartered in London.
The BIM Collaboration Format (BCF) is a structured file format suited to issue tracking with a building information model. The BCF is designed primarily for defining views of a building model and associated information on collisions and errors connected with specific objects in the view. The BCF allows users of different BIM software, and/or different disciplines to collaborate on issues with the project. The use of the BCF to coordinate changes to a BIM is an important aspect of OpenBIM.

Jonathan Ingram is an Australian inventor, businessman and author. He is particularly associated with development of early building information modelling (BIM) applications, including Sonata, Reflex and ProReflex - described as "the precursor to modern BIM applications". He was awarded the British Computer Society Medal for Outstanding Innovation in 1990, and the Royal Academy of Engineering's Prince Philip Medal in 2016 for his "exceptional contribution to Engineering".

Vectorworks, Inc. is a U.S.-based software development company that focuses on CAD and BIM software for the architecture, engineering, and construction (AEC), landscape, and entertainment industries. Vectorworks is owned by the Nemetschek Group, a multinational company. It operates as an independent subsidiary of Nemetschek Group.