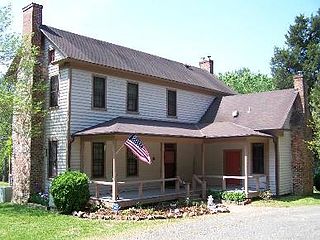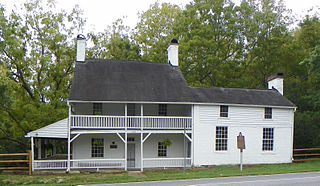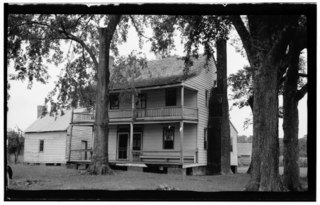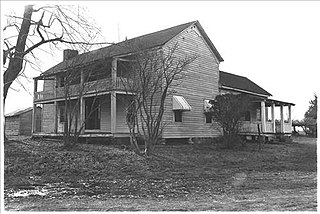
The Joseph F. Glidden House is located in the United States in the DeKalb County, Illinois city of DeKalb. It was the home to the famed inventor of barbed wire Joseph Glidden. The barn, still located on the property near several commercial buildings, is said to be where Glidden perfected his improved version of barbed wire which would eventually transform him into a successful entrepreneur. The Glidden House was added to the National Register of Historic Places in 1973. The home was designed by another barbed wire patent holder in DeKalb, Jacob Haish.

The Pope House Museum, built in 1901, is a restored home once owned by Dr. Manassa Thomas Pope, a prominent African-American citizen of Raleigh, North Carolina. The Pope House is listed on the National Register of Historic Places in 1999, It was an official project of the Save America’s Treasures Program and the city of Raleigh took over management of it, offering tours for the first time in 2012.

The James Mangum House is a historic home located near Creedmoor, Wake County, North Carolina. Built in 1838, it is an example of Federal architecture. In November 1974, the James Mangum House was listed on the National Register of Historic Places.
The Hood–Anderson Farm is a historic home and farm and national historic district located at Eagle Rock, Wake County, North Carolina, a suburb of the state capital Raleigh. The main house was built about 1839, and is an example of transitional Federal / Greek Revival style I-house. It is two stories with a low-pitched hip roof and a rear two-story, hipped-roof ell. The front facade features a large, one-story porch, built in 1917, supported by Tuscan order columns. Also on the property are the contributing combined general store and post office (1854), a one-room dwelling, a two-room tenant/slave house, a barn (1912), a smokehouse, and several other outbuildings and sites including a family cemetery.
Alston-DeGraffenried Plantation or Alston-DeGraffenried House is a historic property located in Chatham County, North Carolina, near Pittsboro, North Carolina. It includes a plantation house built through the forced labor of at least 11 enslaved people between about 1810 and 1825, and its surrounding agricultural fields. The property was first listed on the National Register of Historic Places in 1974 and the listed area was increased in 1993. The house and the surrounding land are identified as a national historic district.

Craig House is a historic home located near Lancaster, Lancaster County, South Carolina. The House was originally owned by John Craig, Esquire, whose family originated in southwestern Scotland, immigrated to South Carolina from Northern Ireland in 1772. After receiving a land grant in Lancaster County from King George III, Craig bought additional land in the Waxhaws in 1773.

The Oliver Barrett House is located on Reagan Road in the Town of North East, New York, United States, south of the village of Millerton. It is a frame farmhouse built in the mid-19th century, possibly on the site or with materials from another, older house. In the early 20th century it underwent substantial renovations, particularly of its interior. Later in the century it was subdivided into rental units, a conversion reversed by more recent owners.

China Grove is a historic plantation house located near Oriental, North Carolina. Built sometime in the late-18th century to early-19th century, the Federal style home was named for a row of chinaberry trees that once led to its entrance. China Grove is one of North Carolina's most dramatically sited plantation homes, overlooking the Neuse River at one of its widest points, near the mouth of Dawson's Creek. The house was added to the National Register of Historic Places (NRHP) in 1973.

The Capt. Thomas Morse Farm is a historic farmhouse on Old Marlborough Road in Dublin, New Hampshire. It is a small 1+1⁄2-story two-room cottage, similar to other early period Cape style farmhouses in the town and probably built in the late 18th century by one of the town's first settlers. Now a clubhouse for the Dublin Lake Golf Club, it is one of the few buildings from that period to survive. The house was listed on the National Register of Historic Places in 1983. It appears to have been torn down and replaced by a more modern structure.

The McCrary House is a historic farm house near Huntsville in Madison County, Alabama. Founded after the initial federal land sale in Madison County in 1809, the farm has been in the McCrary family throughout. It was recognized as an Alabama Century & Heritage Farm in 1979, and reaffirmed on its 200th anniversary in 2009. Additionally, the house was listed on the Alabama Register of Landmarks and Heritage in 1979 and the National Register of Historic Places in 1982.

Dr. E. H. Ward Farm is a historic home and farm located near Bynum, Chatham County, North Carolina. The main house was built in sections during the mid-19th through early-20th century beginning about 1840. The earliest section is a 1+1⁄2-story, gable-roofed, two room log structure, that forms the rear of the main section. The main section was built about 1870, and is a one-story, gable-roofed frame structure with a simple gable-front porch. A one-story board-and-batten rear ell was added about 1900. Also on the property are the contributing office of Dr. Ward, carriage house and gear room, board-and-batten barn and log cribs, smokehouse and pen, and a small brick well house.

Richard Mendenhall Homeplace and Buildings a historic homeplace, farm and buildings in the Southeastern United States located at Jamestown, Guilford County, North Carolina. The Mendenhall farmhouse was built in 1811, and consists of a two-story, brick main block of plain typically Quaker design, with a porch on three sides and a number of additions to the west and rear. Also on the property is a large early Red Bank Barn of the Pennsylvania German type, Underground Railroad False Bottom Wagon, One Room School House, Dr. Madison Lindsay's House, Museum, Thy Store, and a Well House.

Perciphull Campbell House is a historic home located near Union Grove in Iredell County, North Carolina. The house was built about 1820 by Perciphull Campbell and is a two-story, frame I-house dwelling. It has a gable roof, stone foundation, and exterior chimneys with stuccoed brick stacks. Also on the property is the contributing smokehouse.

Dortch House is a historic home located in Dortches, North Carolina, Nash County, North Carolina. It was built about 1803, by William Dortch, and is a Federal-style frame dwelling that consists of a two-story, three-bay, main block covered by a gable roof and a one-story rear wing. It is sheathed in weatherboard and features a one-story full-width front porch and Palladian windows. The house was purchased by Henry Griffin in 1899 from the Dortch family and remained in the Griffin family until 2020. The one-story full-width front porch was added by the Griffin family sometimes before the 1910s. A one-bay portico with columns was the original porch to the house.

Isaac White House, also known as the Thomas White House, was a historic home located near Bethel, Perquimans County, North Carolina. It was built about 1716, and was a two-story, three-bay, hall-and-parlor plan frame house with semi-engaged, two-tier porch. It had a side gable roof, and featured flanking gable end brick chimneys with steep double shoulders. The house has been moved to 612 Holiday Island Road in Hertford NC, and is being restored by Down East Preservation and Old Town Wood Floors.
Henry Connor Bost House is a historic home located near South River, Rowan County, North Carolina. It is also very close to Salisbury, NC. It was built in 1869, and is a two-story, center-hall plan, Greek Revival style frame dwelling. It is sheathed in weatherboard and has a full-width, hipped roof porch. It was purchased in 1961 from the second owners and fully restored in 1993.
Little Manor, also known as Mosby Hall, is a historic plantation house located in Warren County, North Carolina near the town of Littleton. It was built about 1804, and is a Federal style frame dwelling consisting of a two-story, five-bay, pedimented main block flanked by one-story wings. It has a pedimented center bay front porch with Doric order pilasters and an older two-story rear wing, dated to about 1780.

The Harold–Knoernschild Farmstead Historic District, also known as Centennial Farms, is a historic home and farm and national historic district located at Augusta, St. Charles County, Missouri. The house was built about 1836, and is a two-story, log farmhouse sheathed in weatherboard. A one-story brick addition was constructed about 1882. The house features a stone chimney with hearths on both stories and a two-story, full facade porch. Also on the property is a contributing board-and-batten barn dated to about 1860 and two early-20th century farm outbuildings. The house was built by Leonard Harold, founder of Augusta.

Drake Farm is a historic farmstead at 148 Lafayette Road in North Hampton, New Hampshire. Built in 1890, the main farmhouse is a well-preserved example of a connected New England farmstead. It was listed on the National Register of Historic Places in 2016.

The Bowman-Pirkle House is a historic two-story log house in Buford, Georgia.



















