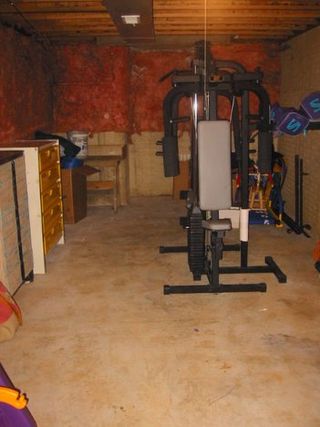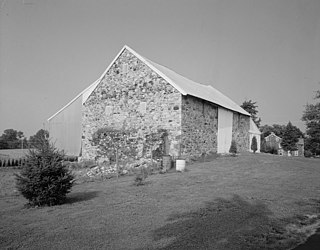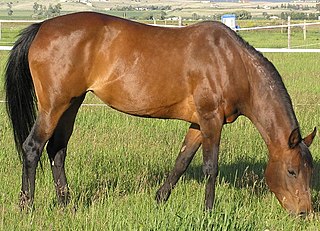
Hay is grass, legumes, or other herbaceous plants that have been cut and dried to be stored for use as animal fodder, either for large grazing animals raised as livestock, such as cattle, horses, goats, and sheep, or for smaller domesticated animals such as rabbits and guinea pigs. Pigs can eat hay, but do not digest it as efficiently as herbivores do.

A barn is an agricultural building usually on farms and used for various purposes. In North America, a barn refers to structures that house livestock, including cattle and horses, as well as equipment and fodder, and often grain. As a result, the term barn is often qualified e.g. tobacco barn, dairy barn, cow house, sheep barn, potato barn. In the British Isles, the term barn is restricted mainly to storage structures for unthreshed cereals and fodder, the terms byre or shippon being applied to cow shelters, whereas horses are kept in buildings known as stables. In mainland Europe, however, barns were often part of integrated structures known as byre-dwellings. In addition, barns may be used for equipment storage, as a covered workplace, and for activities such as threshing.

A scythe is an agricultural hand tool for mowing grass or harvesting crops. It is historically used to cut down or reap edible grains, before the process of threshing. The scythe has been largely replaced by horse-drawn and then tractor machinery, but is still used in some areas of Europe and Asia. Reapers are bladed machines that automate the cutting of the scythe, and sometimes subsequent steps in preparing the grain or the straw or hay.

Silage is a type of fodder made from green foliage crops which have been preserved by fermentation to the point of acidification. It can be fed to cattle, sheep, and other such ruminants. The fermentation and storage process is called ensilage, ensiling, or silaging. Silage is usually made from grass crops, including maize, sorghum, or other cereals, using the entire green plant.

A mulch is a layer of material applied to the surface of soil. Reasons for applying mulch include conservation of soil moisture, improving fertility and health of the soil, reducing weed growth, and enhancing the visual appeal of the area.

A mower is a person or machine that cuts (mows) grass or other plants that grow on the ground. Usually mowing is distinguished from reaping, which uses similar implements, but is the traditional term for harvesting grain crops, e.g. with reapers and combines.

A basement or cellar is one or more floors of a building that are completely or partly below the ground floor. Especially in residential buildings, it often is used as a utility space for a building, where such items as the furnace, water heater, breaker panel or fuse box, car park, and air-conditioning system are located; so also are amenities such as the electrical system and cable television distribution point. In cities with high property prices, such as London, basements are often fitted out to a high standard and used as living space.

A baler or hay baler is a piece of farm machinery used to compress a cut and raked crop into compact bales that are easy to handle, transport, and store. Often, bales are configured to dry and preserve some intrinsic value of the plants bundled. Different types of balers are commonly used, each producing a different type of bale – rectangular or cylindrical, of various sizes, bound with twine, strapping, netting, or wire.

A windrow is a row of cut (mown) hay or small grain crop. It is allowed to dry before being baled, combined, or rolled. For hay, the windrow is often formed by a hay rake, which rakes hay that has been cut by a mowing machine or by scythe into a row, or it may naturally form as the hay is mown. For small grain crops which are to be harvested, the windrow is formed by a swather which both cuts the crop and forms the windrow.

A barnyard or farmyard is an enclosed or open yard adjoining a barn, and, typically, related farm buildings, including a farmhouse. Enclosed barnyards are usually formed by a combination of fences and farm structures.

A silo is a structure for storing bulk materials. Silos are used in agriculture to store fermented feed known as silage, not to be confused with a grain bin, which is used to store grains. Silos are commonly used for bulk storage of grain, coal, cement, carbon black, woodchips, food products and sawdust. Three types of silos are in widespread use today: tower silos, bunker silos, and bag silos.

A bank barn or banked barn is a style of barn noted for its accessibility, at ground level, on two separate levels. Often built into the side of a hill or bank, the upper and the lower floors could be accessed from ground level, one area at the top of the hill and the other at the bottom. The second level of a bank barn could also be accessed from a ramp if a hill was unavailable.

Dutch barn is the name given to markedly different types of barns in the United States and Canada, and in the United Kingdom. In the United States, Dutch barns represent the oldest and rarest types of barns. There are relatively few—probably fewer than 600—of these barns still intact. Common features of these barns include a core structure composed of a steep gabled roof, supported by purlin plates and anchor beam posts, the floor and stone piers below. Little of the weight is supported by the curtain wall, which could be removed without affecting the stability of the structure. Large beams of pine or oak bridge the center aisle for animals to provide room for threshing. Entry was through paired doors on the gable ends with a pent roof over them, and smaller animal doors at the corners of the same elevations. The Dutch Barn has a square profile, unlike the more rectangular English or German barns. In the United Kingdom a structure called a Dutch barn is a relatively recent agricultural development meant specifically for hay and straw storage; most examples were built from the 19th century. British Dutch barns represent a type of pole barn in common use today. Design styles range from fixed roof to adjustable roof; some Dutch barns have honeycombed brick walls, which provide ventilation and are decorative as well. Still other British Dutch barns may be found with no walls at all, much like American pole barns.

A functionally classified barn is a barn whose style is best classified by its function. Barns that do not fall into one of the broader categories of barn styles, such as English barns or crib barns, can best be classified by some combination of two factors, region and usage. Examples of barns classified by function occur worldwide and include apple barn, rice barn, potato barn, hop barn, tobacco barn, cattle barn, and the tractor barn. In addition, some barns incorporate their region into their style classification. Examples include the Wisconsin dairy barn, Pennsylvania bank barn, or the Midwest feeder barn.

Equine nutrition is the feeding of horses, ponies, mules, donkeys, and other equines. Correct and balanced nutrition is a critical component of proper horse care.

A linhay is a type of farm building found particularly in Devon and Somerset, south-west England. It is characterised as a two-storeyed building with an open front, with tallet or hay-loft above and livestock housing below. It often has a lean-to roof, and the front generally consists of regularly-spaced pillars or columns. Cattle linhays were used to house cattle in the winter with hay storage above. Owing to the wide, open front, hay was easily thrown up into the tallet for storage after hay-making by a man standing on a hay-cart using a pitch-fork. The hay was kept dry by the roof while at the same time acting as insulation for the livestock below, and was easily fed as daily rations to the cattle below by dropping it through openings in the floor directly into hay racks accessible to the livestock. A cart linhay stored carts and other farm machinery in place of livestock, with hay above.

A beaverslide is a device for stacking hay, made of wooden poles and planks, that builds haystacks of loose, unbaled hay to be stored outdoors and used as fodder for livestock. The beaverslide consists of a frame supporting an inclined plane up which a load of hay is pushed to a height of about 30 feet (9 m), before dropping through a large gap. The resulting loaf-shaped haystacks can be up to 30 feet high, can weigh up to 20 tons, and can theoretically last up to five or six years. It was invented in the early 1900s and was first called the Beaverhead County Slide Stacker after its place of origin, the Big Hole Valley in Beaverhead County, Montana. The name was quickly shortened to "beaverslide."

The Black Forest house is a byre-dwelling that is found mainly in the central and southern parts of the Black Forest in southwestern Germany. It is characterised externally by a long hipped or half-hipped roof that descends to the height of the ground floor. This type of dwelling is suited to the conditions of the Black Forest: hillside locations, broad tracks, high levels of snowfall and heavy wind loading. Individual farms, such as the Hierahof near Kappel, which are still worked today, are over 400 years old. The Black Forest house is described by Dickinson as very characteristic of the Swabian farmstead type.

A Gothic-arched roof barn or Gothic-arch barn or Gothic barn or rainbow arch is a barn whose profile is in the ogival shape of a Gothic arch. These became economically feasible when arch members could be formed by a lamination process. The distinctive roofline features a center peak as in a gable roof, but with symmetrical curved rafters instead of straight ones. The roof could extend to the ground making the roof and walls a complete arch, or be built as an arched roof on top of traditionally framed walls.
This glossary of agriculture is a list of definitions of terms and concepts used in agriculture, its sub-disciplines, and related fields, including horticulture, animal husbandry, agribusiness, and agricultural policy. For other glossaries relevant to agricultural science, see Glossary of biology, Glossary of ecology, Glossary of environmental science, and Glossary of botanical terms.




















