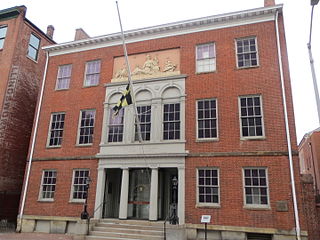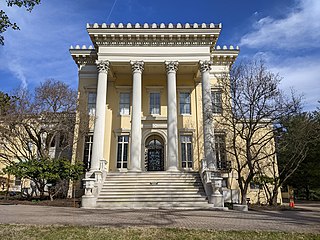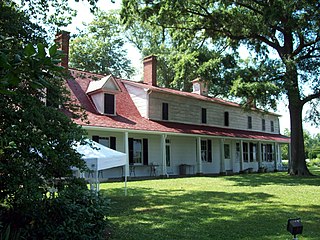
Mount Vernon is a neighborhood of Baltimore, Maryland, located immediately north of the city's downtown district. Designated a National Historic Landmark District and a city Cultural District, it is one of the city's oldest neighborhoods and originally was home to the city's wealthiest and most fashionable families. The name derives from the Mount Vernon home of George Washington; the original Washington Monument, a massive pillar commenced in 1815 to commemorate the first president of the United States, is the defining feature of the neighborhood.

Doughoregan Manor is a plantation house and estate located on Manor Lane west of Ellicott City, Maryland, United States. Established in the early 18th century as the seat of Maryland's prominent Carroll family, it was home to Charles Carroll, a signer of the United States Declaration of Independence, during the late 18th century. A portion of the estate, including the main house, was designated a National Historic Landmark on November 11, 1971. It remains in the Carroll family and is not open to the public.

The Phoenix Shot Tower, also known as the Old Baltimore Shot Tower, is a red brick shot tower, 234.25 feet (71.40 m) tall, located near the downtown, Jonestown, and Little Italy communities of East Baltimore, in Maryland. When it was completed in 1828 it was the tallest structure in the United States.

The Peale Museum, officially the Municipal Museum of the City of Baltimore, was a museum of paintings and natural history, located in Baltimore, Maryland, United States. It occupied the first building in the Western Hemisphere to be designed and built specifically as a museum. The museum was imagined by American artist and inventor Rembrandt Peale (1778–1860) and designed by architect Robert Cary Long, Sr. Much later, it functioned separately as Baltimore City's historical museum while the original structure was being rebuilt, restored, and renovated in 1930–1931, and then was merged with other historic sites, houses and museums in the early 1980s under the expansive efforts of a new executive director, with the name of the Baltimore City Life Museums and a broader mission in conjunction with the other historical locations/sites/structures in Baltimore.

The Thomas Stone National Historic Site, also known as Haberdeventure or the Thomas Stone House, is a United States National Historic Site located about 25 miles (40 km) south of Washington D.C. in Charles County, Maryland. The site was established to protect the home and property of Thomas Stone, one of the 56 signers of the United States Declaration of Independence. His home and estate were owned by the Stone family until 1936.

The Hammond–Harwood House is a historic house museum at 19 Maryland Avenue in Annapolis, Maryland, USA. Built in 1774, is one of the premier colonial houses remaining in America from the British colonial period (1607–1776). It is the only existing work of colonial academic architecture that was principally designed from a plate in Andrea Palladio's I Quattro Libri dell'Architettura (1570). The house was designed by the architect William Buckland in 1773–1774 for wealthy farmer Matthias Hammond of Anne Arundel County, Maryland. It was modeled on the design of the Villa Pisani in Montagnana, Italy, as depicted in Book II, Chapter XIV of Palladio's work. It was designated a National Historic Landmark in 1960, and is now managed by a non-profit organization as a museum.

Evergreen Museum & Library is a historic house museum and research library in Baltimore, Maryland, United States. It is located between the campuses of the Notre Dame of Maryland University and Loyola University Maryland. It is operated by Johns Hopkins University along with Homewood Museum; both make up the Johns Hopkins University Museums.

Darnall's Chance, also known as Buck House, Buck-Wardrop House, or James Wardrop House, is a historic home located at 14800 Governor Oden Bowie Drive, in Upper Marlboro, Prince George's County, Maryland, United States.

Located south of Laurel in Prince George's County, Maryland, United States, Montpelier Mansion is a five-part, Georgian style plantation house most likely constructed between 1781 and 1785. It has also been known as the Snowden-Long House, New Birmingham, or simply Montpelier. Built by Major Thomas Snowden and his wife Anne, the house is now a National Historic Landmark operated as a house museum. The home and 70 acres (28 ha) remain of what was once a slave plantation of about 9,000 acres (3,600 ha).

The Carroll Mansion is a historic building and museum located in Baltimore, Maryland, USA.

Whitehall is a colonial home that was built beginning in 1764 near Annapolis in Anne Arundel County in the Province of Maryland by Horatio Sharpe, then the provincial governor of the British colony of Maryland.

His Lordship's Kindness, also known as Poplar Hill, is a historic plantation estate on Woodyard Road east of Clinton, Maryland. It was built in the 1780s for Prince George's County planter Robert Darnall. The five-part Georgian mansion retains a number of subsidiary buildings including a slave's hospital and a dovecote. The property is now operated as a museum by a local nonprofit preservation group. It was designated a National Historic Landmark in 1970.

The College of Medicine of Maryland, or also known since 1959 as Davidge Hall, is a historic domed structure in Baltimore, Maryland. It has been in continuous use for medical education since 1813, the oldest such structure in the United States. A wide pediment stands in front of a low, domed drum structure, which housed the anatomical theater. A circular chemistry hall was housed on the lower level under the anatomical theater.

Mount Clare, also known as Mount Clare Mansion and generally known today as the Mount Clare Museum House, is the oldest Colonial-era structure in the City of Baltimore, Maryland, U.S.A. The Georgian style of architecture plantation house exhibits a somewhat altered five-part plan. It was built on a Carroll family plantation beginning in 1763 by barrister Charles Carroll the Barrister, (1723–1783), a descendant of the last Gaelic Lords of Éile in Ireland and a distant relative of the much better-known Charles Carroll of Carrollton, (1737–1832), longest living signer of the Declaration of Independence and the richest man in America in his later years, also the layer of the First Stone of the new Baltimore and Ohio Railroad, just a short distance away in 1828.

Chestertown Historic District is a historic district in Chestertown, Maryland. It was listed on the National Register of Historic Places and designated a National Historic Landmark in 1970, and its area was increased in 1984. The town on the Chester River, became the chief port for tobacco and wheat on the Eastern Shore of Maryland between 1750 and 1790. The port declined thereafter, as Baltimore became the major port for such activity. In consequence, Chestertown acquired a collection of more than fifty Georgian style town houses. The 18th-century residential area survived without harm a 1910 fire that destroyed the central business district of Chestertown.

St. Mary's Seminary Chapel, located at 600 North Paca Street in the Seton Hill neighborhood of Baltimore, Maryland, is the oldest Neo-Gothic style church in the United States. It was built from 1806 through 1808 by French architect J. Maximilian M. Godefroy for the French Sulpician priests of St. Mary's Seminary. Godefroy claimed that his design was the first Gothic building in America.

Sotterley Plantation is a historic landmark plantation house located at 44300 Sotterley Lane in Hollywood, St. Mary's County, Maryland, USA. It is a long 1+1⁄2-story, nine-bay frame building, covered with wide, beaded clapboard siding and wood shingle roof, overlooking the Patuxent River. Also on the property are a sawn-log slave quarters of c. 1830, an 18th-century brick warehouse, and an early-19th-century brick meat house. Farm buildings include an early-19th-century corn crib and an array of barns and work buildings from the early 20th century. Opened to the public in 1961, it was once the home of George Plater (1735–1792), the sixth Governor of Maryland, and Herbert L. Satterlee (1863–1947), a New York business lawyer and son-in-law of J.P. Morgan.

J. Maximilian M. Godefroy was a French-American architect. Godefroy was born in France and educated as a geographical/civil engineer. During the French Revolution he fought briefly on the Royalist side. Later, as an anti-Bonaparte activist, he was imprisoned in the fortress of Bellegarde and Château d'If then released about 1805 and allowed to come to the United States, settling in Baltimore, Maryland, where he became an instructor in drawing, art and military science at St. Mary's College, the Sulpician Seminary. By 1808, Godefroy had married Eliza Crawford Anderson, editor of her own periodical, the Observer and the niece of a wealthy Baltimore merchant.

George Calvert, was a plantation owner and slaveholder in late eighteenth- and early nineteenth-century Maryland. His plantation house, Riversdale plantation, also known as the Calvert Mansion, is a five-part, large-scale late Georgian mansion with superior Federal interior, built between 1801 and 1807, and was designated a National Historic Landmark in 1997. Calvert's wife, the Belgian-born heiress Rosalie Stier Calvert, was an indefatigable correspondent whose letters, titled Mistress of Riversdale, The Plantation Letters of Rosalie Stier Calvert, was published by the Johns Hopkins University Press in 1991. The letters range in date from 1795 to 1821, and illuminate the life of the Calverts' plantation household during the events leading up to and during the War of 1812.

The Homewood Campus is the main academic and administrative center of the Johns Hopkins University. It is located at 3400 North Charles Street in Baltimore, Maryland. It houses the two major undergraduate schools: the Zanvyl Krieger School of Arts and Sciences and the Whiting School of Engineering.
























