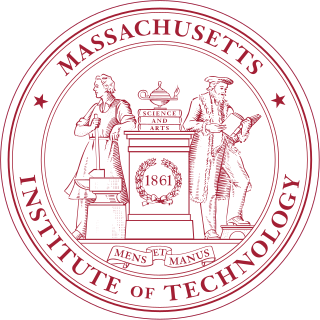
The Massachusetts Institute of Technology (MIT) is a private land-grant research university in Cambridge, Massachusetts. Established in 1861, MIT has played a significant role in the development of many areas of modern technology and science.
Martin L. Puryear is an American artist known for his devotion to traditional craft. Working in wood and bronze, among other media, his reductive technique and meditative approach challenge the physical and poetic boundaries of his materials. The artist's Liberty/Libertà exhibition represented the United States at the 2019 Venice Biennale.

The Guastavino tile arch system is a version of Catalan vault introduced to the United States in 1885 by Spanish architect and builder Rafael Guastavino (1842–1908). It was patented in the United States by Guastavino in 1892.

The Hearst Memorial Mining Building at the University of California, Berkeley, is home to the university's Materials Science and Engineering Department, with research and teaching spaces for the subdisciplines of biomaterials; chemical and electrochemical materials; computational materials; electronic, magnetic, and optical materials; and structural materials. The Beaux-Arts-style Classical Revival building is listed in the National Register of Historic Places and is designated as part of California Historical Landmark #946. It was designed by John Galen Howard, with the assistance of architect and Berkeley alumna Julia Morgan and the Dean of the College of Mines at that time, Samuel B. Christy. It was the first building on that campus designed by Howard. Construction began in 1902 as part of the Phoebe Hearst campus development plan. The building was dedicated to the memory of her husband George Hearst, who had been a successful miner.
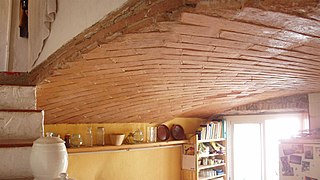
The Catalan vault, also called thin-tile vault, Catalan turn, Catalan arch, boveda ceiling, or timbrel vault, is a type of low brickwork arch forming a vaulted ceiling that often supports a floor above. It is constructed by laying a first layer of light bricks lengthwise "in space", without centering or formwork, and has a much gentler curve than most other methods of construction.
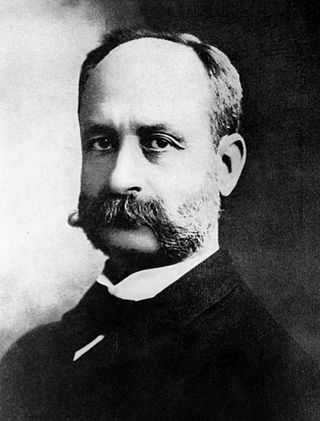
Rafael Guastavino Moreno was a Spanish building engineer and builder who immigrated to the United States in 1881; his career for the next three decades was based in New York City.
Akoustolith is a porous ceramic material resembling stone. Akoustolith was a patented product of a collaboration between Rafael Guastavino Jr. and Harvard professor Wallace Sabine over a period of years starting in 1911. It was used to limit acoustic reflection and noise in large vaulted ceilings. Akoustolith was bonded as an additional layer to the structural tile of the Tile Arch System ceilings built by the Rafael Guastavino Company of New Jersey. The most prevalent use was to aid speech intelligibility in cathedrals and churches prior to the widespread use of public address systems.

The Minor Basilica of St. Lawrence the Deacon & Martyr is a minor basilica of the Roman Catholic Church in downtown Asheville, North Carolina, United States. The church was designed and built in 1905 by Spanish architect Rafael Guastavino along with his fellow architect R. S. Smith and the Roman Catholic community of Asheville. Pope John Paul II elevated the status of the church to minor basilica in 1993. It is a parish church, located within the Diocese of Charlotte. It is on the National Register of Historic Places and is the only basilica in western North Carolina. Its dome, inspired by the Basilica de los Desamparados of Valencia, has a span of 58 by 82 feet, and is reputed to be the largest, freestanding, elliptical dome in North America. The architectural style is Spanish Renaissance.

Housing at the Massachusetts Institute of Technology (MIT) consists of eleven undergraduate dormitories and nine graduate dorms. All undergraduate students are required to live in an MIT residence during their first year of study. Undergraduate dorms are usually divided into suites or floors, and usually have Graduate Resident Assistants (GRA), graduate students living among the undergraduates who help support student morale and social activities. Many MIT undergraduate dorms are known for their distinctive student cultures and traditions.

The Massachusetts Institute of Technology occupies a 168-acre (68 ha) tract in Cambridge, Massachusetts, United States. The campus spans approximately one mile (1.6 km) of the north side of the Charles River basin directly opposite the Back Bay neighborhood of Boston, Massachusetts.

The MIT School of Architecture and Planning is one of the five schools of the Massachusetts Institute of Technology, located in Cambridge, Massachusetts. Founded in 1865 by William Robert Ware, the school offered the first formal architectural curriculum in the United States and the first architecture program in the world operating within the establishment of a university. MIT SAP is considered a global academic leader in the design field and one of the most accomplished schools in the world. MIT's department of architecture has consistently ranked among the top architecture/built environment schools in the world and from 2015 to 2018 was ranked highest in the world in QS World University Rankings. In 2019, it was ranked second to The Bartlett but regained the number one position later on in the 2020 rankings.

First Church of Christ, Scientist is an historic redbrick 6-story domed Christian Science church building located at 13 Waterhouse Street, in Cambridge, Massachusetts. It was designed in 1917 by church member Giles M. Smith of the noted Boston architectural firm of Bigelow and Wadsworth, who patterned it after Thomas Jefferson's The Rotunda at the University of Virginia and the Pantheon in Rome. Due to cost constraints it was built in two phases between 1924 and 1930. The basement and ground floor levels topped by a belt course comprised the first phase, while the additional four stories and the massive dome comprised the second and final phase. The dome itself was designed and built by the noted Guastavino Fireproof Construction Company, which in 1898 had done the reconstruction of the dome in The Rotunda at UVA and the construction in 1906 of the dome of the Mother Church Extension in Boston. Guastavino used its patented tile arch system consisting of Akoustolith, a porous ceramic material resembling stone, on the interior, with limestone on the exterior. The tile was manufactured at its plant in nearby Woburn. In 1933 copper flashing was added to the exterior of the dome in order correct a leakage problem. An oculus provided light to the interior. The first services in the completed building were held on April 30, 1930, and after becoming debt free, it was dedicated on May 23, 1937.
Erik Winfree is an American applied computer scientist, bioengineer, and professor at California Institute of Technology. He is a leading researcher into DNA computing and DNA nanotechnology.
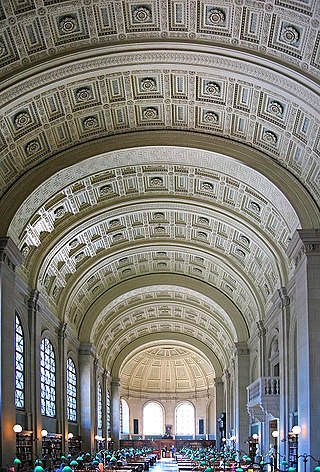
The McKim Building is the main branch of the Boston Public Library at Copley Square in Boston, Massachusetts. The building, described upon its 1895 opening as a "palace for the people", contains the library's research collection, exhibition rooms, and administrative offices. The building includes lavish decorations, a children's room, and a central courtyard surrounded by an arcaded gallery in the manner of a Renaissance cloister. The library regularly displays its rare works, often in exhibits that will combine works on paper, rare books, and works of art. Several galleries in the third floor of the McKim building are maintained for exhibits.
The Massachusetts Institute of Technology Police Department is the police agency charged with providing law enforcement to the campus of the Massachusetts Institute of Technology. The 168-acre campus extends over 1 mile (1.6 km) along the northern bank of the Charles River basin.

Central Congregational Church is a United Church of Christ congregation established in 1852 in Providence, Rhode Island. The current church building at 296 Angell Street was built in 1893, designed by New York architectural firm Carrère and Hastings. It is part of the Stimson Avenue Historic District. The church has a long tradition of social and community work in the Providence area, the United States and around the world.
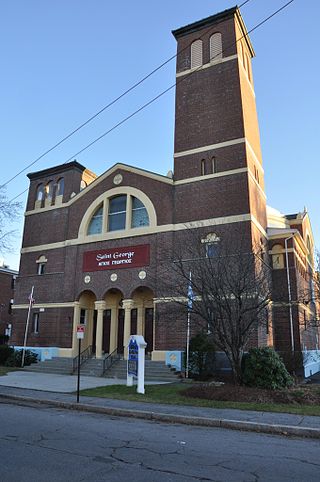
Grace Universalist Church is a historic church building at 44 Princeton Boulevard in Lowell, Massachusetts. Built in 1896, the building housed a Universalist congregation until 1973, when it was sold to a Greek Orthodox congregation. It is now known as the St. George Hellenic Orthodox Church. The building is a 2+1⁄2-story brick structure, with an eclectic mix of Romanesque, Beaux Arts, and Classical Revival details. Its single most notable feature is a 70-foot (21 m) masonry dome designed by Rafael Guastavino Sr. and supervised by Rafael Guastavino Jr. in 1895.
Gerald L. Chan is an American billionaire and the brother of fellow billionaire Ronnie Chan. They run the Hang Lung Group.

The Sean Collier Memorial is a large abstract environmental sculpture located on the campus of the Massachusetts Institute of Technology in Cambridge, Massachusetts. It was designed by MIT faculty and students in memory of Sean Collier, a member of MIT Campus Police, who had been killed at the site by the Boston Marathon bombers on April 18, 2013. The project was proposed, designed, funded, fabricated, and installed in less than two years, and formally dedicated on April 29, 2015.

The Baird Auditorium is a multi-purpose 530-seat venue located on the ground floor of the Smithsonian Institution's National Museum of Natural History in Washington, D.C..















