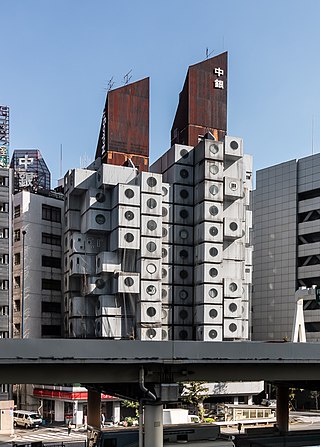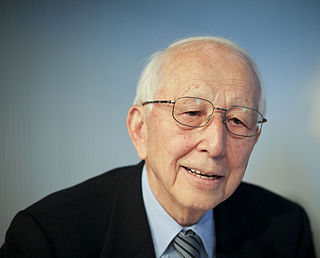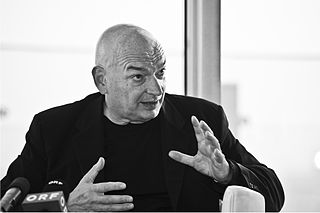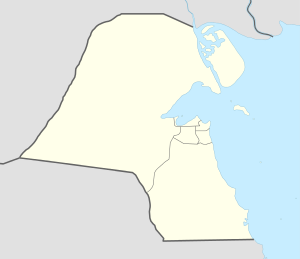Design and construction
In 1965, the government of Kuwait commissioned the Swedish engineering company of VBB (since 1997 Sweco) to develop and implement a plan for a modern water-supply system for Kuwait City. The company built five groups of water towers, 31 in total, designed by its chief architect Sune Lindström, called "the mushroom towers". They were built by VBB out of standard reinforced concrete. Each tower holds 3,000 cubic meters of water. The tower groups are distinguished by number, height, color and ornamentation and they serve as landmarks for their districts. [1] [2]
For a sixth site, the Amir of Kuwait, Sheikh Jaber Al-Ahmed, wanted a more spectacular design. This last group, known as Kuwait Towers, consists of three towers, two of which also serve as water towers. [3] Water from the desalination facility is pumped up to the tower.
These thirty-three towers have together a standard capacity of 102,000 cubic meters of water. "The Water Towers" (The Kuwait Tower and the Kuwait Water Towers) were awarded the Aga Khan Award for Architecture (1980 Cycle). [4]

The Aga Khan Award for Architecture (AKAA) is an architectural prize established by Aga Khan IV in 1977. It aims to identify and reward architectural concepts that successfully address the needs and aspirations of Muslim societies in the fields of contemporary design, social housing, community development and improvement, restoration, reuse and area conservation, as well as landscape design and improvement of the environment.

Metabolism was a post-war Japanese biomimetic architectural movement that fused ideas about architectural megastructures with those of organic biological growth. It had its first international exposure during CIAM's 1959 meeting and its ideas were tentatively tested by students from Kenzo Tange's MIT studio.

The Kuwait Towers are a group of three thin towers in Kuwait City, standing on a promontory into the Persian Gulf. They were the sixth, and last, group in the larger Kuwait Water Towers system of 34 towers, and were built in a style considerably different from the other five groups. The Kuwait Towers were officially inaugurated in March 1979 and are regarded as a landmark and symbol of modern Kuwait. The towers were closed for maintenance from March 2012 to 8 March 2016, with a massive fireworks festival commemorating the re-opening. Kuwait Towers facility is operated and managed by the state-owned Touristic Enterprises Company. The Main Tower served as the venue for TEDxKuwaitCity event in 2018 and 2019.
Ken Yeang is an architect, ecologist, planner and author from Malaysia, best known for his ecological architecture and ecomasterplans that have a distinctive green aesthetic. He pioneered an ecology-based architecture, working on the theory and practice of sustainable design. The Guardian newspaper (2008) named him "one of the 50 people who could save the planet".[ 1] Yeang's headquarters is in Kuala Lumpur (Malaysia) as Hamzah & Yeang, with offices in London (UK) as Llewelyn Davies Ken Yeang Ltd. and Beijing (China) as North Hamzah Yeang Architectural and Engineering Company.

Fumihiko Maki is a Japanese architect who teaches at Keio University SFC. In 1993, he received the Pritzker Prize for his work, which often explores pioneering uses of new materials and fuses the cultures of east and west.

Tuwaiq Palace or Towaiq Palace is a building in the Alhattan Street of the Diplomatic Quarter district in Riyadh, Saudi Arabia, which hosts government functions, state receptions, and cultural festivals that introduce Saudi arts and customs to the international community. It was built in 1985 by OHO Joint Venture, a team composed of Frei Otto, Buro Happold, and Omrania. Tuwaiq Palace won the Aga Khan Award for Architecture for the design in 1998.
Kuwaiti architecture is a style of architecture unique to Kuwait, a country founded in the early 18th century. Before the discovery of oil, Kuwait has an economy reliant on maritime trade, shipbuilding, caravan trade and the pearl industry. The economy improved by the discovery of oil, enabling more economic growth.

Archnet is a collaborative digital humanities project focused on Islamic architecture and the built environment of Muslim societies. Conceptualized in 1998 and originally developed at the MIT School of Architecture and Planning in co-operation with the Aga Khan Trust for Culture. It has been maintained by the Aga Khan Documentation Center at MIT and the Aga Khan Trust for Culture since 2011.
Abdel-Wahed El-Wakil is an Egyptian architect who designed over 15 mosques in Saudi Arabia and is considered by many as the foremost contemporary authority in Islamic architecture. For designing in traditional styles, he is also a representative of New Classical Architecture.

Šerefudin's White Mosque is a mosque located in Visoko, Bosnia and Herzegovina. It is of great architectural importance to the city and area. The mosque's architect was Zlatko Ugljen, the craftsman was Ismet Imamović, while the contractor was Zvijezda from Visoko. Original mosque was built in 1477, but it was completely reconstructed and finished in 1980. It received its most notable award in 1983, when it received the Aga Khan Award for Architecture. The jury commended the mosque for its boldness, creativity and brilliance, as well as its originality and innovation. In 2007 it received another recognition, this time from Hungarian architects for being one of the three best designed places of worship in Europe.
The Bank of Georgia headquarters is a building in Tbilisi, Georgia. It was designed by architects George Chakhava and Zurab Jalaghania for the Ministry of Highway Construction of the Georgian SSR and finished in 1975. The engineer was Temur Tkhilava. This 18-story building was acquired by the Bank of Georgia in 2007.

WOHA is a Singaporean multinational architectural industrial design firm. First established in 1994 by Wong Mun Summ and Richard Hassell, its name is derived from the initial letters of the founders’ surnames. Based out of Singapore, the firm has built and designed dozens of projects throughout the Asia-Pacific, including residential towers, public housing estates, mass transit stations, hotels and cultural institutions.

Jean Nouvel is a French architect. Nouvel studied at the École des Beaux-Arts in Paris and was a founding member of Mars 1976 and Syndicat de l'Architecture, France’s first labor union for architects. He has obtained a number of prestigious distinctions over the course of his career, including the Aga Khan Award for Architecture, the Wolf Prize in Arts in 2005 and the Pritzker Prize in 2008. A number of museums and architectural centres have presented retrospectives of his work.

Gary Berkovich, AIA, NCARB is an American and Soviet architect, and the first Soviet architect of 1960s – 1980s immigration wave, who had opened his office in the United States. Author of about 200 projects of residential and public buildings in the USSR and in the USA. He is a winner of the architectural competitions in the Soviet Union and in the United States. He is also an author of books and professional articles.

Presidential Palace is the residence for the President of Syria, located in Damascus. It is located in the West of the city, on Mount Mezzeh North of Mezzeh neighborhood, next to Mount Qasioun and overlooks the city. The main building covers 31,500 square metres. The entire plateau of Mount Mezzeh is part of the palace premises and is surrounded by a security wall and guard watchtowers. In front of the building is a large fountain and the palace itself largely consists of empty rooms clad in Carrara marble.
Sweco is a European engineering consultancy company, active in the fields of consulting engineering, environmental technology and architecture. Sweco is Europe's leading architecture and engineering consultancy company, established in 14 countries. Sweco carries out projects in 70 countries annually throughout the world.

The Tabi'at Bridge is the largest pedestrian overpass in Tehran, Iran. The 270-metre (890 ft) bridge connects two public parks — Taleghani Park and Abo-Atash Park — by spanning Modarres Expressway, one of the main highways in northern Tehran. The word tabiat means "nature" in the Persian language.

Basil Al Bayati is an Iraqi-born architect and designer who has lived and practiced for the most part in Europe, in particular, London and who Neil Bingham, in his book 100 Years of Architectural Drawing: 1900-2000, has described as "an architect in whom East meets West." Al Bayati is considered to be one of the most important names in metaphoric architecture, an area he was at the forefront of pioneering, which uses analogy and metaphor as a basis for architectural inspiration as well as the "exploration of geometric and design patterns found in nature".

Boris Magaš was a Croatian architect and architectural theorist, former Secretary of the Croatian Academy of Sciences and Arts and recipient of the Croatian National order of chivalry Order of Danica Hrvatska "Marko Marulić" for culture. He is best known for the Poljud stadium in Split and the Historical Museum of Bosnia and Herzegovina in Sarajevo.

Riyadh Water Tower, locally known as Burj al-Khazzaan or simply al-Khazzaan, is a 61-meters tall conical-shaped cylindrical water tower and a prominent cultural landmark in the al-Futah neighborhood of Riyadh, Saudi Arabia. Designed by Swedish architect Sune Lindström and modeled after the Svampen water tower in Örebro, Sweden, it was the tallest structure in the country at the time of its inauguration in 1971.
















