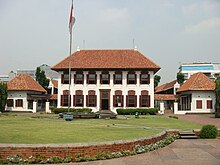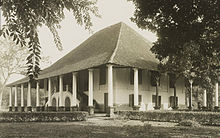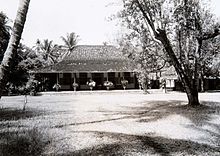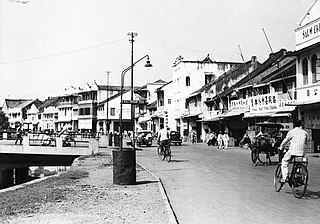
Batavia was the capital of the Dutch East Indies. The area corresponds to present-day Jakarta, Indonesia. Batavia can refer to the city proper or its suburbs and hinterland, the Ommelanden, which included the much larger area of the Residency of Batavia in the present-day Indonesian provinces of Jakarta, Banten and West Java.

Joglo is a type of traditional vernacular house of the Javanese people. The word joglo refers to the shape of the roof. In the highly hierarchical Javanese culture, the type of the roof of a house reflects the social and economic status of the owners of the house; joglo houses are traditionally associated with Javanese aristocrats.

The architecture of Indonesia reflects the diversity of cultural, historical and geographic influences that have shaped Indonesia as a whole. Invaders, colonizers, missionaries, merchants and traders brought cultural changes that had a profound effect on building styles and techniques.

A pendhapa or pandhapa is a fundamental element of Javanese architecture unique in the southern central part of Java; a large pavilion-like structure built on columns. Either square or rectangular in plan, it is open on all sides and provides shelter from the sun and rain, but allows breeze and indirect light. The word pendhapa is cognate to the Sanskrit word mandapa ("hall").
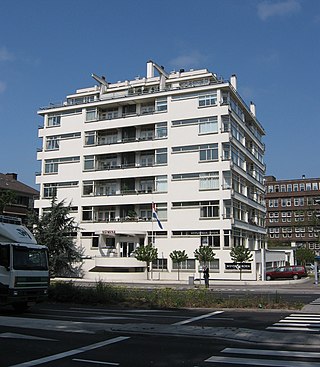
Nieuwe Zakelijkheid, translated as New Objectivity or New Pragmatism, is a Dutch period of modernist architecture that started in the 1920s and continued into the 1930s. The term is also used to denote a (brief) period in art and literature. Related to and descended from the German movement Neue Sachlichkeit, Nieuwe Zakelijkheid is characterized by angular shapes and designs that are generally free of ornamentation and decoration. The architecture is based on functional considerations and often included open layouts that allowed spaces to be used with flexibility. Sliding doors were included in some of the designs.

The colonial architecture of Indonesia refers to the buildings that were created across Indonesia during the Dutch colonial period, during that time, this region was known as the Dutch East Indies. These types of colonial era structures are more prevalent in Java and Sumatra, as those islands were considered more economically significant during the Dutch imperial period. As a result of this, there is a large number of well preserved colonial era buildings that are still densely concentrated within Indonesian cities in Java and Sumatra to this day.

Rumah adat are traditional houses built in any of the vernacular architecture styles of Indonesia, collectively belonging to the Austronesian architecture. The traditional houses and settlements of the several hundreds ethnic groups of Indonesia are extremely varied and all have their own specific history. It is the Indonesian variants of the whole Austronesian architecture found all over places where Austronesian people inhabited from the Pacific to Madagascar each having their own history, culture and style.

Colonial buildings and structures in Jakarta include those that were constructed during the Dutch colonial period of Indonesia. The period succeeded the earlier period when Jakarta, governed by the Sultanate of Banten, were completely eradicated and replaced with a walled city of Batavia. The dominant styles of the colonial period can be divided into three periods: the Dutch Golden Age, the transitional style period, and Dutch modernism. Dutch colonial architecture in Jakarta is apparent in buildings such as houses or villas, churches, civic buildings, and offices, mostly concentrated in the administrative city of Central Jakarta and West Jakarta.
Frans Johan Louwrens Ghijsels was a Dutch architect and urban planner who worked in the Netherlands and the Dutch Indies. Ghijsels was the founder of AIA, the biggest architecture consultant in the Dutch Indies. He was one of the instrumental architects in developing a modern style characteristic of the Dutch Indies.
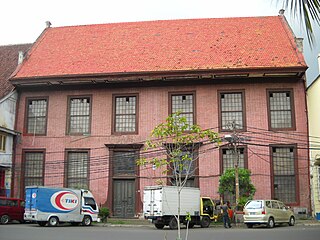
Toko Merah is a Dutch colonial landmark in Jakarta Old Town, Indonesia. Built in 1730, it is one of the oldest buildings in Jakarta. The building is located on the west side of the main canal Kali Besar. The building's red color contributes to its current name.

Rumah Cililitan Besar, also known as simply Cililitan Besar or Lebak Sirih, is a former Dutch colonial country house located in Kramat Jati, Jakarta. It was known in Dutch as Landhuis Tjililitan Besar. It is located next to the complex of Soekanto Indonesian National Police Hospital. The architecture style of the building is a prototype for a late 19th century Dutch country house style known as the transitional Dutch Indies style.

New Indies Style is a modern architectural style used in the Dutch East Indies between the late 19th century through pre-World War II 20th century. New Indies Style is basically early modern (western) architecture, which applies local architectural elements such as wide eaves or prominent roof as an attempt to conform with the tropical climate of Indonesia.

Javanese traditional house refers to the traditional vernacular houses of Javanese people in the island of Java, Indonesia.

Indies Empire style is an architectural style that flourished in the colonial Dutch East Indies between the middle of the 18th century and the end of the 19th century. The style is an imitation of neoclassical Empire Style which was popular in mid-19th-century France. Conformed to the tropical setting of Indonesia, the style became known in the Dutch East Indies as Indies Empire style.

The Great Mosque of Surakarta is an 18th-century Javanese mosque in Surakarta, Central Java, Indonesia. It is the royal mosque of the Surakarta Sunanate.

The National Archives Building is the building of the Government Museum in Jakarta, Indonesia. The building, formerly a late 18th-century private residence of Governor-General Reinier de Klerk, is part of the cultural heritage of Jakarta. The house is an archetypal Indies-Style house of the earliest period.
Gedong Tinggi Palmerah is an 18th-century Dutch Indies country house located in Jakarta, Indonesia. The building is among the protected colonial heritage of Indonesia. Like many other colonial country houses of Jakarta, despite its protection by the government, the lack of interest in the study of the building caused it to slowly fall into disrepair. It was converted into a police station.

Mosque architecture in Indonesia refers to the architectural traditions of mosques built in the archipelago of Indonesia. Initial forms of the mosque, for example, were predominantly built in the vernacular Indonesian architectural style mixed with Hindu, Buddhist or Chinese architectural elements, and notably didn't equip orthodox form of Islamic architectural elements such as dome and minaret. Vernacular architectural style varies depending on the island and region.
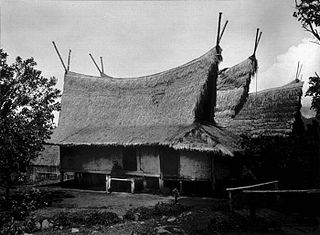
Sundanese traditional house refers to the traditional vernacular houses of the Sundanese people, who predominantly inhabited the western parts of Java island, Indonesia. The architecture of a Sundanese house is characterized by its functionality, simplicity, modesty, uniformity with a little detail, its use of natural thatched materials, and the quite faithful adherence to harmony with nature and the environment.

