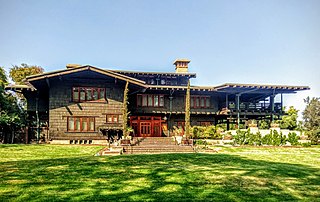
The Gamble House, also known as the David B. Gamble House, is an iconic American Craftsman home in Pasadena, California, designed by the architectural firm Greene and Greene. Constructed in 1908–1909 as a home for David B. Gamble, son of the Procter & Gamble founder James Gamble, it is today a National Historic Landmark, a California Historical Landmark, and open to the public for tours and events.

The Schindler House, also known as the Schindler Chace House or Kings Road House, is a house in West Hollywood, California, designed by architect Rudolph M. Schindler. The house serves as headquarters to the MAK Center for Art and Architecture, which operate and program three Schindler sites, and is owned and conserved by the Friends of Schindler House.

The Aline Barnsdall Hollyhock House in the East Hollywood neighborhood of Los Angeles, California, was designed by Frank Lloyd Wright originally as a residence for oil heiress Aline Barnsdall. The building is now the centerpiece of the city's Barnsdall Art Park. In July 2019, along with seven other buildings designed by Wright in the 20th century, it was added to the UNESCO World Heritage List. It is the first time modern American architecture has been recognized on the World Heritage List. The Hollyhock House is noted for developing an influential architectural aesthetic, which combined indoor and outdoor living spaces.
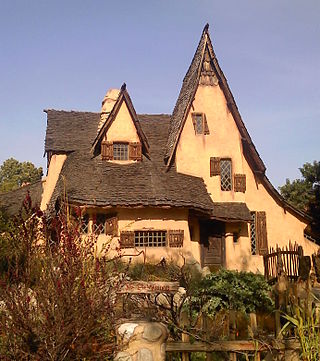
Storybook architecture or fairytale architecture is a style popularized in the 1920s in England and the United States. Houses built in this style may be referred to as storybook houses.

Multifamily residential is a classification of housing where multiple separate housing units for residential inhabitants are contained within one building or several buildings within one complex. Units can be next to each other, or stacked on top of each other. Common forms include apartment building and condominium, where typically the units are owned individually rather than leased from a single building owner. Many intentional communities incorporate multifamily residences, such as in cohousing projects.
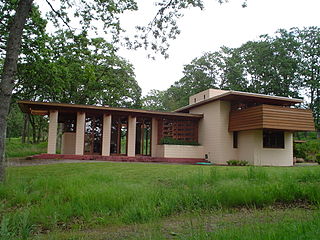
The Gordon House is a residence designed by influential architect Frank Lloyd Wright, now located within the Oregon Garden, in Silverton, Oregon. It is an example of Wright's Usonian vision for America. It is one of the last of the Usonian series that Wright designed as affordable housing for American working class consumers, which—in 1939—were considered to have an annual income of $5,000–6,000. The house is based on a design for a modern home commissioned by Life magazine in 1938.
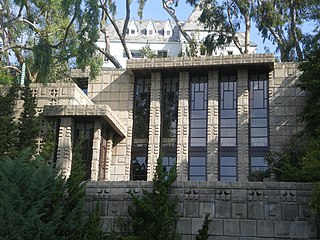
Storer House is a Frank Lloyd Wright house in the Hollywood Hills of Los Angeles built in 1923. The structure is noteworthy as one of the four Mayan Revival style textile-block houses built by Wright in the Los Angeles area from 1922 to 1924.

The Adamson House and its associated land, which was known as Vaquero Hill in the 19th century, is a historic house built by Rhoda Adamson and gardens in Malibu, California. The residence and estate is on the coast, within Malibu Lagoon State Beach park.

The Sheats–Goldstein Residence is a home designed and built between 1961 and 1963 by American architect John Lautner in the Beverly Crest neighborhood in Los Angeles, California, a short distance up the hill from the Beverly Hills city limit. The building was conceived from the inside out and built into the sandstone ledge of the hillside; a cave-like dwelling that opens to embrace nature and view. The house is an example of American Organic Architecture that derives its form as an extension of the natural environment and of the individual for whom it was built. Typical of Lautner's work, the project was approached from an idea and a structure was derived that addressed the challenges of the site.

Casa Fernando Luis Toro is a historic house in Ponce, Puerto Rico. The house is unique in that it is located in the first upper-class suburban development built in Puerto Rico, La Alhambra.

Everett Phipps Babcock (1874–1928) was an architect who worked in the U.S. states of Washington and California.

The Davenport House, also known as Sans-Souci, is an 1859 residence in New Rochelle, New York, designed by architect Alexander Jackson Davis in the Gothic Revival style. The "architecturally significant cottage and its compatible architect-designed additions represent a rare assemblage of mid-19th through early 20th century American residential design". The house was listed on the National Register of Historic Places in 1980.
The Van Nuys Apartments is an apartment building in Los Angeles, California, United States.

Elizabeth Place, or the Henry Bond Fargo House, is a historic residence in Geneva, Illinois in the Mission Revival style. The house was owned by Henry Bond Fargo, a prominent local businessmen who brought several early industries to Geneva. It was added to the National Register of Historic Places in 2008.
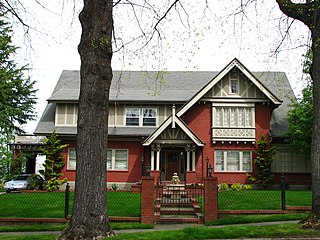
The Blaine Smith House in southeast Portland in the U.S. state of Oregon, is a two-story single dwelling listed on the National Register of Historic Places. Built in 1909 in an Arts and Crafts architectural style, it was added to the register in 1991.

The Museo de la Arquitectura Ponceña is an architecture museum housed at the Casa Wiechers-Villaronga, in Ponce, Puerto Rico. It is preserves the history of the architectural styles of Ponce and Puerto Rico. The Casa Wiechers-Villaronga was acquired and restored by the Institute of Puerto Rican Culture. The museum is located in the Ponce Historic Zone. The historic house was designed and built in 1912 by Alfredo B. Wiechers. The house that is home to this architecture museum is itself an example of the architectural history of the city. The museum is housed at the historic Casa Wiechers-Villaronga.

Atatürk Museum Mansion is a historic house museum in Ankara, Turkey. It was the residence of President Mustafa Kemal Atatürk between 1921 and 1932, during the early years of the Republic. The museum is situated on Çankaya St. within the Çankaya Campus. It is situated right beside the Çankaya Mansion.

The August Cornelius Larson House is a Prairie Style house built in 1911 two miles southwest of the capitol in Madison, Wisconsin. In 1994 the house was added to the National Register of Historic Places as one of Madison's finest Prairie Style houses.
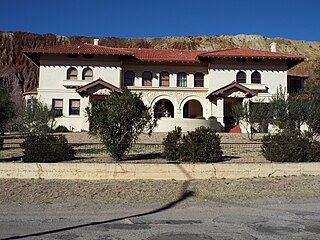
The Walter Douglas House, in Bisbee, Arizona, was built for Walter Douglas in 1908, who was the general manager for the Phelps-Dodge Company. It was the first house built in what was then Warren, Arizona, which was Arizona's first planned community, and was the largest home in the community. Designed by the architectural firm, Trost and Trost, it is a Crafts/Mission Revival Style house. The house has 11 bedrooms, a library, a billiards room, a basement, several school rooms, six fireplaces with Grueby tile, leaded-glass windowns and maple flooring. It also has three apartments ; and 10,000 square feet (930 m2) of patio space. Throughout the years, the house has served several different purposes. Initially it was a private residence for Douglas. Then it was carved into apartments and at one point served as a lodge. In the late 1900s it was renovated as a private residence once again.




















