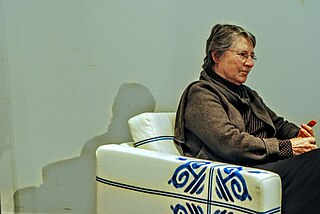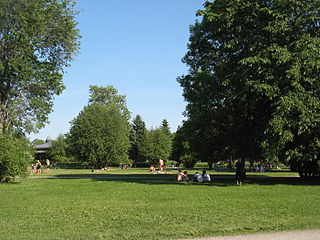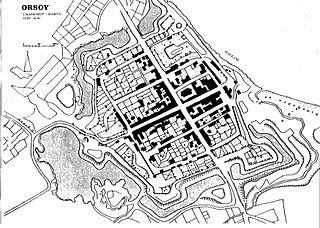
Urban design is an approach to the design of buildings and the spaces between them that focuses on specific design processes and outcomes. In addition to designing and shaping the physical features of towns, cities, and regional spaces, urban design considers 'bigger picture' issues of economic, social and environmental value and social design. The scope of a project can range from a local street or public space to an entire city and surrounding areas. Urban designers connect the fields of architecture, landscape architecture and urban planning to better organize physical space and community environments.

The term space syntax encompasses a set of theories and techniques for the analysis of spatial configurations. It was conceived by Bill Hillier, Julienne Hanson, and colleagues at The Bartlett, University College London in the late 1970s to early 1980s to develop insights into the mutually constructive relation between society and space. As space syntax has evolved, certain measures have been found to correlate with human spatial behavior, and space syntax has thus come to be used to forecast likely effects of architectural and urban space on users.

The term built environment refers to human-made conditions and is often used in architecture, landscape architecture, urban planning, public health, sociology, and anthropology, among others. These curated spaces provide the setting for human activity and were created to fulfill human desires and needs. The term can refer to a plethora of components including the traditionally associated buildings, cities, public infrastructure, transportation, open space, as well as more conceptual components like farmlands, dammed rivers, wildlife management, and even domesticated animals.

The Bartlett Faculty of the Built Environment, also known as The Bartlett, is the academic centre for the study of the built environment at University College London (UCL), United Kingdom. It is home to thirteen departments that have expertise in individual subfields, including the Bartlett School of Architecture, Bartlett School of Planning, Bartlett Development Planning Unit, and the Centre for Advanced Spatial Analysis. The Bartlett is consistently ranked the highest in Europe and the UK and among the highest in the world for the "Architecture and the Built Environment" category in major rankings. It is currently ranked the first in the world for the year 2023.
Environmental psychology is a branch of psychology that explores the relationship between humans and the external world. It examines the way in which the natural environment and our built environments shape us as individuals. Environmental psychology emphasizes how humans change the environment and how the environment changes humans' experiences and behaviors. The field defines the term environment broadly, encompassing natural environments, social settings, built environments, learning environments, and informational environments. According to an article on APA Psychnet, environmental psychology is when a person thinks of a plan, travels to a certain place, and follows through with the plan throughout their behavior.

Sir Peter Geoffrey Hall was an English town planner, urbanist and geographer. He was the Bartlett Professor of Planning and Regeneration at The Bartlett, University College London and president of both the Town and Country Planning Association and the Regional Studies Association. Hall was one of the most prolific and influential urbanists of the twentieth century.
The Royal Town Planning Institute (RTPI) is the professional body representing planners in the United Kingdom and Ireland. It promotes and develops policy affecting planning and the built environment. Founded in 1914, the institute was granted a royal charter in 1959. In 2018 it reported that it had over 25,000 members.
Ian L. McHarg was a Scottish landscape architect and writer on regional planning using natural systems. McHarg was one of the most influential persons in the environmental movement who brought environmental concerns into broad public awareness and ecological planning methods into the mainstream of landscape architecture, city planning and public policy. He was the founder of the department of landscape architecture at the University of Pennsylvania in the United States. His 1969 book Design with Nature pioneered the concept of ecological planning. It continues to be one of the most widely celebrated books on landscape architecture and land-use planning. In this book, he set forth the basic concepts that were to develop later in geographic information systems.

Patsy Healey is a British urban planner. She is professor emeritus at Global Urban Research Unit in the School of Architecture, Planning & Landscape, at Newcastle University. She is a specialist in planning theory and practice, with a particular focus on strategic spatial planning for city regions and in urban regeneration policies. She is Senior Editor of Planning Theory and Practice journal, jointly published by TandF and the RTPI.
Simin Davoudi FAcSS is Professor of Environmental Policy and Planning at Newcastle University. She is Past President of the Association of European Schools of Planning (AESOP) and, as coordinator of the Planning Research Network, advised the Department of Communities and Local Government on its research priorities until 2007. Currently, she is a member of the DCLG Expert Panel on Housing market and Planning, and is expert advisor for the DG Environment of European Commission for Urban Environment.

In land-use planning, urban green space is open-space areas reserved for parks and other "green spaces", including plant life, water features - also referred to as blue spaces - and other kinds of natural environment. Most urban open spaces are green spaces, but occasionally include other kinds of open areas. The landscape of urban open spaces can range from playing fields to highly maintained environments to relatively natural landscapes.
An urban planner is a professional who practices in the field of town planning, urban planning or city planning.
Building for Life, Building for Life 12, Adeliladu am Oes 12 Cymru and Building for a Healthy Life are design tools for improving the quality of new homes and neighbourhoods used across England and Wales. The current version in use in England is Building for a Healthy Life .

A figure-ground diagram is a two-dimensional map of an urban space that shows the relationship between built and unbuilt space. It is used in analysis of urban design and planning. It is akin to but not the same as a Nolli map which denotes public space both within and outside buildings and also akin to a block pattern diagram that records public and private property as simple rectangular blocks. The earliest advocates of its use were Colin Rowe and Fred Koetter.

Michael Batty is a British academic currently appointed as Bartlett Professor of Planning in The Bartlett at University College London. His work spans the fields of urban planning, geography and spatial data science. He has been Director—now Chairman—of the Centre for Advanced Spatial Analysis, set up when he was appointed to UCL in 1995. His research and the work of CASA is focused on computer models of city systems. He was awarded the William Alonso Prize of the Regional Science Association in 2011 for his book Cities and Complexity, the same prize a second time for his book The New Science of Cities in 2017–2018, the University Consortium GIS Research Award in 2012, and the Lauréat Prix International de Géographie Vautrin Lud, the so-called 'Nobel for geography', in 2013. In 2015, he was awarded the Founder's Medal of the Royal Geographical Society and in 2016, the Gold Medal of the Royal Town Planning Institute (RTPI). He also received the Senior Scholar Award of the Complex Systems Society in September 2016.
Matthew Gandy, FBA is a geographer and urbanist. He is Professor of Cultural and Historical Geography and Fellow of King's College at the University of Cambridge, moving from University College London (UCL) in 2015, where he was also the founder and first Director of the UCL Urban Laboratory from 2005 to 2011.
The Right to the City Alliance is a social movement that emerged as a response to the mass displacement of people because of gentrification.
CJ Lim is the Academic Professor of Architecture and Urbanism at The Bartlett Faculty of the Built Environment at University College London (UCL); and served as Vice-Dean and Pro-Provost of University College London. He is the founder and director of Studio 8 Architects, a UK-based multidisciplinary and international practice in sustainable urban planning, architecture and landscape, focusing on interpretations of social, cultural and environmental programmes. Along with Simon Dickens and Bernd Felsinger (2006-2016), Lim leads PG Unit 10 within The Bartlett School of Architecture's Architecture MArch course.

Nicholas K. Blomley is a British-Canadian legal geographer. He is a Professor and former Chair of Geography at Simon Fraser University.

Wei Yang FAcSS FRTPI MCIHT is a Chinese-British town planner and urban designer, an author and a scholar. She is the founder of Wei Yang & Partners in London. She is a leading figure in researching, promoting and implementing the 21st Century Garden City approach and promoting joined up thinking between different built and nature environment professionals.











