
Boston University (BU) is a private research university in Boston, Massachusetts. BU was founded in 1839 by a group of Boston Methodists with its original campus in Newbury, Vermont, before being chartered in Boston in 1869. It is a member of the Association of American Universities and the Boston Consortium for Higher Education.
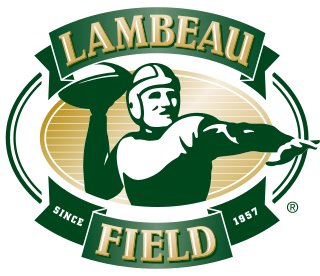
Lambeau Field is an outdoor athletic stadium in the north central United States, located in Green Bay, Wisconsin. The home field of the Green Bay Packers of the National Football League (NFL), it opened 66 years ago in 1957 as City Stadium, replacing the original City Stadium at Green Bay East High School as the Packers' home field. Informally known as New City Stadium for its first eight seasons, it was renamed in August 1965 in memory of Packers founder, player, and long-time head coach, Earl “Curly” Lambeau, who had died two months earlier.
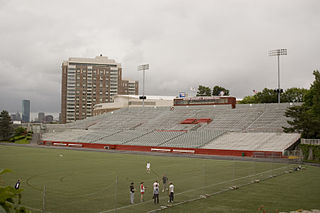
Nickerson Field is an outdoor athletic stadium in the Northeastern United States, on the campus of Boston University (BU) in Boston, Massachusetts. The stadium is owned by BU, and is the home field for some Boston University Terriers athletics programs, including soccer and lacrosse. It was also the home of the Boston University Terriers football team until the program was discontinued following the 1997 season.

Warren Towers is one of the three Boston University dormitories traditionally intended for underclassmen, the others being The Towers and West Campus. The building is located at central campus, next to the College of Communication (COM) and across from the College of Arts and Sciences (CAS). Housing approximately 1800 students, it is the second-largest non-military dormitory in the country, behind Jester Center at The University of Texas at Austin. The closest MBTA stop is Boston University East on the Green Line B branch, located directly in front of B and C Towers, in a center reservation on Commonwealth Avenue.
Robert A. Brown is a chemical engineer and university administrator. He was the 10th president of Boston University and a former provost of Massachusetts Institute of Technology (MIT). In 1991, Brown was elected as a member into the National Academy of Engineering for the application of computing techniques to fundamental and practical problems in fluid mechanics, rheology, and crystal growth.
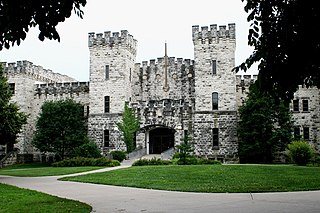
Nichols Hall is a building on the campus of Kansas State University. This building was originally built in 1911 and appears from the exterior as a castle with battlements. Its interior was destroyed by fire in 1968; the structure was rebuilt in 1985. The building currently houses the Department of Communication Studies, Theatre, and Dance.

Charles Peter DeLisi is an American biomedical scientist and the Metcalf Professor of Science and Engineering at Boston University. He is noted for major contributions to the initiation of the Human Genome Project, for transformative academic leadership, and for research contributions to mathematical and computational immunology, cell biophysics, genomics and protein and nucleic acid structure and function. Recent activities include mathematical finance and climate change.
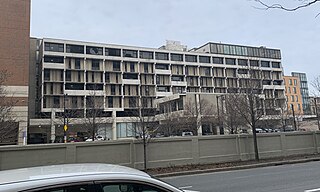
575 Commonwealth Avenue is a dormitory at Boston University. Until 2001 the building was a Howard Johnson hotel owned by the University. It is located in Kenmore Square next to the Rafik B. Hariri Building, which houses the Questrom School of Business.

The Harbor Towers are two 40-story residential towers located on the waterfront of Boston, Massachusetts, in between the New England Aquarium and the Rowes Wharf mixed-use development. Harbor Towers I, the taller of the two towers, stands at 400 feet (120 m), while Harbor Towers II rises 396 feet (121 m). Harbor Towers I is in a tie as 37th-tallest building in Boston. They were designed by Henry N. Cobb of I. M. Pei & Partners.
A chilled beam is a type of radiation/convection HVAC system designed to heat and cool large buildings through the use of water. This method removes most of the zone sensible local heat gains and allows the flow rate of pre-conditioned air from the air handling unit to be reduced, lowering by 60% to 80% the ducted design airflow rate and the equipment capacity requirements. There are two types of chilled beams, a Passive Chilled Beam (PCB) and an Active Chilled Beam (ACB). They both consist of pipes of water (fin-and-tube) that pass through a heat exchanger contained in a case suspended from, or recessed in, the ceiling. As the beam cools the air around it, the air becomes denser and falls to the floor. It is replaced by warmer air moving up from below, causing a constant passive air movement called convection, to cool the room. The active beam consists of air duct connections, induction nozzles, hydronic heat transfer coils, supply outlets and induced air inlets. It contains an integral air supply that passes through nozzles, and induces air from the room to the cooling coil. For this reason, it has a better cooling capacity than the passive beam. Instead, the passive beam provides space cooling without the use of a fan and it is mainly done by convection. Passive beams can be either exposed or recessed. The passive approach can provide higher thermal comfort levels, while the active approach uses the momentum of ventilation air that enters at relatively high velocity to induce the circulation of room air through the unit. A chilled beam is similar in appearance to a VRF unit.

Kennesaw State University (KSU) is a public research university in the state of Georgia with two campuses in the Atlanta metropolitan area, one in Kennesaw and the other in Marietta on a combined 581 acres (235 ha) of land. The school was founded in 1963 by the Georgia Board of Regents using local bonds and a federal space-grant during a time of major Georgia economic expansion after World War II. KSU also holds classes at the Cobb Galleria Centre, Dalton State College, and in Paulding County (Dallas). The total enrollment exceeds 45,000 students making KSU the third-largest university by enrollment in Georgia.

The Cube is a 24-storey mixed-use development in the centre of Birmingham, England. Designed by Ken Shuttleworth of Make Architects, it contains 135 flats, 111,500 square feet (10,359 m2) of offices, shops, a hotel and a 'skyline' restaurant. It is the final phase of The Mailbox development.
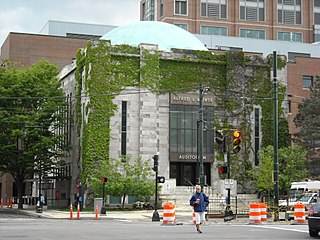
Alfred L. Morse Auditorium is a domed theater that is now owned by Boston University (BU) and used as an auditorium.
The campus of the University of California, Irvine is known for its concentric layout with academic and service buildings arrayed around a central park, and for its Brutalist architecture.

Beverly Depot is an MBTA Commuter Rail station in Beverly, Massachusetts. Located in Downtown Beverly, it serves the Newburyport/Rockport Line. It is the junction of the line's two branches to Newburyport and Rockport and is served by every train on both branches.
Southern Illinois University Edwardsville School of Engineering is an academic unit of Southern Illinois University Edwardsville located in Edwardsville, Illinois, United States. The school enrolls more than 1,450 undergraduates and over 250 graduate students.

Mechanical, electrical and plumbing (MEP) refers to the installation of services which provide a comfortable space for the building occupants. In residential and commercial buildings, these elements are often designed by a specialized MEP engineering firms. The part of Mechanical in the overall MEP system is almost 70% of the total work. MEP's design is important for planning, decision-making, accurate documentation, performance- and cost-estimation, construction, and operating/maintaining the resulting facilities.
The Psychedelic Supermarket was an underground music venue in Boston, Massachusetts, that was open in the 1960s, and became one of the core establishments of the city's psychedelic rock scene. It stood at 590 Commonwealth Avenue inside a parking garage that was converted into a club by promoter George Papadopoulo in 1967. The Psychedelic Supermarket was active for two years, before its closing.
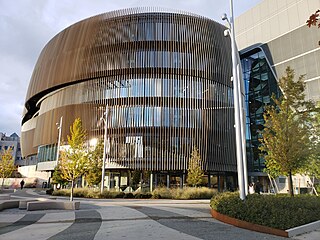
The Interdisciplinary Science and Engineering Complex (ISEC) is a 234,000 square-foot building at Northeastern University designed for collaborative research, laboratory access, and classroom learning. The building is located on the University's central campus at 805 Columbus Ave, Boston, Massachusetts. The building initially opened on April 3, 2017.
Orangefair Marketplace is a community shopping center in Fullerton, California which when built was one of the earliest large shopping centers in Orange County, California. along with Anaheim Plaza and Orange County Plaza. It is located at the southeast corner of Harbor Boulevard and Orangethorpe Avenue, a mile south of Fullerton's historic downtown.
















