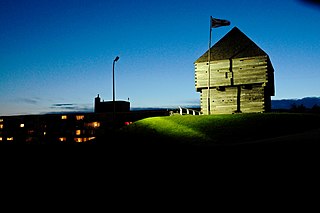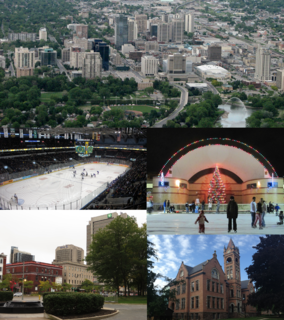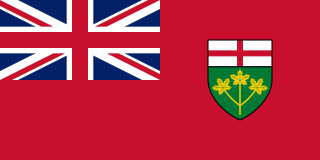
The Middlesex Guildhall is the home of the Supreme Court of the United Kingdom and of the Judicial Committee of the Privy Council. It stands on the south-west corner of Parliament Square in London.

William Burn was a Scottish architect. A talented architect, he received major commissions from the age of 20 until his death at 81. He built in many styles and was a pioneer of the Scottish Baronial Revival.
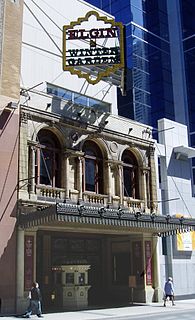
The Elgin and Winter Garden Theatres are a pair of stacked theatres in Toronto, Ontario, Canada. The Winter Garden Theatre is seven storeys above the Elgin Theatre. They are the last surviving Edwardian stacked theatres in the world.

The Jefferson Market Branch of the New York Public Library, once known as the Jefferson Market Courthouse, is located at 425 Avenue of the Americas, on the southwest corner of West 10th Street, in Greenwich Village, Manhattan, New York City, on a triangular plot formed by Greenwich Avenue and West 10th Street. It was originally built as the Third Judicial District Courthouse from 1874 to 1877, and was designed by architect Frederick Clarke Withers of the firm of Vaux and Withers.

George Brown House is a historic building in the Grange Park neighbourhood of Toronto, Ontario, Canada. It was home to Father of Confederation, Reform Party politician and publisher George Brown. Its current address is 186 Beverley Street.
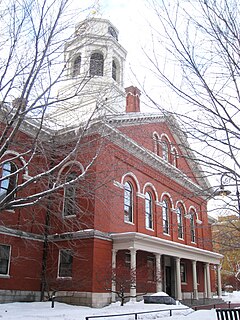
The Middlesex County Courthouse is a historic courthouse building in East Cambridge, Massachusetts. It was initially designed in 1814-1816 by noted architect Charles Bulfinch (1763–1844), and subsequently enlarged in 1848 by Ammi B. Young.

Old City Hall is a historic building and a National Historic Site of Canada in Guelph, Ontario, Canada, which until April 2009 served as the headquarters of the city government. The building is now used as the Provincial Offences Courthouse, which handles matters such as traffic tickets, trespassing and liquor license violations.

Peel County Courthouse is a historic building located in Brampton, Ontario and served as a courthouse and jail for Peel County and Peel Region, as well as the first home of Peel Regional Council.
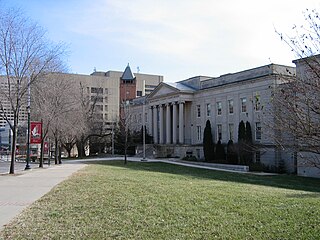
The Montgomery County Circuit Courthouses are part of the Montgomery County Judicial Center located in downtown Rockville, Maryland. The Red Brick Courthouse, located at 29 Courthouse Square, houses the refurbished Grand Courtroom; the newer Circuit Court building, located at 50 Maryland Avenue, houses the remainder of the county's justice system.

Mortimer William Lewis was an English-born architect, surveyor and public servant who migrated to Australia and became Colonial Architect in the state of New South Wales from 1835 to 1849. Lewis was responsible for designing and overseeing many government buildings in Sydney and rural New South Wales, many of which are heritage listed.

First Presbyterian Church and Manse is a historic Presbyterian church located at West Madison Street and Park Avenue in the Mount Vernon-Belvedere neighborhood of Baltimore, Maryland, United States. The church is a rectangular brick building with a central tower flanked by protruding octagonal turrets at each corner. At the north end of the church is a two-story building appearing to be a transept and sharing a common roof with the church, but is separated from the auditorium by a bearing wall. The manse is a three-story stone-faced building. The church was begun about 1854 by Nathan G. Starkweather and finished by his assistant Edmund G. Lind around 1873. It is a notable example of Gothic Revival architecture and a landmark in the City of Baltimore.

The Warsaw Courthouse Square Historic District is a historic district in Warsaw, Indiana that was listed on the National Register of Historic Places in 1982. Its boundaries were increased in 1993.

The Brown County Courthouse is located at 101 South Main Street in Georgetown, Ohio. The courthouse is the centerpiece of Georgetown and is included in the Georgetown Historic District.

The Orleans County Courthouse Historic District is one of two located in downtown Albion, New York, United States. Centered on Courthouse Square, it includes many significant buildings in the village, such as its post office and churches from seven different denominations, one of which is the tallest structure in the county. Many buildings are the work of local architect William V.N. Barlow, with contributions from Solon Spencer Beman and Andrew Jackson Warner. They run the range of architectural styles from the era in which the district developed, from Federal to Colonial Revival.

Built between 1822 and 1824, the St. Thomas Anglican Church, today called the Old St. Thomas Church, is one of the oldest structures in St. Thomas, Ontario The Church was continuously used between its founding and 1877. The church was made a designated heritage property in 1982.

Neil R. Darrach (1850–1926) was a noted Canadian architect from St. Thomas, Ontario. He was architect for over five designated heritage properties in St. Thomas, Ontario and Regina, Saskatchewan. He was primarily active in the later 19th century.

The Poweshiek County Courthouse in Montezuma, Iowa, United States, was built in 1859. It was individually listed on the National Register of Historic Places in 1981 as a part of the County Courthouses in Iowa Thematic Resource. In 2012 it was listed as a contributing property in the Montezuma Downtown Historic District. The courthouse is the second building the county has used for court functions and county administration.

The Jonesborough Historic District is a historic district in Jonesborough, Tennessee, that was listed on the National Register of Historic Places as Jonesboro Historic District in 1969.

The Griswold Civic Center Historic District is a small historic district containing eight civic and religious buildings, roughly bounded by Hubbard, Walnut, and Trowbridge Streets, in Allegan, Michigan. It was added to the National Register of Historic Places in 1987.


