
Thomas Ustick Walter was an American architect of German descent, the dean of American architecture between the 1820 death of Benjamin Latrobe and the emergence of H.H. Richardson in the 1870s. He was the fourth Architect of the Capitol and responsible for adding the north (Senate) and south (House) wings and the central dome that is predominantly the current appearance of the U.S. Capitol building. Walter was one of the founders and second president of the American Institute of Architects. In 1839, he was elected as a member to the American Philosophical Society.
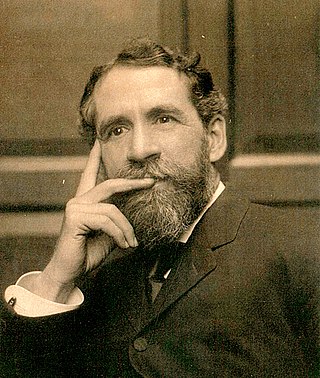
William Bunker Tubby was an American architect who was particularly notable for his work in New York City.

The Wayne County Building is a monumental government structure located at 600 Randolph Street in Downtown Detroit, Michigan. It formerly contained the Wayne County administrative offices – now located in the Guardian Building at 500 Griswold Street – and its courthouse. As Wayne County Courthouse, it was listed on the National Register of Historic Places in 1975. When it was completed in 1902, it was regarded as "one of the most sumptuous buildings in Michigan".

The Tweed Courthouse is a historic courthouse building at 52 Chambers Street in the Civic Center of Manhattan in New York City. It was built in the Italianate style with Romanesque Revival interiors. William M. "Boss" Tweed – the corrupt leader of Tammany Hall, a political machine that controlled the New York state and city governments when the courthouse was built – oversaw the building's erection. The Tweed Courthouse served as a judicial building for New York County, a county of New York state coextensive with the New York City borough of Manhattan. It is the second-oldest city government building in the borough, after City Hall.
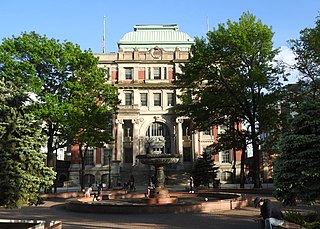
The Long Island City Courthouse is located at 25-10 Court Square in Long Island City, Queens, New York City. It formerly housed Criminal Court, County Court, the District Attorney staff, and the county sheriff's office. Today the Courthouse is another home to the Civil Term of Supreme Court, Queens County, which also sits in Jamaica. The courthouse was originally built in 1874 to a design by architect George Hathorne, and was remodeled and enlarged by Peter M. Coco in 1904. It was considered to be one of the most important buildings in Queens County.

The Wood County Courthouse is a public building in downtown Parkersburg, West Virginia, in the United States. The courthouse was built in 1899 at a cost of $100,000 in the Richardsonian Romanesque style by local contractors Caldwell & Drake, according to the plans of architect L. W. Thomas of Canton, Ohio. The current courthouse is the fifth to be built in the county replacing one built in 1860. It was added to the National Register of Historic Places in 1979 for its architectural significance. During his 1912 presidential campaign Theodore Roosevelt stopped in Parkersburg and spoke from the Market street entrance of the courthouse. On 2 July 2020 a new steeple was added to the bell tower replacing one that had been removed in 1952. With the new steeple the courthouse is now the tallest in the state at 164 ft.

Oyster Bay is the terminus on the Oyster Bay Branch of the Long Island Rail Road. The station is located off Shore Avenue between Maxwell and Larabee Avenues. It is a sheltered concrete elevated platform that stands in the shadows of the original station, which was accessible from the ends of Maxwell, Audrey, and Hamilton Avenues. Both stations exist along the south side of Roosevelt Park.

The Old St. Louis County Courthouse was built as a combination federal and state courthouse in St. Louis, Missouri, United States. Missouri's tallest habitable building from 1864 to 1894, it is now part of Gateway Arch National Park and operated by the National Park Service for historical exhibits and events.

The Oyster Bay Post Office in Oyster Bay, New York was completed in 1936. New York architect William Bottomley designed this colonial revival structure to mirror the Oyster Bay Town Hall across the street. Inside are murals by the prominent American artist, illustrator and author Ernest Peixotto, depicting scenes in Oyster Bay from 1653 to 1936 when the Post Office was built. This building is listed on the National Register of Historic Places and featured on the Oyster Bay History Walk.
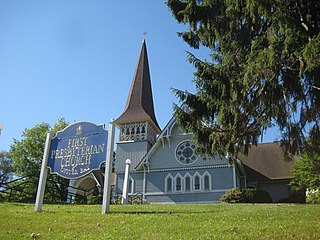
First Presbyterian Church built in 1873 is classified as an historic Stick/Eastlake style Presbyterian Church building located at 60 East Main Street in Oyster Bay, in the U.S. state of New York. Its architect was J. Cleaveland Cady, who was just beginning his career and would go on to design the original Metropolitan Opera House, the American Museum of Natural History, buildings at Yale University, Trinity College, and 23 other churches including the Plantsville Congregational Church, Southington, CT in the similar Gothic Revival style.

The Hudson County Courthouse or Justice William J. Brennan Jr. Courthouse is located in Jersey City, Hudson County, New Jersey, United States. The six-story structure was originally built between 1906 and 1910 at a cost of $3,328,016.56. It is considered to be an outstanding example of the Beaux-Arts architectural style in the United States.

The Darke County Courthouse, Sheriff's House and Jail are three historic buildings located at 504 South Broadway just south of West 4th Street in Greenville, Ohio. On December 12, 1976, the three buildings of the present courthouse complex were added to the National Register of Historic Places.
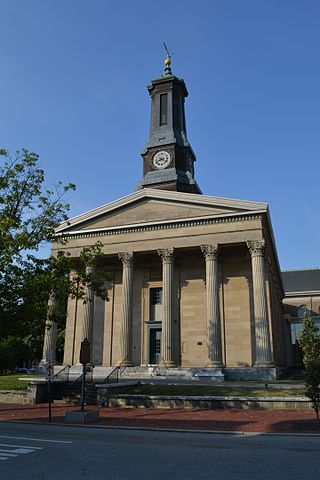
The Chester County Courthouse is a historic courthouse building located in the county seat of West Chester, Chester County, Pennsylvania. It was built in 1846 at a cost of $55,346 and was designed by Thomas U. Walter. Walter also designed the dome of the United States Capitol. An addition, designed by T. Roney Williamson and constructed from Indiana Limestone, was added in 1893. Another addition was added in 1966.

The Federal Building and Post Office is a historic main post office, courthouse, and Federal office building in Brooklyn, New York. The original building was the Brooklyn General Post Office, and is now the Downtown Brooklyn Station, and the north addition is the courthouse for the United States Bankruptcy Court for the Eastern District of New York, and is across the street from and in the jurisdiction of the main courthouse of the United States District Court for the Eastern District of New York, the Theodore Roosevelt Federal Courthouse. It also houses offices for the United States Attorney, In 2009, the United States Congress enacted legislation renaming the building the Conrad B. Duberstein United States Bankruptcy Courthouse, in honor of chief bankruptcy judge Conrad B. Duberstein.
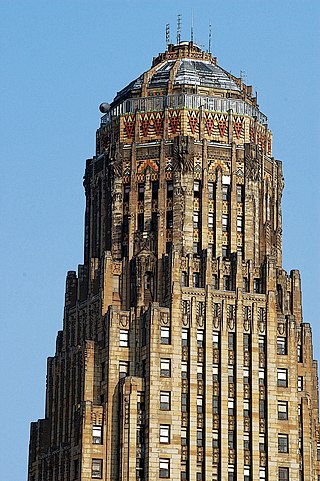
The Architecture of Buffalo, New York, particularly the buildings constructed between the American Civil War and the Great Depression, is said to have created a new, distinctly American form of architecture and to have influenced design throughout the world.

The Scott County Courthouse in Davenport, Iowa, United States was built from 1955 to 1956 and extensively renovated over a ten-year period between 1998 and 2009. It is the third building the county has used for court functions and county administration. It is part of a larger county complex that includes the county jail, administration building and juvenile detention facility. In 2020 the courthouse was included as a contributing property in the Davenport Downtown Commercial Historic District on the National Register of Historic Places.

The Marquette County Courthouse is a government building located at 400 South 3rd Street in Marquette, Michigan. It designated a Michigan State Historic Site in 1976 and was listed on the National Register of Historic Places in 1978. The courthouse was the setting of the 1959 film Anatomy of a Murder, directed by Otto Preminger.

The New York Court of Appeals Building, officially referred to as Court of Appeals Hall, is located at the corner of Eagle and Pine streets in central Albany, New York, United States. It is a stone Greek Revival building built in 1842 from a design by Henry Rector. In 1971 it was listed on the National Register of Historic Places, one of seven buildings housing a state's highest court currently so recognized. Seven years later it was included as a contributing property when the Lafayette Park Historic District was listed on the Register.
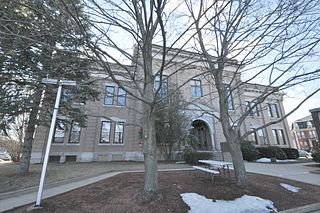
The former Merrimack County Courthouse stands at 163 North Main Street in Concord, New Hampshire, the state capital and county seat of Merrimack County. The oldest part of the courthouse building is a brick and granite two story structure, completed in 1857 to serve as a town hall and court building. The city and county used the building for town offices and county courts until 1904, when the city sold its interest in the building to the county. Between 1905 and 1907 the building was extensively remodeled to plans by local architect George S. Forrest. The courthouse has been listed on the National Register of Historic Places since 1979. As of 2018, a new courthouse had been constructed to the rear of the building, and county offices were to be moved into the original building.
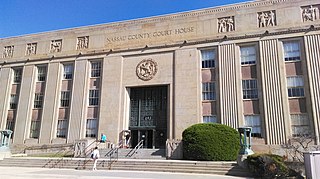
The Nassau County Courthouse is a courthouse in Nassau County, on Long Island, in New York, United States. It is located at 262 Old Country Road in the Village of Garden City – although it uses the Mineola, New York 11501 ZIP Code and post office.

























