Construction
Under the direction of Bishop Thomas N. Taylor, the Provo 3rd Ward chapel was completed in 1903, exemplifying one of the first English Parish Gothic churches in Utah. [2] The building was designed by architect Richard C. Watkins, native of Provo. The cornerstone was laid in a ceremony on April 25, 1901. [2] An adjoining amusement hall was built in 1913, and the entire interior was redone in the late 1930s under the direction of architect Fred L. Markham.
History
In 1901 the recently formed Provo Third Ward of the Utah Stake was responsible for the construction of a new chapel. Using primarily local materials and locally employed workers, Bishop Thomas N. Taylor, also the mayor of Provo, and his building committee composed of Arthur Dixon, Edgar Perry, and H. J. Maiben, undertook the project. The cost of the new building was $11,000 and it was completed in 1903. The chapel received an organ that had been used in the Provo Tabernacle in 1907. [3] The adjoining amusement hall was added in 1913, but only the top floor was finished at an additional cost of $15,000. In 1926 the lower floor of the amusement hall was completed for an additional $5,600. The Provo Third Ward Chapel and Amusement Hall served not only as a chapel for worship, but also provided the Saints with a place to interact socially in forms of dance, musicals, sports, etc. During World War II the amusement hall was transformed to serve as army barracks for Army Specialized Training Units associated with Brigham Young University. [4]

Maeser Elementary was an elementary school in Provo, Utah. It was named after Karl G. Maeser. Built in 1898, it is the oldest school building in Provo, Utah. The school was designed by architect Richard C. Watkins, who also designed the Provo Third Ward Chapel and Amusement Hall, The Knight Block Building, and the Thomas N. Taylor Mansion.
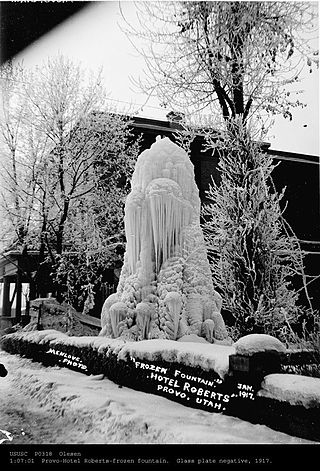
Hotel Roberts was a historic hotel located in central Provo, Utah, United States, that was formerly listed on the National Register of Historic Places.
Fred Lewis Markham was an American architect in the early 20th century who designed movie theatres and many buildings on the campus of Brigham Young University (BYU) in Provo, Utah.

Built in 1909, the Murray LDS Second Ward Meetinghouse is a historic building in Murray, Utah, United States. It was listed on the National Register of Historic Places in 2001. The building is significant for its association with the history and development of Murray between 1909 and 1950.

The Harvey H. Cluff house is a house in central Provo, Utah, United States, built in 1877 that is on the National Register of Historic Places. It was originally owned by Harvey H. Cluff.

Harvey H. Cluff (1836–1916) was a business, civic and educational leader in late-19th-century Provo, Utah.
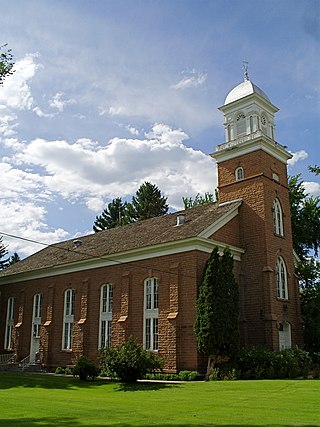
The Wasatch Stake Tabernacle in Heber City, Wasatch County, Utah, USA was completed in 1889, and served as a Latter Day Saints meetinghouse reserved for especially large congregations until 1965. The tabernacle, which has a capacity of 1,500 in its pews, was added to the National Register of Historic Places in a joint listing with the adjacent Heber Amusement Hall on December 2, 1970.
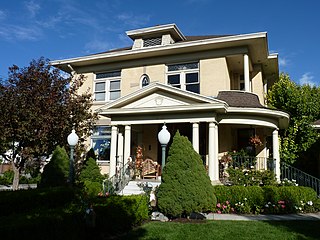
The Thomas N. Taylor House is a historic house located at 342 North 500 West in Provo, Utah. It is listed on the National Register of Historic Places.

The Hannah Maria Libby Smith House, also known as the Arnel Milner Home, is a historic house located in Provo, Utah, United States. It is listed on the National Register of Historic Places.

The George Angus and Martha Ansil Beebe House is a historic house located in Provo, Utah, United States. It is listed on the National Register of Historic Places.
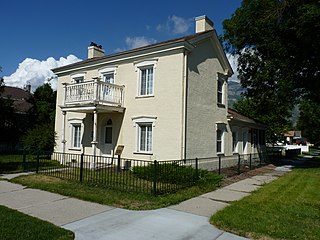
The Clark–Taylor House is a historic building located in Provo, Utah, United States. It is listed on the National Register of Historic Places. It has also been known as the T. N. Taylor Home. One of the oldest pioneer buildings in the state, the Clark–Taylor House was built around 1854. Thomas N. Taylor, a Provo Mayor, LDS bishop, and stake president, along with being a chairman of the board of trustees of BYU, lived in this home. The Clark–Taylor House was designated to the Provo City Historic Landmarks Registry on March 7, 1996.

The Peter Wentz House is a historic building located in northern downtown Provo, Utah, United States. It is listed on the National Register of Historic Places.

The Lakeview Tithing Office, also known as the Bunnell Creamery, is a historic building located in Provo, Utah, United States. It is listed on the National Register of Historic Places.

The Provo Downtown Historic District is a 25-acre (10 ha) historic area located in Provo, Utah, United States. It is listed on the National Register of Historic Places.
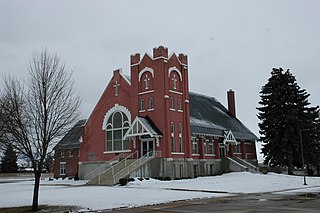
The Malad Second Ward Tabernacle is a tabernacle and meetinghouse of the Church of Jesus Christ of Latter-day Saints located in Malad City, Idaho. It is significant for its large scale and unorthodox adaptation of architectural styles, as well as its historical importance to Oneida County, which once was among the most populated counties in Idaho. It is, along with six other buildings in Oneida County, listed on the National Register of Historic Places.

The Randolph Tabernacle is a Victorian-styled meetinghouse for the Randolph Ward (congregation) of the Church of Jesus Christ of Latter-day Saints and is located in Randolph, Rich County, Utah. It was listed on the National Register of Historic Places on April 10, 1986.
Richard Charles Watkins, an immigrant from Bristol, England, was an American architect throughout the intermountain west in the late 19th and early 20th centuries. In his early career he interned with Richard K.A. Kletting in Salt Lake City. In 1890 he came to Provo, Utah as a construction supervisor, and opened his own firm in 1892. When he left nearly 20 years later he had become the most prominent architect south of Salt Lake City, Utah. His works include designing over 240 schools in the intermountain west of the United States including. He served as the architect for Utah State Schools between 1912 and 1920. He also designed businesses, courthouses, eight Carnegie libraries, churches and homes. A number of his buildings survive and are listed on the U.S. National Register of Historic Places.

The American Fork Third Ward Meetinghouse is a historic Gothic Revival building with Jacobethan Revival decorative elements located on West 300 North in American Fork, Utah. Built from 1903 to 1905, it operated as a meetinghouse for members of the Church of Jesus Christ of Latter-day Saints until 1994. It was expanded with the addition of wings in 1938 and in 1958. The building was sold to the Briar Rose Preschool in 1994 and remodeled for use as a school. In 1991, the building was sold to the Chapel Hill Academy. The building was sold again in 2001 and renovated as the Northampton Reception Center. The building was listed on the National Register of Historic Places in 2002.
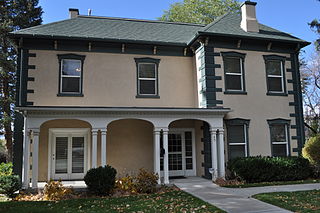
The Beers House–Hotel on N. 100 East in Pleasant Grove, Utah is listed on the National Register of Historic Places (NRHP). It was built in Italianate style of large, adobe bricks in 1885 and was renovated in 1930 with addition of stucco and quoins. In 1885 it was a work of mason Thomas Featherstone of Lehi with interior and exterior woodwork by E.J. Ward of Pleasant Grove and his two sons. Renovations in 1930 were done under supervision of Provo, Utah architect Fred Markham. It was renovated again in 1993. It was listed on the NRHP in 1994.

The Weber Stake Tabernacle, later known as the Ogden Pioneer Tabernacle, was a tabernacle belonging to the Church of Jesus Christ of Latter-day Saints. The tabernacle was constructed by Latter-day Saints in Ogden, Utah during the 1850s. The building stood for over one-hundred years, until it was razed in 1971 to make way for the Ogden Utah Temple.




















