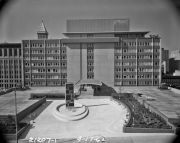
The Toronto City Hall, or New City Hall, is the seat of the municipal government of Toronto, Ontario, Canada, and one of the city's most distinctive landmarks. Designed by Viljo Revell and engineered by Hannskarl Bandel, the building opened in 1965. The building is located adjacent to Nathan Phillips Square, a public square at the northwest intersection of Bay Street and Queen Street, that was designed and officially opened alongside Toronto City Hall.

The Miller HullPartnership is an architectural firm based in Seattle, Washington, founded by David Miller and Robert Hull. The firm's major works in the domains of municipal, commercial, and residential architecture reflect a modernist aesthetic and a focus on user needs, geographic context, and ecological sustainability.

One Woodward Avenue, formerly known as the Michigan Consolidated Gas Company Building, is a class-A office skyscraper in Downtown Detroit, Michigan. Located next to the city's Civic Center and Financial District, it overlooks the International Riverfront and was designed to blend with the City-County Building across Woodward Avenue, Huntington Place, and the former Ford Auditorium to the south.

The Coleman A. Young Municipal Center (CAYMC) is a government office building and courthouse located at 2 Woodward Avenue in Downtown Detroit, Michigan. Originally called the City-County Building, it was renamed for the former Detroit Mayor Coleman A. Young, shortly after his death in 1997. It serves as the City of Detroit government headquarters.

Seattle Municipal Tower is a skyscraper in downtown Seattle, Washington. At 220.07 m (722.0 ft), it is the fifth-tallest building in the city. Completed in 1990, it was initially named AT&T Gateway Tower and subsequently KeyBank Tower after its anchor tenants AT&T and KeyBank. It was given its current name on May 17, 2004.

The Henry M. Jackson Federal Building (JFB) is a 37-story United States Federal Government skyscraper in downtown Seattle, Washington. Located on the block bounded by Marion and Madison Streets and First and Second Avenues, the building was completed in 1974 and won the Honor Award of the American Institute of Architects in 1976. It received its current name after the death of U.S. Senator Henry M. Jackson in 1983. Architects for the project were Bassetti/Norton/Metler/Rekevics and John Graham & Associates.
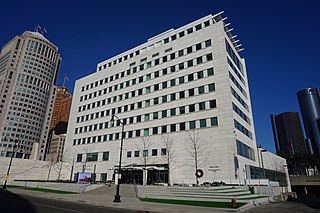
The UAW-Ford National Programs Center is a tall building in Hart Plaza, Downtown Detroit, Michigan. The high-rise building was constructed in 1948–1950 as the Veterans Memorial Building. It stands at 41 m (135 ft) in height, with 10 above-ground floors.

The Hillsboro Civic Center is a government-built, mixed-use development in downtown Hillsboro, Oregon, United States. The development includes the city hall for the county seat of Washington County, located west of Portland, Oregon. Covering 6 acres (24,000 m2), the Civic Center has a total of over 165,000 square feet (15,300 m2) in the complex. The total of six stories for the main structure makes the building the tallest in the city, tied with Tuality Community Hospital. In addition to government offices, the Civic Center includes retail space, public plazas, and residential housing. The complex was built to centralize city government functions under one roof.
HED (formerly Harley Ellis Devereaux) is an architecture and engineering firm based in Royal Oak, Michigan with offices in Royal Oak, Chicago, Illinois, Los Angeles, Sacramento, California, San Diego, Dallas, Texas, Boston, Massachusetts and San Francisco, California. The firm was founded in 1908 by architects Alvin E. Harley and Norman S. Atcheson.
Mithun is a multidisciplinary design firm headquartered in Seattle with offices in San Francisco and Los Angeles. The company provides integrated design services including architecture, landscape architecture, interior design, urban design and planning.

Studio Gang is an American architecture and urban design practice with offices in Chicago, New York, San Francisco, and Paris. Founded and led by architect Jeanne Gang, the Studio is known for its material research and experimentation, collaboration across a wide range of disciplines, and focus on sustainability. The firm's works range in scale and typology from the 82-story mixed-use Aqua Tower to the 10,000-square-foot Arcus Center for Social Justice Leadership at Kalamazoo College to the 14-acre Nature Boardwalk at Lincoln Park Zoo. Studio Gang has won numerous awards for design excellence, including the 2016 Architizer A+ Firm of the Year Award and the 2013 National Design Award for Architecture from the Cooper Hewitt, Smithsonian Design Museum, as well as various awards from the American Institute of Architects (AIA) and AIA Chicago.
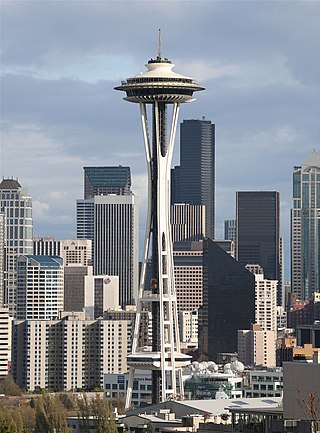
John Graham & Company, or John Graham & Associates was the name of an architectural firm, founded in 1900 in Seattle, Washington, by English-born architect John Graham (1873–1955), and maintained by his son John Graham Jr. (1908–1991).
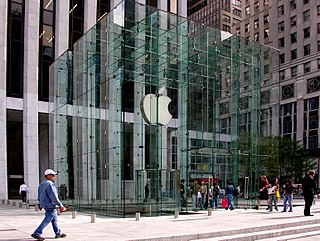
Peter Q. Bohlin is an American architect and the winner of the 2010 Gold Medal of the American Institute of Architects. He is a Fellow of the American Institute of Architects (FAIA) and a founding principal of Bohlin Cywinski Jackson, established originally in 1965 as Bohlin Powell in Wilkes-Barre, Pennsylvania.
Anshen and Allen was an international architecture, planning and design firm headquartered in San Francisco with offices in Boston, Columbus, and London. The firm was ranked eighth for sustainable practices, and nineteenth overall in the "Architect 50" published by Architect magazine in 2010. They also ranked twenty-eighth in the top "100 Giants" of Interior Design 2010.

Bassetti Architects is an architectural firm based in Seattle, Washington with a second office in Portland, Oregon. Founded in 1947, the firm has newly designed or substantially renovated several well-known Seattle landmarks and many schools in the greater Seattle-Tacoma area. This includes several buildings at the Pike Place Market, the Jackson Federal Building, Seattle City Hall, the Seattle Aquarium, Franklin High School, Raisbeck Aviation High School, Roosevelt High School, and Stadium High School. The firm's work has been awarded local, national, and international awards.

Fred Bassetti was a Pacific Northwest architect and teacher. His architectural legacy includes some of the Seattle area's more recognizable buildings and spaces. The American Institute of Architects (AIA) described his role as a regional architect and activist as having made significant contributions to "the shape of Seattle and the Northwest, and on the profession of architecture."

The United States Courthouse in Seattle, Washington, is a federal courthouse and office building used primarily by the United States District Court for the Western District of Washington. When it opened on August 17, 2004, at a cost of $171 million, it replaced the historic William Kenzo Nakamura United States Courthouse, which has since been transferred to the United States Court of Appeals for the Ninth Circuit. The 23-story, 390-foot (120 m) tall building houses 18 courtrooms and 22 chambers and occupies a full city block along with a landscaped public plaza.
The Seattle Justice Center is a 13-story government office building in Seattle, Washington, United States. It is located at 600 5th Avenue in the city's civic center complex and houses the Municipal Court of Seattle and the headquarters of the Seattle Police Department. The building was completed in 2002 at a cost of approximately $92 million, taking two years to construct. NBBJ was the architect, and Hoffman Construction was the general contractor.

The Bellevue City Hall is a government office building and city hall in Bellevue, Washington. The current city hall, located in Downtown Bellevue, opened in 2006 after the $121 million renovation of a former Qwest data center. The data center, originally built for Pacific Northwest Bell in 1983, was acquired by the city government in 2002 for use by the Bellevue Police Department and later approved as the new city hall. It incorporates use of wood interiors and a terra cotta exterior that has been recognized with several design awards since its opening.
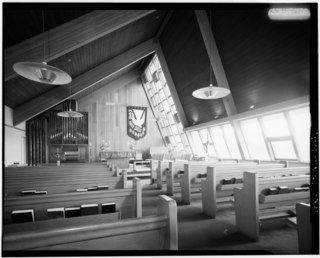
Edwin Butler Crittenden (1915-2015) was an American architect practicing in Anchorage, Alaska. Referred to later in life as the "dean of Alaska architecture", he was the most notable Alaskan architect of the 20th century.





