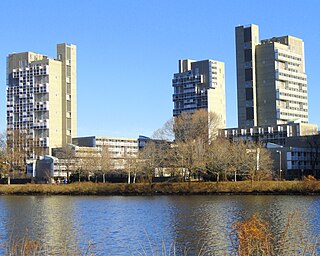
Mark Rothko, born Markus Yakovlevich Rothkowitz, was a Latvian-born American abstract painter. He is best known for his color field paintings that depicted irregular and painterly rectangular regions of color, which he produced from 1949 to 1970.

Harvard College is the undergraduate college of Harvard University, a private Ivy League research university in Cambridge, Massachusetts. Part of the Faculty of Arts and Sciences, Harvard College is Harvard University's traditional undergraduate program, offering AB and SB degrees. It is highly selective, with fewer than four percent of applicants being offered admission as of 2022. Harvard College students participate in over 450 extracurricular organizations and nearly all live on campus. First-year students reside in or near Harvard Yard and upperclass students reside in other on-campus housing.

The Carpenter Center for the Visual Arts at Harvard University, in Cambridge, Massachusetts is the only building designed primarily by Le Corbusier in the United States—he contributed to the design of the United Nations Secretariat Building—and one of only two in the Americas. Le Corbusier designed it with the collaboration of Chilean architect Guillermo Jullian de la Fuente at his 35 rue de Sèvres studio; the on-site preparation of the construction plans was handled by the office of Josep Lluís Sert, then dean of the Harvard Graduate School of Design. He had formerly worked in Le Corbusier's atelier and had been instrumental in winning him the commission. The building was completed in 1962.

Josep Lluís Sert i López was a Spanish architect and city planner.
The year 1965 in architecture involved some significant architectural events and new buildings.
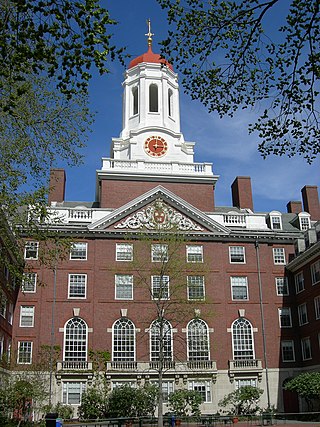
Dunster House is one of twelve undergraduate residential Houses at Harvard University. Built in 1930, it is one of the first two dormitories at Harvard University constructed under President Abbott Lawrence Lowell's House Plan and one of the seven Houses given to Harvard by Edward Harkness. In the early days, room rents varied based on the floor and the size of the room. Dunster was unique among Harvard dormitories for its sixth-story walk-up ; these rooms were originally rented by poorer students, such as Norman Mailer.

The Harvard University Science Center is Harvard's main classroom and laboratory building for undergraduate science and mathematics, in addition to housing numerous other facilities and services. Located just north of Harvard Yard, the Science Center was built in 1972 and opened in 1973 after a design by Josep Lluís Sert.

Pforzheimer House, nicknamed PfoHo (FOE-hoe) and formerly named North House, is one of twelve undergraduate residential Houses at Harvard University. It was named in 1995 for Carol K. and Carl Howard Pforzheimer Jr, major University and Radcliffe College benefactors, and their family.

Mather House is one of twelve undergraduate residential Houses at Harvard University. Opened in 1970, it is named after Increase Mather, a Puritan in the Massachusetts Bay Colony who served as President of Harvard University from 1681 to 1701. Mather's Faculty Deans are Lakshminarayanan Mahadevan and Amala Mahadevan.
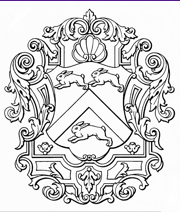
Leverett House is one of twelve undergraduate residential Houses at Harvard University. It is situated along the north bank of the Charles River in Cambridge and consists of McKinlock Hall, constructed in 1925; two 12-story towers completed in 1960; and two floors of 20 DeWolfe Street, a building Leverett shares with two other houses at Harvard. It has the largest student population within the Harvard house system.
Lowell House is one of twelve undergraduate residential Houses at Harvard University, located at 10 Holyoke Place facing Mount Auburn Street between Harvard Yard and the Charles River. Officially, it is named for the Lowell family, but an ornate ALL woven into the ironwork above the main gate discreetly alludes to Abbott Lawrence Lowell, Harvard's president at the time of construction. Its majestic neo-Georgian design, centered on two landscaped courtyards, received the 1938 Harleston Parker Medal and might be considered the model for later Harvard houses nearby. Lowell House is simultaneously close to the Yard, Harvard Square, and other Harvard "River" houses, and its blue-capped bell tower, visible for many miles, is a local landmark.

Man at the Crossroads (1933) was a fresco by Mexican painter Diego Rivera. Originally slated to be installed in the lobby of the RCA Building at Rockefeller Center in New York City, the fresco showed aspects of contemporary social and scientific culture. As originally installed, it was a three-paneled artwork. A central panel, depicting a worker controlling machinery, flanked by two other panels, The Frontier of Ethical Evolution and The Frontier of Material Development, which respectively represented socialism and capitalism.

The Ray Lavietes Basketball Pavilion at the Briggs Athletic Center is a 1,636-seat multi-purpose arena in the Allston neighborhood of Boston. Owned by Harvard University, it is the second-oldest college basketball arena still in use.
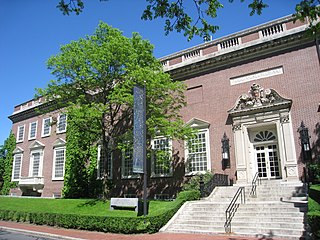
The Harvard Art Museums are part of Harvard University and comprise three museums: the Fogg Museum, the Busch-Reisinger Museum, and the Arthur M. Sackler Museum, and four research centers: the Archaeological Exploration of Sardis, the Center for the Technical Study of Modern Art, the Harvard Art Museums Archives, and the Straus Center for Conservation and Technical Studies. The three museums that constitute the Harvard Art Museums were initially integrated into a single institution under the name Harvard University Art Museums in 1983. The word "University" was dropped from the institutional name in 2008.
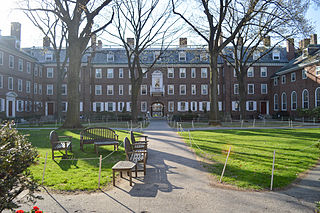
Kirkland House is one of twelve undergraduate residential Houses at Harvard University, located near the Charles River in Cambridge, Massachusetts. It was named after John Thornton Kirkland, president of Harvard University from 1810 to 1828.

Quincy House is one of twelve undergraduate residential Houses at Harvard University, located on Plympton Street between Harvard Yard and the Charles River. The second largest of the twelve undergraduate houses, Quincy House was named after Josiah Quincy III (1772–1864), president of Harvard from 1829 to 1845. Quincy House's official counterpart at Yale University is Branford College.

Dudley Community is an alternative to Harvard College's 12 Houses. The Dudley Community serves nonresident undergraduate students, visiting undergraduate students, and undergraduates living in the Dudley Co-op. In 2019, the Dudley Community was formed, reflecting the administrative split between the undergraduate and graduate programs that were under Dudley House since 1991. Affiliated undergraduates have access to Dudley Community advisers, programs, intramural athletics, and organized social events. Dudley Community administrative offices are currently housed in two suites in 10 DeWolfe St in Cambridge after moving from Lehman Hall. Lehman Hall now houses the student center for the Harvard Graduate School of Arts and Science.
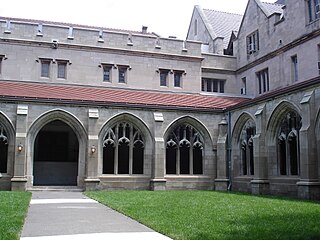
Ida Noyes Hall is a three-story, Neo-Gothic building located on the University of Chicago campus in Chicago, Illinois. Designed by Shepley, Rutan and Coolidge and completed in 1916, the building features fireplaces, a limestone exterior, intricately plastered ceilings, and elaborate wood paneling.
Edward Waldo Forbes (1873-1969) was an American art historian. He was the Director of the Fogg Art Museum at Harvard University from 1909 to 1944.


















