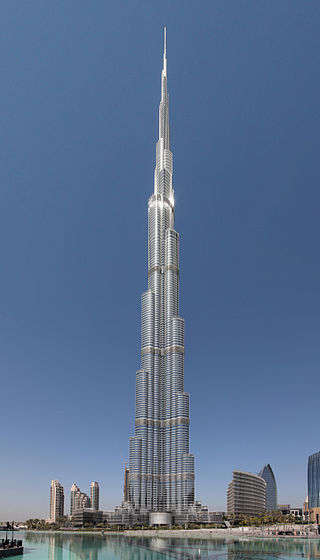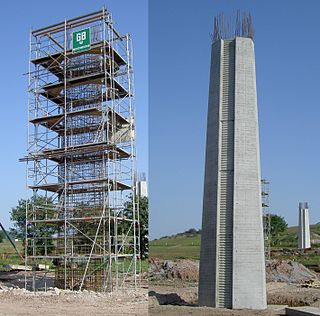
Adobe is a building material made from earth and organic materials. Adobe is Spanish for mudbrick. In some English-speaking regions of Spanish heritage, such as the Southwestern United States, the term is used to refer to any kind of earthen construction, or various architectural styles like Pueblo Revival or Territorial Revival. Most adobe buildings are similar in appearance to cob and rammed earth buildings. Adobe is among the earliest building materials, and is used throughout the world.

A skyscraper is a tall continuously habitable building having multiple floors. Modern sources define skyscrapers as being at least 100 meters (330 ft) or 150 meters (490 ft) in height, though there is no universally accepted definition, other than being very tall high-rise buildings. Historically, the term first referred to buildings with between 10 and 20 stories when these types of buildings began to be constructed in the 1880s. Skyscrapers may host offices, hotels, residential spaces, and retail spaces.

Reinforced concrete, also called ferroconcrete, is a composite material in which concrete's relatively low tensile strength and ductility are compensated for by the inclusion of reinforcement having higher tensile strength or ductility. The reinforcement is usually, though not necessarily, steel bars (rebar) and is usually embedded passively in the concrete before the concrete sets. However, post-tensioning is also employed as a technique to reinforce the concrete. In terms of volume used annually, it is one of the most common engineering materials. In corrosion engineering terms, when designed correctly, the alkalinity of the concrete protects the steel rebar from corrosion.
Limit State Design (LSD), also known as Load And Resistance Factor Design (LRFD), refers to a design method used in structural engineering. A limit state is a condition of a structure beyond which it no longer fulfills the relevant design criteria. The condition may refer to a degree of loading or other actions on the structure, while the criteria refer to structural integrity, fitness for use, durability or other design requirements. A structure designed by LSD is proportioned to sustain all actions likely to occur during its design life, and to remain fit for use, with an appropriate level of reliability for each limit state. Building codes based on LSD implicitly define the appropriate levels of reliability by their prescriptions.

Engineering tolerance is the permissible limit or limits of variation in:
- a physical dimension;
- a measured value or physical property of a material, manufactured object, system, or service;
- other measured values ;
- in engineering and safety, a physical distance or space (tolerance), as in a truck (lorry), train or boat under a bridge as well as a train in a tunnel ;
- in mechanical engineering, the space between a bolt and a nut or a hole, etc.
Stress–strain analysis is an engineering discipline that uses many methods to determine the stresses and strains in materials and structures subjected to forces. In continuum mechanics, stress is a physical quantity that expresses the internal forces that neighboring particles of a continuous material exert on each other, while strain is the measure of the deformation of the material.

A curtain wall is an exterior covering of a building in which the outer walls are non-structural, instead serving to protect the interior of the building from the elements. Because the curtain wall façade carries no structural load beyond its own dead load weight, it can be made of lightweight materials. The wall transfers lateral wind loads upon it to the main building structure through connections at floors or columns of the building.

A Belleville washer, also known as a coned-disc spring, conical spring washer, disc spring, Belleville spring or cupped spring washer, is a conical shell which can be loaded along its axis either statically or dynamically. A Belleville washer is a type of spring shaped like a washer. It is the shape, a cone frustum, that gives the washer its characteristic spring.
Earthquake engineering is an interdisciplinary branch of engineering that designs and analyzes structures, such as buildings and bridges, with earthquakes in mind. Its overall goal is to make such structures more resistant to earthquakes. An earthquake engineer aims to construct structures that will not be damaged in minor shaking and will avoid serious damage or collapse in a major earthquake. A properly engineered structure does not necessarily have to be extremely strong or expensive. It has to be properly designed to withstand the seismic effects while sustaining an acceptable level of damage.

Steel frame is a building technique with a "skeleton frame" of vertical steel columns and horizontal I-beams, constructed in a rectangular grid to support the floors, roof and walls of a building which are all attached to the frame. The development of this technique made the construction of the skyscraper possible.
The strength of ships is a topic of key interest to naval architects and shipbuilders. Ships which are built too strong are heavy, slow, and cost extra money to build and operate since they weigh more, whilst ships which are built too weakly suffer from minor hull damage and in some extreme cases catastrophic failure and sinking.

Capacitors are manufactured in many styles, forms, dimensions, and from a large variety of materials. They all contain at least two electrical conductors, called plates, separated by an insulating layer (dielectric). Capacitors are widely used as parts of electrical circuits in many common electrical devices.
A structural load or structural action is a force, deformation, or acceleration applied to structural elements. A load causes stress, deformation, and displacement in a structure. Structural analysis, a discipline in engineering, analyzes the effects of loads on structures and structural elements. Excess load may cause structural failure, so this should be considered and controlled during the design of a structure. Particular mechanical structures—such as aircraft, satellites, rockets, space stations, ships, and submarines—are subject to their own particular structural loads and actions. Engineers often evaluate structural loads based upon published regulations, contracts, or specifications. Accepted technical standards are used for acceptance testing and inspection.
Vibration isolation is the prevention of transmission of vibration from one component of a system to others parts of the same system, as in buildings or mechanical systems. Vibration is undesirable in many domains, primarily engineered systems and habitable spaces, and methods have been developed to prevent the transfer of vibration to such systems. Vibrations propagate via mechanical waves and certain mechanical linkages conduct vibrations more efficiently than others. Passive vibration isolation makes use of materials and mechanical linkages that absorb and damp these mechanical waves. Active vibration isolation involves sensors and actuators that produce disruptive interference that cancels-out incoming vibration.

Cross-laminated timber (CLT) is a subcategory of engineered wood with panel product made from gluing together at least three layers of solid-sawn lumber. Each layer of boards is usually oriented perpendicular to adjacent layers and glued on the wide faces of each board, usually in a symmetric way so that the outer layers have the same orientation. An odd number of layers is most common, but there are configurations with even numbers as well. Regular timber is an anisotropic material, meaning that the physical properties change depending on the direction at which the force is applied. By gluing layers of wood at right angles, the panel is able to achieve better structural rigidity in both directions. It is similar to plywood but with distinctively thicker laminations.

Cold-formed steel (CFS) is the common term for steel products shaped by cold-working processes carried out near room temperature, such as rolling, pressing, stamping, bending, etc. Stock bars and sheets of cold-rolled steel (CRS) are commonly used in all areas of manufacturing. The terms are opposed to hot-formed steel and hot-rolled steel.

Structural engineering depends upon a detailed knowledge of loads, physics and materials to understand and predict how structures support and resist self-weight and imposed loads. To apply the knowledge successfully structural engineers will need a detailed knowledge of mathematics and of relevant empirical and theoretical design codes. They will also need to know about the corrosion resistance of the materials and structures, especially when those structures are exposed to the external environment.
Self-framing metal buildings are a form of pre-engineered building which utilizes roll formed roof and wall panel diaphragms as significant parts of the structural supporting system. Additional structural elements may include mill or cold-formed elements to stiffen the diaphragm perimeters, transfer forces between diaphragms and provide appropriate. As with most pre-engineered buildings, each building will be supplied with all necessary component parts to form a complete building system.
Metal profile sheet systems are used to build cost efficient and reliable envelopes of mostly commercial buildings. They have evolved from the single skin metal cladding often associated with agricultural buildings to multi-layer systems for industrial and leisure application. As with most construction components, the ability of the cladding to satisfy its functional requirements is dependent on its correct specification and installation. Also important is its interaction with other elements of the building envelope and structure. Metal profile sheets are metal structural members that due to the fact they can have different profiles, with different heights and different thickness, engineers and architects can use them for a variety of buildings, from a simple industrial building to a high demand design building. Trapezoidal profiles are large metal structural members, which, thanks to the profiling and thickness, retain their high load bearing capability. They have been developed from the corrugated profile. The profile programme offered by specific manufacturers covers a total of approximately 60 profile shapes with different heights. Cassettes are components that are mainly used as the inner shell in dual-shell wall constructions. They are mainly used in walls today, even though they were originally designed for use in roofs.
The volume (W) and displacement (Δ) indicators have been discovered by Philippe Samyn in 1997 to help the search for the optimal geometry of architectural structures.









