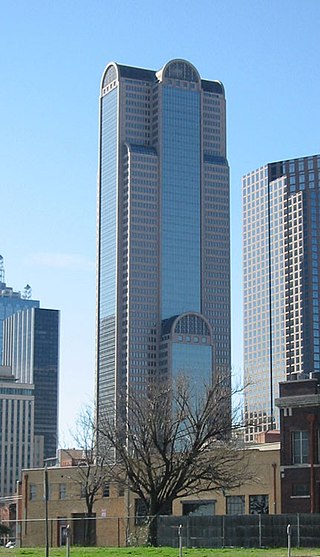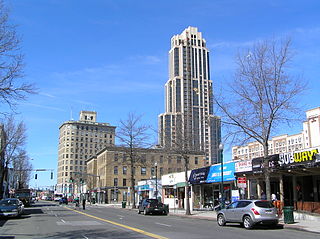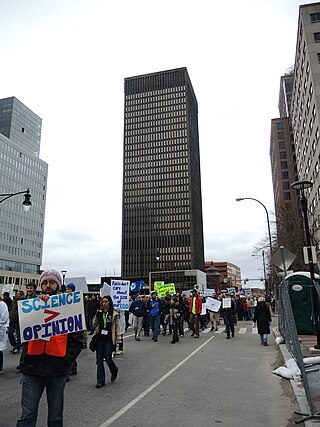
Comerica Bank Tower is a 60-story postmodern skyscraper located at 1717 Main Street in the Main Street District in downtown Dallas, Texas. Standing at a structural height of 787 feet (240 m), it is the third tallest skyscraper in the city of Dallas. It is also the sixth tallest building in Texas and the 61st tallest building in the United States. The building was designed by Philip Johnson and John Burgee, and was completed in 1987. The structure has 1,500,000 square feet (100,000 m2) of office space.

Downtown Calgary is a dense urban district in central Calgary, Alberta. It contains the second largest concentration of head offices in Canada, despite only being the country's fourth largest city in terms of population. The downtown is divided into several residential, commercial, corporate, and mixed-use neighbourhoods, including the Financial District (CBD), Eau Claire, Chinatown, East Village, Beltline, and the West End.

Atrium is a large 1,000,000-square-foot (93,000 m2) retail and office complex in Toronto, Ontario, Canada. Atrium is located adjacent to Yonge-Dundas Square, and was built upon the former site of the former Ford Hotel Toronto, on the north side of Dundas Street West, extending from Yonge Street to Bay Street. The mixed-use building was constructed in 1981 with parking on the second and third underground levels and retail space street and concourse levels topped by an eight-storey office block that rises to 14 floors on the east end of the site and 13 on the west. As part of downtown Toronto's PATH network, Atrium's Concourse Level is directly connected underground to the Dundas subway station, the Toronto Eaton Centre south, across on Dundas Street. A now-closed underground tunnel connects the Atrium to the former Toronto Coach Terminal located west, across Bay Street.

North Hills is a mixed use development located in Raleigh, North Carolina that includes stores, restaurants, entertainment, commercial offices, residential living and a continuing care retirement community. There is a large outdoor commons area which features events such as live concerts, festivals, and a farmers' market.

Trump Plaza New Rochelle is a 40-story luxury condo building located in New Rochelle, NY. The Trump Organization no longer manages the property after its services were terminated by the Condo Board in October 2021, and the building is now managed by AKAM Associates.

Business Bay is a central business district under construction in Dubai, United Arab Emirates. The project features numerous skyscrapers located in an area where Dubai Creek has been dredged and extended, and located immediately south of Downtown Dubai. Business Bay will have upwards of 240 buildings, comprising commercial and residential developments. The infrastructure of Business Bay has been completed in 2008, and the entire development was expected to be completed between 2012-2015. Business Bay is part of the vision of His Highness Sheikh Mohammed Bin Rashed Al Maktoum, UAE Vice President, Prime Minister, Minister of Defence, and Ruler of Dubai. Business Bay will be a new 'city' within the city of Dubai and is being built as a commercial, residential and business cluster along a new extension of Dubai Creek extending from Ras Al Khor to Sheikh Zayed Road. Covering an area of 64,000,000 square feet (5,900,000 m2), it is composed of office and residential towers set in landscaped gardens with a network of roads, pathways and canals.
The City of Oklahoma City uses Special Zoning Districts as a tool to maintain the character of many neighborhood communities.
Downtown Commons, formerly known as Sacramento Downtown Plaza, Westfield (Shoppingtown) Downtown Plaza and Downtown Plaza, is a two-level outdoor mixed-use entertainment and shopping complex operated by JMA Ventures, LLC, located along the alignment of K Street in downtown Sacramento, California, United States, near the State Capitol building. The complex is bordered by J Street to the north, L Street to the south, 7th Street to the east and 4th Street to the west. Downtown Commons' previous format was a mainly two-level outdoor shopping mall commonly known as Downtown Plaza, despite numerous official name changes over the years. The majority of the site has been redeveloped, centering on the Golden 1 Center, home of the NBA's Sacramento Kings. The section between 5th and 7th Streets was demolished in 2014 to make room for the Golden 1 Center, as well as The Sawyer, a 250-room boutique hotel operated by Kimpton Hotels immediately north of the arena site. The remaining standing section between 4th and 5th Streets was also redeveloped a few years later in association with the arena project.

Midtown Plaza is a city district in downtown Rochester, New York. The site was originally occupied by an indoor shopping mall designed by Victor Gruen and opened in 1962. Although it was primarily promoted as a retail space, Gruen's vision was for the plaza to function as an all-purpose community space to revitalize the downtown area. The original mall was closed in 2008 after a decline in retail activity and partially demolished. Since 2010 the site has been redeveloped with new buildings and an open lot known as Parcel 5.
Skyview on the Ridge is a future redevelopment of a shopping mall located in Irondequoit, New York, a suburb of Rochester. The mall opened in 1990 as Irondequoit Mall, featuring anchors McCurdy's, Sibley's, J. C. Penney, and Sears.

Plaza Indonesia is a shopping mall located at Jalan M.H. Thamrin, Central Jakarta, Indonesia. The mall is part of the Plaza Indonesia Complex, which is a mixed development complex often referred to as "PI". Plaza Indonesia opened in 1990. It is located at the corner of one of the landmarks of Jakarta, The Selamat Datang (Welcome) Monument.

The urban development patterns of Lexington, Kentucky, confined within an urban growth boundary protecting its famed horse farms, include greenbelts and expanses of land between it and the surrounding towns. This has been done to preserve the region's horse farms and the unique Bluegrass landscape, which bring millions of dollars to the city through the horse industry and tourism. Urban growth is also tightly restricted in the adjacent counties, with the exception of Jessamine County, with development only allowed inside existing city limits. In order to prevent rural subdivisions and large homes on expansive lots from consuming the Bluegrass landscape, Fayette and all surrounding counties have minimum lot size requirements, which range from 10 acres (40,000 m2) in Jessamine to fifty in Fayette.

One Bayfront Plaza is a proposed supertall skyscraper in Miami, Florida, U.S. The building, construction of which has been approved, would stand at 1,049 feet (320 m), with 93 floors,[A] becoming the tallest building in Miami and Florida. One Bayfront Plaza would primarily consist of offices and hotel space, but also would include a retail mall, condominiums, and parking garage on the lower levels, as well as possibly an observation deck at the top. The entire project consists of over 1,400,000 square feet (100,000 m2) of Class A office and hotel space, as well as a total building area of over 4,000,000 square feet (371,612 m2) including the large podium. One Bayfront Plaza is the first skyscraper over 1,000 feet (305 m) to be approved for construction in Miami. The building's primary advocate is real estate developer Tibor Hollo, who has won several awards for his 55 years as a developer in Miami, and is currently the president of Florida East Coast Realty.

Aura is a mixed-use skyscraper completed in 2014 in Toronto, Ontario, Canada. It is the final phase of a series of condominium buildings near College Park in Toronto's Downtown Yonge district. It is part of the Residences of College Park project. Construction lasted from 2010 to 2014. With 79 floors, as of 2018 it is the tallest residential building in Canada and the 38th tallest residential building in the world.

33 South Sixth, formerly known as International Multifoods Tower, is a skyscraper in Minneapolis, Minnesota. It was designed by Skidmore, Owings and Merrill and stands 52 stories tall at 668 ft (204 m). Its name comes from its address: 33 South Sixth Street, Minneapolis. It was completed in 1983 as headquarters for International Multifoods Corporation, which occupied the structure until 1997 when it moved to suburban Wayzata. Although the corporate offices relocated, the name remained until 2003 under the terms of its lease. Adjacent to the tower is the Minneapolis City Center shopping mall, which occupies the ground level, skyway, and third levels.
Phoenix Plaza is a mixed use office complex located in midtown Phoenix, Arizona. It was built between 1988 and 1990 at a cost of US$158 million. There is 1,600,000 square feet (150,000 m2) of office space plus 225 hotel rooms. Phoenix Plaza has three hi-rise office buildings, a large parking garage and a hotel tower. Two distinct design concepts can be seen. The façades of CenturyLink Tower, the parking structure and Hilton Suites are colored in the late 1980s design trend of combining the pastel hues of “dusty rose” with turquoise. Phoenix Plaza Towers One and Two are sleek, modern, highly polished and complement the desert inspired buildings, which share their site. The architect for the buildings was Langdon Wilson and Phoenix Plaza was developed by the Koll Company and BetaWest Properties, Inc.

Innovation Square, formerly Xerox Tower, is a skyscraper in downtown Rochester, New York, standing at 443 feet (135 m) tall. The tower is the centerpiece of a roughly 2.7 acres (1.1 ha) complex named Xerox Square. When it was built in 1967, it was the tallest building made of poured-in-place exposed aggregate concrete. It is the tallest building in Rochester, as well as the third tallest building in Upstate New York. It was initially used as the headquarters of Xerox Corporation.

Downtown Rochester is the economic center of Rochester, New York, and the 2nd largest in Upstate New York, employing more than 50,000 people, and housing more than 6,000.

True North Square is a public plaza and mixed-use development in downtown Winnipeg, Manitoba. Managed by True North Real Estate Development, a joint venture between James Richardson & Sons and True North Sports & Entertainment, it is still under construction, with two buildings officially complete and open.

The Bloc, formerly Macy's Plaza and Broadway Plaza, is an open-air shopping center in downtown Los Angeles at 700 South Flower Street, in the Financial District. Its tenants include the downtown Los Angeles Macy's store, LA Fitness, Nordstrom Local, UNIQLO, and the Sheraton Grand Los Angeles hotel. The shopping center has its own entrance to the 7th Street/Metro Center station of the Los Angeles Metro Rail system. The Bloc tends to connect the financial, fashion, jewelry, and theater districts and the 7th Street Metro Center Station, meaning where four Downtown Los Angeles lines converge more.





















