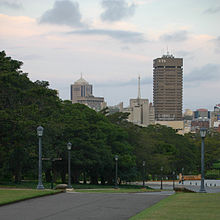
Frank Owen Gehry is a Canadian-born American architect and designer. A number of his buildings, including his private residence in Santa Monica, California, have become world-renowned attractions.
The University of Technology Sydney (UTS) is a public research university located in Sydney, New South Wales, Australia. The university was founded in its current form in 1988, though its origins as a technical institution can be traced back to the 1870s. UTS is a founding member of the Australian Technology Network (ATN), and is a member of Universities Australia (UA) and the Worldwide Universities Network (WUN).
Brutalist architecture is an architectural style that emerged during the 1950s in the United Kingdom, among the reconstruction projects of the post-war era. Brutalist buildings are characterised by minimalist constructions that showcase the bare building materials and structural elements over decorative design. The style commonly makes use of exposed, unpainted concrete or brick, angular geometric shapes and a predominantly monochrome colour palette; other materials, such as steel, timber, and glass, are also featured.

Broadway is a 700-metre (2,300 ft) road in inner city Sydney, New South Wales, Australia. The road constitutes the border between the suburbs of Ultimo and Chippendale. Broadway is also an urban locality.

Neville Kenneth Wran, was an Australian politician who was the Premier of New South Wales from 1976 to 1986. He was the national president of the Australian Labor Party (ALP) from 1980 to 1986 and chairman of both the Lionel Murphy Foundation and the Commonwealth Scientific and Industrial Research Organisation (CSIRO) from 1986 to 1991.
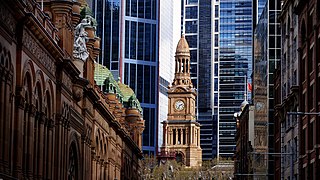
The architecture of Sydney, Australia’s oldest city, is not characterised by any one architectural style, but by an extensive juxtaposition of old and new architecture over the city's 200-year history, from its modest beginnings with local materials and lack of international funding to its present-day modernity with an expansive skyline of high rises and skyscrapers, dotted at street level with remnants of a Victorian era of prosperity.
The New South Wales Premier's Literary Awards, also known as the NSW Premier's Literary Awards, were first awarded in 1979. They are among the richest literary awards in Australia. Notable prizes include the Christina Stead Prize for Fiction, the Kenneth Slessor Prize for Poetry, and the Douglas Stewart Prize for Non-Fiction.

Daryl Sanders Jackson is an Australian architect and the owner of an international architecture firm, Jackson Architecture. Jackson also became an associate professor at University of Melbourne and Deakin University.
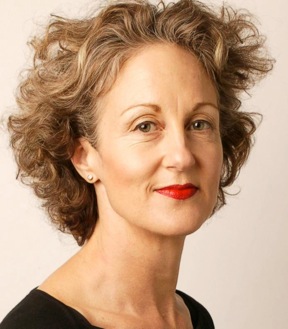
Elizabeth Margaret Farrelly, is a Sydney-based author, architecture critic, essayist, columnist and speaker who was born in New Zealand but later became an Australian citizen. She has contributed to current debates about aesthetics and ethics; design, public art and architecture; urban and natural environments; society and politics, including criticism of the treatment of Julian Assange. Profiles of her have appeared in the New Zealand Architect, Urbis, The Australian Financial Review, the Australian Architectural Review, and Australian Geographic.

Dr Chau Chak Wing Building is a business school building of the University of Technology Sydney in Sydney, New South Wales, Australia. It is the first building in Australia designed by Canadian American architect Frank Gehry.
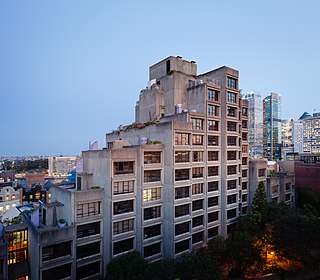
The Sirius building is an apartment complex in The Rocks district of Sydney, New South Wales, Australia. Designed for the Housing Commission of New South Wales in 1978–1979 by commission architect Tao Gofers, the building is a prominent example of Brutalist architecture in Australia. It also has striking repetitive geometries in reaction to the Japanese metabolist architecture movement. Notable for being the only high rise development in The Rocks, Sirius housed 79 apartments with one, two, three or four bedrooms, generally with single storey apartments to two and three storey walk ups. The complex was built to rehouse displaced public tenants after a controversial redevelopment of the Rocks during the 1960s and 70s.
Francis-Jones Carpenter (fjcstudio)is a multi-disciplinary Australian design studio established in 2002 and noted for design excellence and a commitment to enhancing the public realm. fjcstudio has a reputation as an ideas-driven practice "with an agenda for strong public engagement and masterful resolution of tectonics" and the firm's work demonstrates "an extraordinary ability to uncover the real and often contradictory issues and potentials of a project by a very careful analysis of purpose and place".
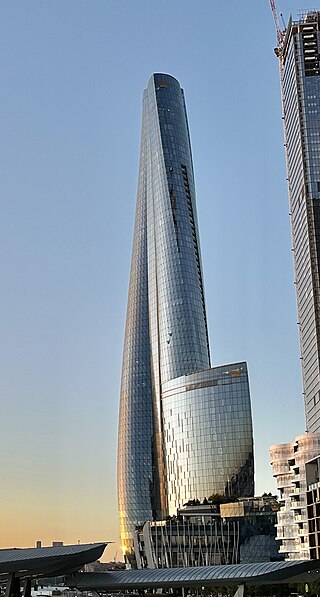
Crown Sydney is a skyscraper in Barangaroo, New South Wales, Australia. Designed by WilkinsonEyre, it stands at a height of 271.3 m (890 ft) with 89 floors, making it the tallest building in Sydney and 4th tallest building in Australia. It was developed by Crown Resorts, primarily comprising a hotel and residential apartments, while a casino and other hospitality venues make up the rest of its floorspace. Construction first began in October 2016, before topping out in March 2020. The tower was inaugurated to the public in December 2020.
Attila Brungs is the Vice-Chancellor and President of the University of New South Wales (UNSW). He was appointed to the role in January 2022. Prior to this role, he was the Vice-Chancellor and President of the University of Technology Sydney (UTS); a role that he held from July 2014 to October 2022.
The State Office Block was a landmark modernist skyscraper complex on a block bounded by Phillip, Bent and Macquarie streets in the Sydney central business district. Completed in 1965 and designed in the modernist International style by Ken Woolley from the NSW Government Architect's Office, the 128-metre-high building took the title of the tallest building in Australia from the nearby AMP Building until 1967, the 170 metre Australia Square tower was completed. Designed to hold offices of the NSW Government, including the cabinet and the Premier's office, the State Office Block was demolished in 1997 to make way Aurora Place.

UTS Central, also known as Building 2, is the building housing the Faculty of Law and UTS Library at the University of Technology Sydney. It is the final building to be opened under the A$1 billion City Campus Master Plan. The building is designed by Francis-Jones Morehen Thorp (FJMT), with elements of an original podium design by Lacoste+Stevenson in association with DJRD. Construction was overseen by head contractor Richard Crookes Constructions. The building is located next to the UTS Tower in Ultimo. It opened in August 2019.

The Law Courts Building is a building on Queens Square in Sydney, Australia, completed in 1977 in Twentieth Century Brutalist style. It is the seat of the Supreme Court of New South Wales, as well as parts of the Federal Court of Australia and the High Court of Australia.

Thomas Vallance Wran was an English born Ruskinian-Romanesque sculptor, who arrived in Australia in 1870 aged thirty-eight, and spent his remaining years working with three of Sydney's leading architects on major institutional monuments. His architectural sculpture is remarkable for its three-dimensional force, creativity, and the invention of an indigenous ornament.
(Peter) Richard Norman Johnson (1923–2003) served with the Royal Australian Air Force during World War II and was a distinguished architect, educator, professor and university administrator in his native Australia.

The Rural Bank Building was a landmark bank and commercial building on a block bounded by Martin Place, Elizabeth Street and Phillip Street in the Sydney central business district, Australia. Completed in 1936 and designed in the Inter-war Art Deco style by the bank's chief architect, Frank William Turner, the building served as the Rural Bank's main headquarters until 1982. Despite its distinctive design receiving recognition for its heritage value as "one of the finest art deco buildings in Australia", including from the Australian Institute of Architects and through a listing on the Federal Register of the National Estate, the Rural Bank Building was controversially demolished in 1983 and replaced by the postmodern State Bank Centre development by Peddle Thorp & Walker, prompting greater community efforts to protect the heritage of Sydney.


