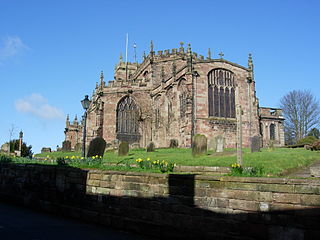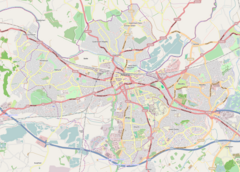
Albert Square is a public square in the centre of Manchester, England. It is dominated by its largest building, the Grade I listed Manchester Town Hall, a Victorian Gothic building by Alfred Waterhouse. Other smaller buildings from the same period surround it, many of which are listed.

The Victoria Building of the University of Liverpool, is on the corner of Brownlow Hill and Ashton Street, Liverpool, Merseyside, England. It is recorded in the National Heritage List for England as a designated Grade II listed building. It was designed by Alfred Waterhouse and completed in 1892. It was the first purpose-built building for what was to become the University of Liverpool, with accommodation for administration, teaching, common rooms and a library. The building was the inspiration for the term "red brick university" which was coined by Professor Edgar Allison Peers. In 2008 it was converted into the Victoria Gallery & Museum.
Amersham Hall was a "school for the sons of dignified gentlemen" in England. From 1829 to 1861 it was in Elmodesham House in Amersham, Buckinghamshire, relocating in 1861 to Caversham in Oxfordshire. The Caversham site, a suburb in the north of Reading and now in Berkshire, currently houses Queen Anne's School.

St Oswald's Church stands on the highest point in the market town of Malpas, Cheshire, England, on or near the site of a Norman motte and bailey castle. The church is recorded in the National Heritage List for England as a designated Grade I listed building and is recognised as being one of the best examples in Cheshire of a late 15th to early 16th-century church. It is an active Anglican parish church in the diocese of Chester, the archdeaconry of Chester and the deanery of Malpas. Its benefice is combined with those of St John, Threapwood, and Holy Trinity, Bickerton. Alec Clifton-Taylor includes it in his list of 'best' English parish churches.

St. Augustine's Church is an active Anglican church in Pendlebury, Greater Manchester, England. Dedicated to St Augustine, it is part of the benefice of Swinton and Pendlebury along with St Peter's Church in Swinton and All Saints' Church in Wardley. The church is in the Eccles deanery, the archdeaconry of Salford and the diocese of Manchester. The church was granted Grade II* listed status in 1966 but has since been upgraded to Grade I.

Greyfriars Church is an evangelical Anglican church, and former Franciscan friary, in the town centre of Reading in the English county of Berkshire. The church forms part of the Church of England's Diocese of Oxford.

St John the Baptist's Church is in the town of Knutsford, Cheshire, England. The church is recorded in the National Heritage List for England as a designated Grade II* listed building. It is an active Anglican parish church in the diocese of Chester, the archdeaconry of Macclesfield and the deanery of Knutsford. Its benefice is combined with that of St John the Evangelist, Toft.

The Upper Brook Street Chapel, also known as the Islamic Academy, the Unitarian Chapel and the Welsh Baptist Chapel, is a former chapel with an attached Sunday School on the east side of Upper Brook Street, Chorlton-on-Medlock, Greater Manchester, England. It is said to be the first neogothic Nonconformist chapel, having been constructed for the British Unitarians between 1837 and 1839, at the very beginning of the reign of Queen Victoria. It was designed by Sir Charles Barry, later architect of the Palace of Westminster.

St Marie's Church is a redundant Roman Catholic church in Lugsdale Road, Widnes, Cheshire, England. It is recorded in the National Heritage List for England as a designated Grade II listed building.

Aldford Lodge consists of a pair of cottages at the Aldford entrance to Eaton Hall, Cheshire, England. It is recorded in the National Heritage List for England as a designated Grade II listed building.

Worthing Tabernacle is an independent Evangelical Christian church in the town and borough of Worthing, one of seven local government districts in the English county of West Sussex. The present building, with its distinctive pale stone exterior and large rose window, dates from 1908, but the church was founded in 1895 in a chapel built much earlier in the 19th century during a period when the new seaside resort's population was growing rapidly. In its present form, the church is affiliated with the Fellowship of Independent Evangelical Churches. English Heritage has listed the building at Grade II for its architectural and historical importance.

1–3 Churchyard Side is a grade-II-listed Victorian Gothic building in Nantwich, Cheshire, England, located on the corner of Churchyard Side and Pepper Street, opposite St Mary's Church. Built in 1864–66 to a design by Alfred Waterhouse as the Nantwich branch of the Manchester and Liverpool District Bank, it is among the most notable examples of Victorian corporate architecture in the town. The building remained a branch of the District Bank until the late 20th century, and is still in use as a bank.
Thomas Lainson, FRIBA was a British architect. He is best known for his work in the East Sussex coastal towns of Brighton and Hove, where several of his eclectic range of residential, commercial and religious buildings have been awarded listed status by English Heritage. Working alone or in partnership with two sons as Lainson & Sons, he designed buildings in a wide range of styles, from Neo-Byzantine to High Victorian Gothic; his work is described as having a "solid style, typical of the time".

Reading Town Hall is the town hall of Reading, Berkshire, England. The town hall was built in several phases between 1786 and 1897, although the principal facade was designed by Alfred Waterhouse in 1875. Situated close to the site of Reading Abbey, it is adjoined to the north by the Hospitium of St John and to the south by St Laurence's Church.

All Saints Church is a redundant Anglican church in the village of Little Wenham, Suffolk, England. It is recorded in the National Heritage List for England as a designated Grade I listed building, and is under the care of the Churches Conservation Trust. It stands in an isolated position close to Little Wenham Hall, about 0.6 miles (1 km) to the northwest of Capel St. Mary.

St John the Baptist Church is in Liverpool Road North, Burscough, Lancashire, England. It is an active Anglican parish church in the deanery of Ormskirk, the archdeaconry of Warrington, and the diocese of Liverpool. Its benefice has been united with those of St Andrew, Burscough Bridge, St Cyprian, Burscough Bridge, and Oaks, Burscough Bridge. The church is recorded in the National Heritage List for England as a designated Grade II* listed building. It was a Commissioners' church, having received a grant towards its construction from the Church Building Commission.

St Jude's Church is on Nantwich Road in Tilstone Fearnall, in the civil parish of Tiverton and Tilstone Fearnall, Cheshire, England. It is an active Anglican parish church in the deanery of Malpas, the archdeaconry of Chester, and the diocese of Chester. Its benefice is combined with that of St Boniface, Bunbury. The church is recorded in the National Heritage List for England as a designated Grade II listed building. It stands opposite the end of the drive leading to Tilstone Lodge.

Calveley Church is in the village of Calveley, Cheshire, England. It is an active Anglican church in the parish of St Boniface, Bunbury, the deanery of Malpas, the archdeaconry of Chester, and the diocese of Chester. The church is recorded in the National Heritage List for England as a designated Grade II listed building.

The building formerly known as Godalming Congregational Church was the Congregational chapel serving the ancient town of Godalming, in the English county of Surrey, between 1868 and 1977. It superseded an earlier chapel, which became Godalming's Salvation Army hall, and served a congregation which could trace its origins to the early 18th century. The "imposing suite of buildings", on a major corner site next to the Town Bridge over the River Wey, included a schoolroom and a manse, and the chapel had a landmark spire until just before its closure in 1977. At that time the congregation transferred to the nearby Methodist chapel, which became a joint Methodist and United Reformed church with the name Godalming United Church. The former chapel then became an auction gallery before being converted into a restaurant; then in 2018 the premises were let to the Cotswold Company to be converted into a furniture and home accessories showroom. In 1991 the former chapel was listed at Grade II for its architectural and historical importance.






















