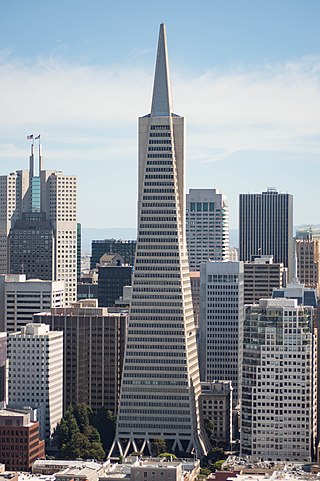
The Transamerica Pyramid is a pyramid-shaped 48-story modernist skyscraper in San Francisco, California, United States, and the second tallest building in the San Francisco skyline. Located at 600 Montgomery Street between Clay and Washington Streets in the city's Financial District, it was the tallest building in San Francisco from its completion in 1972 until 2018 when the newly-constructed Salesforce Tower surpassed its height. The building no longer houses the headquarters of the Transamerica Corporation, which moved its U.S. headquarters to Baltimore, Maryland. The building is still associated with the company by being depicted on the company's logo. Designed by architect William Pereira and built by Hathaway Dinwiddie Construction Company, the building stands at 853 feet (260 m). On completion in 1972 it was the eighth-tallest building in the world. It is also a popular tourist site. In 2020, the building was sold to NYC investor Michael Shvo, who in 2022 hired Norman Foster to redesign the interiors and renovate the building.
The Pacific Bell Telephone Company is a telephone company that provides telephone service in California. The company is owned by AT&T through AT&T Teleholdings, and, though separate, is now marketed as “AT&T”. The company has been known by a number of names during which its service area has changed. The formal name of the company from the 1910s through the 1984 Bell System divestiture was The Pacific Telephone and Telegraph Company. As of 2002, the name “Pacific Bell” is no longer used in marketing, although Pacific Bell is still the holder of record for the infrastructure of cables and fiber through much of California.
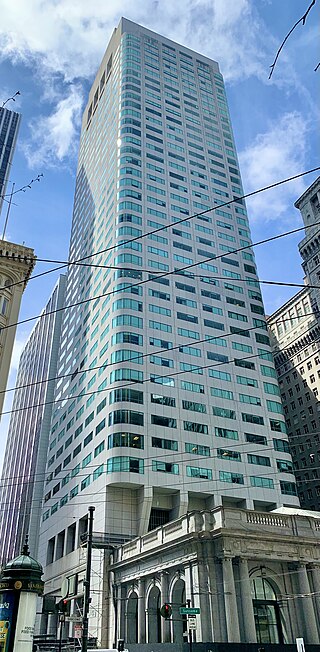
One Sansome Street, also known as Citigroup Center, is an office skyscraper located at the intersection of Sutter and Sansome Streets in the Financial District of San Francisco, California, United States, near Market Street. The 168 m (551 ft), 41 floor, 587,473 sq ft (54,578.0 m2) office tower was completed in 1984.

One Market Plaza is a complex of three office buildings at 1 Market Street along the San Francisco Embarcadero. The historic 11-story Southern Pacific Building, also known as "The Landmark", was completed in 1916, and incorporated into the development in 1976 that includes the 43-storey 172 metres Spear Tower, and the 27-storey, 111 metres Steuart Tower. At over 1.5 billion pounds, the complex is considered the heaviest development in San Francisco.
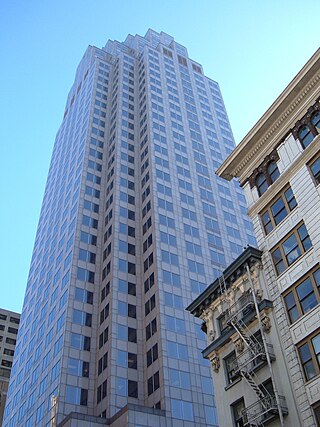
333 Bush Street is a 43-floor, 151 m (495 ft) mixed-use skyscraper located on Bush Street in the Financial District of San Francisco, California. The building was completed in 1986 and was designed by Skidmore, Owings & Merrill and contains commercial offices as well as seven stories of individually owned residential condominiums. It is one of 39 San Francisco high rises reported by the U.S. Geological Survey as potentially vulnerable to a large earthquake, due to a flawed welding technique.

One Montgomery Tower, part of the Post Montgomery Center complex, is an office skyscraper located at the northeast corner of Post and Kearny Streets in the financial district of San Francisco, California. The 500-foot (150-meter), 38-story tower was completed in 1982, and is connected to the Crocker Galleria mall. It houses around 2,500 office workers.

The Russ Building is a Neo-Gothic office tower located in the Financial District of San Francisco, California. It was designed by architect George W. Kelham, who was responsible for many of San Francisco's other prominent high-rise buildings in the 1920s. The 133-metre (436 ft) building was completed in 1927 and had 32 floors as well as the city's first indoor parking garage. It was the tallest building in San Francisco from 1927 to 1964 and one of the most prominent, along with its 133-metre (436 ft) "twin", the PacBell Building to the south.

Timothy Ludwig Pflueger was an architect, interior designer and architectural lighting designer in the San Francisco Bay Area in the first half of the 20th century. Together with James R. Miller, Pflueger designed some of the leading skyscrapers and movie theaters in San Francisco in the 1920s, and his works featured art by challenging new artists such as Ralph Stackpole and Diego Rivera. Rather than breaking new ground with his designs, Pflueger captured the spirit of the times and refined it, adding a distinct personal flair. His work influenced later architects such as Pietro Belluschi.

181 Fremont is an 803-foot (245 m) mixed-use skyscraper in the South of Market District of San Francisco, California. The building, designed by Heller Manus Architects, is located adjacent to the Transbay Transit Center and 199 Fremont Street developments. 181 Fremont is owned and operated by Jay Paul Company, which was the sole developer of the project. The entire office portion of the building was leased to Facebook to house its San Francisco office and Instagram division.
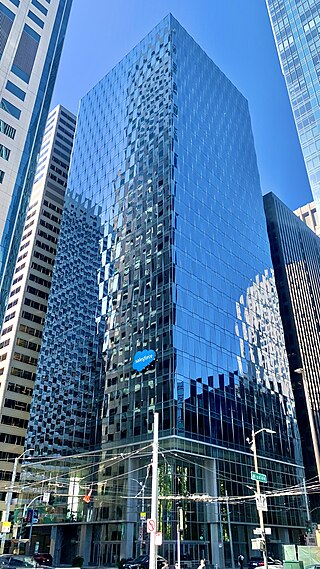
Salesforce East is a 30-story skyscraper in the South of Market district of San Francisco, California.

123 Mission Street, sometimes referenced as the Pacific Gas & Electric Building, is a 124 m (407 ft) 29 floor skyscraper in the SOMA neighborhood of San Francisco, California, completed in 1986. The tower was developed by Shorenstein Properties and designed by Skidmore, Owings & Merrill.

Central Tower is a 91 m (299 ft) 21-story office building at Market and Third Streets in San Francisco, California. The building has undergone numerous renovations since its completion in 1898 as the Call Building. It was later known as the Spreckels Building.
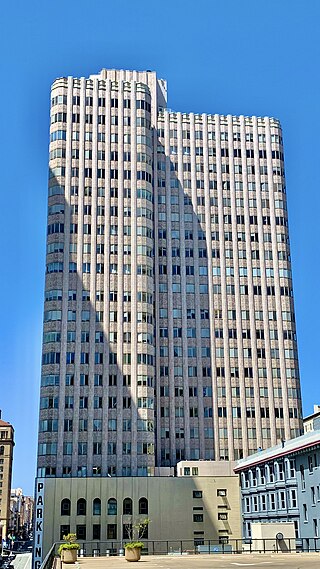
450 Sutter Street, also called the Four Fifty Sutter Building, is a twenty-six-floor, 105-meter (344-foot) skyscraper in San Francisco, California, completed in 1929. The tower is known for its "Neo-Mayan" Art Deco design by architect Timothy L. Pflueger. The building's vertically faceted exterior later influenced Pietro Belluschi in his similarly faceted exterior of 555 California, the former Bank of America Center completed in 1969.
Miller and Pflueger was an architectural firm that formed when James Rupert Miller named Timothy L. Pflueger partner. Pflueger, at the time a rising star of San Francisco's architect community, had begun his architectural career with architecture firm, Miller and Colmesnil sometime in 1907, under the tutelage of James Rupert Miller. Together, Miller and Pflueger designed a number of significant buildings in San Francisco, including the Pacific Telephone & Telegraph Company Building which was the city's tallest skyscraper for four decades.

McAllister Tower Apartments is a 28-story, 94 m (308 ft) residential apartment skyscraper at 100 McAllister Street in San Francisco, California. The property is owned and operated by the University of California, Hastings College of the Law. The tower includes mixed-use offices on various floors, and the Art Deco-styled "Sky Room" with a panoramic view on the 24th floor.

535 Mission Street is an office skyscraper in the South of Market district of San Francisco, California, opened in November 2014, with 27 stories rising 378 ft (115 m) above street level. It is adjacent to the Transbay Transit Center site and located on the same block as 100 First Plaza, 555 Mission Street, and 101 Second Street.

New Montgomery Street, formerly Montgomery Street South, begins at Market Street and terminates at Howard Street in the SOMA district of San Francisco, California.

222 Second Street is a 370-foot (110 m) office skyscraper in the South of Market District of San Francisco, California. It is under lease by social networking company LinkedIn.





















