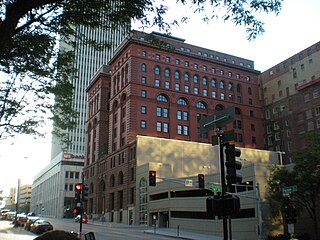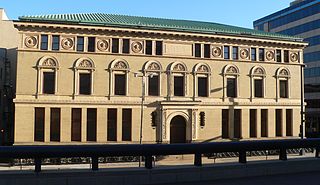
The Omaha National Bank Building was built in 1888–89 at 1650 Farnam Street in Downtown Omaha, Nebraska. Built in the Italian Renaissance style, the building was saved from demolition by a rehabilitation in 1978. Listed on the National Register of Historic Places in 1972, the building was originally known as the New York Life Insurance Building; it was renamed in 1906.

The Livestock Exchange Building in Omaha, Nebraska, was built in 1926 at 4920 South 30 Street in South Omaha. It was designed as the centerpiece of the Union Stockyards by architect George Prinz and built by Peter Kiewit and Sons in the Romanesque revival and Northern Italian Renaissance Revival styles. In 1999 it was designated an Omaha Landmark and listed on the National Register of Historic Places. The Union Stockyards were closed in 1999, and the Livestock Exchange Building underwent an extensive renovation over the next several years.

Jobbers Canyon Historic District was a large industrial and warehouse area comprising 24 buildings located in downtown Omaha, Nebraska, US. It was roughly bound by Farnam Street on the north, South Eighth Street on the east, Jackson Street on the south, and South Tenth Street on the west. In 1989, all 24 buildings in Jobbers Canyon were demolished, representing the largest National Register historic district loss to date.

The original Omaha Public Library building was built in 1891 at 1823 Harney Street in downtown Omaha, Nebraska by renowned architect Thomas Kimball. Designed in the Second Renaissance Revival style, the building was designated an Omaha Landmark in October 1978, and was listed on the National Register of Historic Places that same year.

The Eggerss–O'Flyng Building is located at 801 South 15th Street in downtown Omaha, Nebraska, United States. The building was listed on the National Register of Historic Places in 1991, and named an Omaha Landmark on March 17, 1992.

The Beebe and Runyan Furniture Showroom and Warehouse is located at 105 South 9th Street in Downtown Omaha, Nebraska. The building was listed on the National Register of Historic Places on July 23, 1998, and is a contributing property to the Warehouses in Omaha Multiple Property Submission.

The Washington Park Historic District is a national historic district located in Indianapolis, Indiana. It was listed on the National Register of Historic Places on June 24, 2008. It comprises nearly 60 acres (240,000 m2) and is located 4 miles (6.4 km) north of downtown Indianapolis, in the south-central part of the Meridian-Kessler neighborhood. The district includes all properties south of 43rd Street and north of 40th Street, and west of Central Avenue and east of the alley running north and south between Pennsylvania and Meridian Streets; Washington Boulevard runs north-south through the center of the district. It includes 110 contributing buildings, ranging mostly from mansions to small bungalows, and three non-contributing buildings.

Tifton Commercial Historic District, in Tifton in Tift County, Georgia, is a historic district that was listed on the National Register of Historic Places (NRHP) in 1986 and expanded in 1994. The original listing was portions of 10 blocks including buildings from the 1890s to the late 1930s, most built of brick.

The Elbert P. Tuttle U.S. Court of Appeals Building, also known as U.S. Post Office and Courthouse, is a historic Renaissance Revival style courthouse located in the Fairlie-Poplar district of Downtown Atlanta in Fulton County, Georgia. It is the courthouse for the United States Court of Appeals for the Eleventh Circuit.

The Greenwich Avenue Historic District is a historic district representing the commercial and civic historical development of the downtown area of the town of Greenwich, Connecticut. The district was listed on the National Register of Historic Places on August 31, 1989. Included in the district is the Greenwich Municipal Center Historic District, which was listed on the National Register the year before for the classical revival style municipal buildings in the core of Downtown. Most of the commercial buildings in the district fall into three broad styles, reflecting the period in which they were built: Italianate, Georgian Revival, and Commercial style. The district is linear and runs north–south along the entire length of Greenwich Avenue, the main thoroughfare of Downtown Greenwich, between U.S. Route 1 and the New Haven Line railroad tracks.

The Customhouse and Post Office in Georgetown, Washington, D.C., was completed in 1858 in a Renaissance Revival–Italian Palace style. Construction cost was $55,468. The first floor was occupied by a branch post office and the second floor by the Customs Service. It was listed on the National Register of Historic Places in 1971. It was already included as a contributing building within the Georgetown Historic District.

The H. J. Heinz Company complex, part of which is currently known as Heinz Lofts, is a historic industrial complex in the Troy Hill neighborhood of Pittsburgh, Pennsylvania. The buildings were built by the H. J. Heinz Company from 1907 through 1958. The complex is listed on the National Register of Historic Places (NRHP) and five of the buildings are listed as a Pittsburgh History and Landmarks Foundation Historic Landmark.

Appleton Prentiss Clark Jr. was an American architect from Washington, D.C. During his 60-year career, Clark was responsible for designing hundreds of buildings in the Washington area, including homes, hotels, churches, apartments and commercial properties. He is considered one of the city's most prominent and influential architects from the late 19th and early 20th centuries. Many of his designs are now listed on the National Register of Historic Places (NRHP).

Hills and Dales Historic District is a national historic district located at West Lafayette, Tippecanoe County, Indiana. The district encompasses 136 contributing buildings and 39 noncontributing buildings in a predominantly residential section of Lafayette, platted in 1922–1924. It developed between about 1911 and 1951 and includes representative examples of Colonial Revival, Tudor Revival, French Renaissance, and Ranch style architecture. Notable contributing buildings include the Haniford House, Herbert Graves House,, and Marion J. Eaton House.

Shortridge–Meridian Street Apartments Historic District is a national historic district located at Indianapolis, Indiana. The district encompasses 136 contributing buildings in a predominantly residential section of Indianapolis. It was developed between about 1900 and 1951, and includes representative examples of Colonial Revival, Classical Revival, Late Gothic Revival, Mission Revival, Renaissance Revival, Bungalow / American Craftsman, and Art Deco style architecture. Located in the district is the separately listed Shortridge High School. Other notable buildings include the Vernon Court Apartments (1928), Fronenac Apartments (1951), Biltmore Apartments (1927), Meridian Apartments (1929), New Yorker Apartments (1917), Howland Manor (1929), Powell-Evans House (1911), Harms House (1906), Dorchester Apartments (1921), and Martin Manor Apartments (1916).

The St. Boniface Catholic Church Complex in Menominee, Nebraska, includes six contributing buildings and a cemetery on a 16-acre (6.5 ha) area.

The First Thurston County Courthouse, in Pender, Nebraska, was listed on the National Register of Historic Places in 1990. It consists of two contributing buildings.

The Forsyth Main Street Historic District is a 4 acres (1.6 ha) historic district in Forsyth, Montana which was listed on the National Register of Historic Places in 1990. It included 24 contributing buildings.

Eagar Townsite Historic District is a section of the town of Eagar, Arizona which has been designated a National Historic Place. Sitting on roughly 54 acres, the site contains 37 structures, 21 of which have historical significance. The period of significance is from 1886, the year the townsite was founded, through 1942, which represents the significant period of development of the town. The site was added to the Register on July 23, 1993.

Truck Company F, at 1336-1338 Park Rd. NW in Washington, D.C., was built in 1900. It was listed on the National Register of Historic Places in 2007. The listing included two contributing buildings.






















