
The Becker House is a historic house on the outskirts of the city of Springdale, Ohio, United States. Constructed in 1830 as a farmhouse, it was for a time home to a prominent figure in the national debate over slavery. Few changes have been made to the house since its earliest years, warranting its designation as a historic site.

The Jacob Bromwell House is a historic residence in the city of Wyoming, Ohio, United States. An Italianate house constructed in the late nineteenth century, it was originally the home of a U.S. Representative, and it has been designated a historic site.
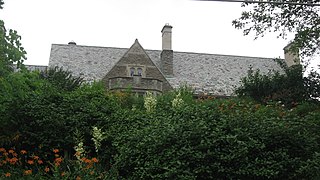
Lillybanks is a historic residence in eastern Cincinnati, Ohio, United States. Built in 1926, it is a stone building with a slate roof. Prepared by John Scudder Adkins, the design of the two-and-a-half-story house is heavily Tudor Revival — its location atop a hill and behind walls gives it the isolation common to Tudor Revival mansions. Moreover, the house's design features many elements common to the style, such as the gabled roof, ornamental stonework, wall dormers, and stone mullions in the windows. Its overall floor plan is that of a thin but long rectangle.

The Daniel Thew Wright House is a historic residence in the far western part of Cincinnati, Ohio, United States. Located in the neighborhood of Riverside, it was originally home to lawyer and federal judge Daniel Thew Wright, and it has been named a historic site because of its distinctive architecture.

The Howe Tavern is a historic former hotel in the Butler County portion of College Corner, Ohio, United States. Constructed before the village was founded, it remained a hotel into the late 20th century, and it has been named a historic site.

The James Akey Farm is a historic farmstead near the village of Mount Eaton in southeastern Wayne County, Ohio, United States. Composed of a farmhouse and several significantly newer outbuildings, it was constructed as the home of Irish immigrant James Akey and his family, who moved to the area in the early 19th century and built the present farmhouse in 1822. The farmhouse is primarily a sandstone structure, although with some newer elements of concrete; its roof is made of metal. A plain structure without ornate architectural details, it is a large residence that architectural historians have seen as imposing and highly proportional.
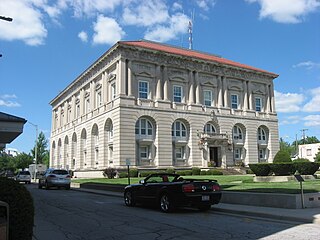
The Putnam County Courthouse is a historic governmental building in downtown Ottawa, Ohio, United States. A two-story building, located at 245 E. Main Street, it was built in 1912 in the Beaux-Arts style of architecture.
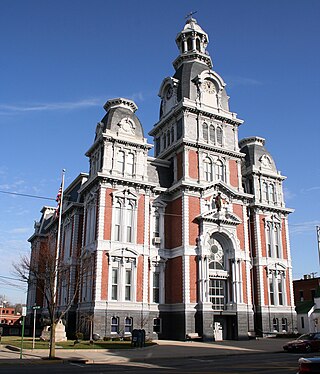
The Van Wert County Courthouse is a historic governmental building in downtown Van Wert, Ohio, United States. Located at 121 E. Main Street, the courthouse is a Second Empire structure built in 1876. It is Van Wert County's third courthouse: when the county was established, the village of Willshire was designated the county seat; Van Wert was made the seat in 1838, and a courthouse-and-jail complex was built in that community in the following year.
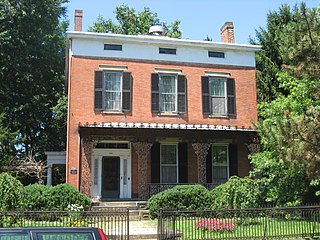
The Vanmeter Church Street House is a historic house located along Church Street in Chillicothe, Ohio, United States. Built in 1848 in the Greek Revival style of architecture, it was erected by farmer William H. Thompson. Just eight years after its completion, the house was bought by Whig Party politician John I. Vanmeter, a Virginia native who had lived in Ross County for thirty years. After serving in both the Ohio House of Representatives and the Ohio Senate during the 1830s, Vanmeter served a single term in the United States House of Representatives from 1843 to 1845.

The Colonel Joseph Barker House is a historic residence in Washington County, Ohio, United States. Located north of Marietta, in the Muskingum Township community of Devola, it has changed little since its construction in the early nineteenth century, and it has been designated a historic site.
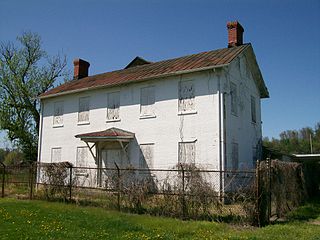
The Judge Joseph Barker House is a historic residence in southern Washington County, Ohio, United States. Located along State Route 7 southwest of the community of Newport, it is a brick structure with a roof of metal, a foundation of sandstone, and other elements of wood and metal. Constructed in 1832, it is a two-story rectangular building that sits atop an Ohio River bluff. Its floor plan is five bays wide, featuring a central entrance with a fanlight and sidelights.

The James Boggs Tannehill House is a historic residence in Zanesville, Ohio, United States. Constructed in 1892, it was the home of two of Muskingum County's leading citizens in the late nineteenth and early twentieth centuries, and it has been designated a historic site.
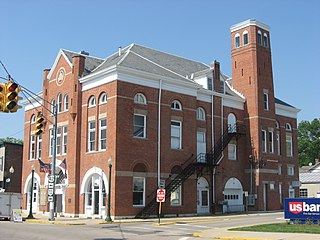
The Cedarville Opera House is a historic theater in the village of Cedarville, Ohio, United States. Erected in 1888 on Main Street in downtown Cedarville, it has been a premier part of community life since its construction.

The South School is a historic school building in the village of Yellow Springs, Ohio, United States. Over its history of more than 150 years, it has served a wide range of purposes, although it is not used now as a school.

The Holmes County Courthouse is a historic government building in Millersburg, Ohio, United States. Built in the late nineteenth century, it has been designated a historic site because of its architectural importance.

The Meigs County Courthouse is a local government building in Pomeroy, Ohio, United States. Built in the 1840s in this Ohio River village, it serves as the seat of government for Meigs County, and it is one of Ohio's oldest courthouses still used for its original purpose.

The Perry County Courthouse is a historic government building in the city of New Lexington, Ohio, United States. Built near the end of the nineteenth century after the end of a county seat war, it is the fifth courthouse to serve Perry County, and it has been named a historic site because of its imposing architecture.
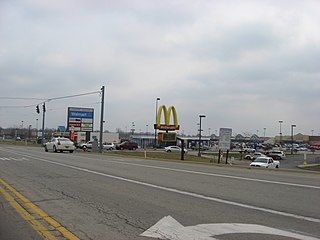
The William Burnett House was a historic farmhouse located near the city of Washington Court House in Fayette County, Ohio, United States. Constructed in the nineteenth century, it was once a masterpiece of multiple architectural styles, and it was designated a historic site because of its architectural distinction.

The Doan House is a historic residence in the city of Wilmington, Ohio, United States. Constructed in the middle of the nineteenth century for a local medical official, it was for many years the home of one of the city's prominent lawyers. The house's prominent location at the city's edge and its distinctive architecture have made it a local landmark, and it has been designated a historic site.

The Roberts Covered Bridge is a Burr Truss covered bridge in Preble County, Ohio near Eaton. It was built in 1829, and was listed on the National Register of Historic Places in 1971.






















