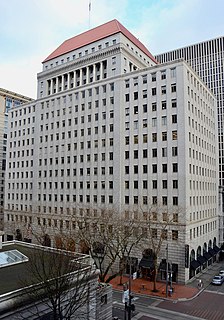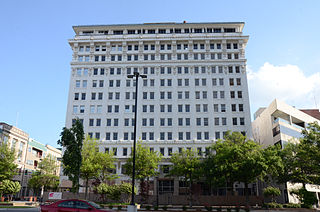Entergy Corporation is a Fortune 500 integrated energy company engaged primarily in electric power production and retail distribution operations in the Deep South of the United States. Entergy is headquartered in New Orleans, Louisiana, and generates and distributes electric power to 3 million customers in Arkansas, Louisiana, Mississippi and Texas. Entergy has annual revenues of $11 billion and employs more than 13,000 people.

Harvey Crowley Couch, Sr., was an Arkansas entrepreneur who rose from modest beginnings to control a regional utility and railroad empire. He is regarded as the father of Arkansas Power and Light Company and other electric utilities now part of Entergy; he helped mold the Louisiana and Arkansas Railway and the Kansas City Southern Railway into a major transportation system. His work with local and federal government leaders during World War I and the Great Depression gained him national recognition and earned him positions in state and federal agencies. He also established Arkansas' first commercial broadcast radio station.
The Quapaw Quarter of Little Rock, Arkansas, is a section of the city including its oldest and most historic business and residential neighborhoods. The area's name was first given in 1961, honoring the Quapaw Indians who lived in the area centuries ago.

Hillcrest Historic District is an historic neighborhood in Little Rock, Arkansas that was listed on the National Register of Historic Places on December 18, 1990. It is often referred to as Hillcrest by the people who live there, although the district's boundaries actually encompass several neighborhood additions that were once part of the incorporated town of Pulaski Heights. The town of Pulaski Heights was annexed to the city of Little Rock in 1916. The Hillcrest Residents Association uses the tagline "Heart of Little Rock" because the area is located almost directly in the center of the city and was the first street car suburb in Little Rock and among the first of neighborhoods in Arkansas.

1 Wall Street Court is a residential building in the Financial District of Manhattan in New York City. The 15-story building, designed by Clinton and Russell in the Renaissance Revival style, was completed in 1904 at the intersection of Wall, Pearl, and Beaver Streets.

The Public Service Building is a historic 67.06 m (220.0 ft), 15-story office building in downtown Portland, Oregon, United States. The building and its attached parking garage have been listed on the National Register of Historic Places as the Public Service Building and Garage since 1996. It was built to house the offices of the Portland Gas and Coke Company and the Pacific Power and Light Company. The building's name reflects the fact that these utilities were "public services". A space in the Public Service Building fronting the corner of Salmon and Sixth streets became the first Niketown store.

The South Main Street Commercial Historic District of Little Rock, Arkansas is a historic district encompassing a five-block stretch of South Main Street, just south of the city's downtown area. Developed between about 1905 and 1950, the section of South Main between 12th and 17th streets represents an architectural cross-section of the commercial development that took place in the city during that time. Early buildings, such as the 1905 Lincoln Building, were Classical Revival in style, while generational changes in style are exemplified by the presence of Craftsman and Art Deco buildings. One residential building, the First Hotze House, predates the area's commercial development, and stands as a reminder of its residential past.

The Elbert P. Tuttle U.S. Court of Appeals Building, also known as U.S. Post Office and Courthouse, is a historic Renaissance Revival style courthouse located in the Fairlie-Poplar district of Downtown Atlanta in Fulton County, Georgia. It is the courthouse for the United States Court of Appeals for the Eleventh Circuit.

The United States Courthouse, also known as the Federal Building, is a historic building located in Davenport, Iowa, United States. It has historically housed a post office, courthouse, and other offices of the United States government. The building now serves only as a federal courthouse, housing operations of the eastern division of the United States District Court for the Southern District of Iowa. In 2018, the operations of the Rock Island division of the United States District Court for the Central District of Illinois were also moved there.

The Little Rock U.S. Post Office and Courthouse, also known as Old Post Office and Courthouse, in Little Rock, Arkansas, is a historic post office, federal office, and courthouse building located at Little Rock in Pulaski County, Arkansas. It is a courthouse for the United States District Court for the Eastern District of Arkansas.

The Robinson Center is a performance, convention, and exhibition space at Statehouse Plaza in downtown Little Rock, Arkansas.

The MBA Building, or Modern Brotherhood of America Building, also known as the Brick and Tile Building, is a large office building in Mason City, Iowa, built in 1916-1917 for the Modern Brotherhood of America, a fraternal lodge. The MBA's primary purpose was to provide life insurance to its members, and the building housed those operations.

The Capitol–Main Historic District encompasses a well-preserved area of early 19th-century commercial architecture in downtown Little Rock, Arkansas. The district includes 2-1/2 blocks of Capitol Street, extending east from Center Street, one block of Main Street south of Capitol, and one block of 6th Street west of Main. The buildings in this area were mostly built before World War II, and are of a more modest scale than modern sections of the downtown. Notable buildings include the LaFayette Hotel and the Pfeifer Brothers Department Store.

The David O. Dodd Memorial is a monument on the grounds of the Old State House in Little Rock, Arkansas. Erected in 1923 by Confederate memorial groups, it commemorates David O. Dodd, an Arkansas civilian who was executed by the U.S. Army for spying. The monument has a horizontal base of gray marble, with a central columnar component, in which a relief portrait of Dodd is carved into white marble. It was listed on the National Register of Historic Places in 1996.

The Hot Springs Federal Courthouse is located at 100 Reserve Street in Hot Springs, Arkansas. It is a three-story building, with a steel frame clad in orange brick, with porcelain panels and aluminum-clad windows. It was designed by the Little Rock firm Wittenberg, Delony & Davidson, and was built in 1959–60 on the site of the Eastman Hotel, once one of the city's largest spa hotels. It is one of the city's best examples of commercial International architecture.

The South Main Street Residential Historic District encompasses a residential area south of downtown Little Rock, Arkansas. The area, extending along South Main Street roughly between 19th and 23rd Streets, was developed between about 1880 and 1945, and includes a well-preserved set of residential architecture from that period. Notable buildings include the Luxor Apartments, the Holcomb Court Apartments, and the Ada Thompson Memorial Home.

The Tuf Nut Historic Commercial District encompasses two commercial/industrial buildings at 300-312 South Rock Street and 423 East 3rd Street in Little Rock, Arkansas. These brick buildings were built in 1922 and 1927 for the Tuf Nut Garment Manufacturing Company, and are representative of the industrial development of eastern downtown Little Rock during the period between 1922 and 1950. Both buildings are essentially vernacular, representing a trend of that period toward utilitarian forms for industrial architecture.

The Wallace Building is a nine-story commercial high-rise at 101-11 Main Street in downtown Little Rock, Arkansas. It was built in 1928 to a design by Little Rock architect George R. Mann, and is an excellent local example of early Art Deco architecture. It was built by George Washington Donaghey, a former Governor of Arkansas; Mann and Donaghey had previously worked together on the Arkansas State Capitol, with disputes over its construction propelling Donaghey into politics and the governor's seat. This building is named after his wife's maiden name.

The Federal Building and United States Courthouse is located in Sioux City, Iowa, United States. The present city hall in Sioux City was previously the post office, federal building and courthouse. This building replaced it. It was designed by the local architectural firm of Beuttler & Arnold with the Des Moines firm of Proudfoot, Rawson, Souers & Thomas providing input and oversight. Construction began in 1932 under the direction of the Acting Supervising Architect of the Treasury James A. Wetmore. The building was dedicated on December 29, 1933. The Federal Government had paid $270,000 for the property, and about $725,000 on construction. Architecturally, the three-story, stone structure is a combination of Stripped Classicism and Art Deco. The post office moved to a new facility in 1984, and additional office space and a new courtroom were created in the building. A further renovation was undertaken from 1999 to 2000 and a third courtroom a judge's chamber, jury deliberation room, library, and holding cell for defendants were added. The building was listed on the National Register of Historic Places in 2013.



















