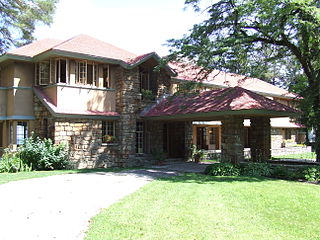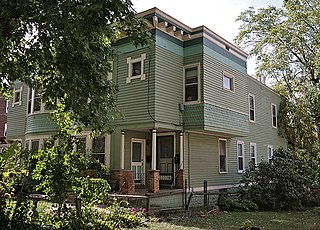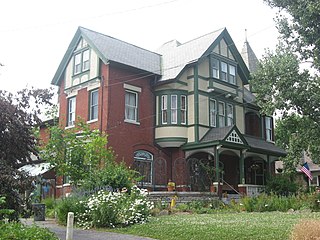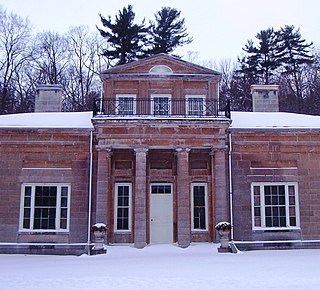
The Graycliff estate was designed by Frank Lloyd Wright, and built between 1926 and 1931. It is located about 20 minutes south of downtown Buffalo, New York, at 6472 Old Lake Shore Road in the hamlet of Derby, New York. Sometimes called "The Jewel on the Lake," Graycliff is sited on a bluff overlooking Lake Erie with sweeping views of downtown Buffalo and the Ontario shore.

The Stephen Decker Rowhouse is a historic multiple residence in the Columbia-Tusculum neighborhood of Cincinnati, Ohio, United States. Built in 1889, it occupies land that was originally a portion of the wide vineyards of Nicholas Longworth. In 1869, after his death, Longworth's estate was platted and sold to builders who constructed a residential neighborhood along Tusculum Avenue. One of the most unusual buildings was the Decker rowhouse, which features multiple distinctive Victorian elements. Chief among these is the ornamentation on the porch roofs: they include gabled rooflines and beveled corners supported by multiple spindles. Connecting these porch roofs are low normal roofs, which primarily protect the recessed entrances to the houses. Elsewhere, the houses feature double-hung windows, imbricated shingles on the gables, and arcades of Gothic Revival panelling, and numerous ornamental circles inscribed within squares. Taken as a single building, the rowhouse measures two bays wide and eighteen bays long; it is of frame construction and two stories tall. Rated "outstanding" by an architectural survey in 1978, it is the only rowhouse of its type in Cincinnati, due to its well-preserved Victorian architecture.

The Elmer Hess House is a historic residence in the city of Wyoming, Ohio, United States. Erected in the late nineteenth century, it was originally the home of a Cincinnati industrialist, and it has been designated a historic site because of its distinctive architecture.

The Landt Building is a historic house in the Columbia-Tusculum neighborhood of Cincinnati, Ohio, United States. Constructed at the end of the nineteenth century, it has been named one of the neighborhood's numerous historic sites.

The LuNeack House is a historic residence in the Columbia-Tusculum neighborhood of Cincinnati, Ohio, United States. Built in 1894, it is a frame building with clapboard walls, two-and-a-half stories tall. The overall floor plan of the house is that of a rectangle, with the front and rear being the shorter sides, although the original shape has been modified by the extension of the rear and a hexagonal bay on the western side.

The Morrison House is a historic residence in Cincinnati, Ohio, United States. One of the area's first houses designed by master architect Samuel Hannaford, the elaborate brick house was home to the owner of a prominent food-processing firm, and it has been named a historic site.

Pine Meer, built in 1922–1924, is a historic site located in Green Township, Hamilton County, Ohio, United States. It received national exposure when it was the subject of a reality series that aired on TBS in late 2004 known as The Mansion. In reference to the original owners, the property is known locally as the "Schott Estate." Its address is 5336 Cleves Warsaw Road, Cincinnati, Ohio.

The Louis Sawyer House is a historic residence in the city of Wyoming, Ohio, United States. Erected at the turn of the twentieth century, it was originally the home of an important lawyer, and it has been designated a historic site because of its architecture.

The George Scott House is a historic residence in Cincinnati, Ohio, United States. Built in the 1880s according to a design by prominent architect Samuel Hannaford, it was originally home to a prosperous businessman, and it has been named a historic site.

Walnut Hills United Presbyterian Church is a historic church tower in the Walnut Hills neighborhood of Cincinnati, Ohio, United States. The last remnant of a landmark church building, it was designed by a leading Cincinnati architect and built in the 1880s. Although named a historic site a century after its construction, the building was mostly destroyed after extensive neglect caused restoration to become prohibitively expensive.

Edgeton is a historic residence in the city of Hamilton, Ohio, United States. Built in the 1860s, its earliest residents were prominent businessmen in Hamilton, and it has been named a historic site.

The James P. Hidley Cottage is a small Carpenter Gothic house in western Butler County, Ohio, United States. Erected in 1860, the house is important as one of the area's few houses of its style, and it has been named a historic site.

Hyde Hall is a neoclassical country mansion designed by architect Philip Hooker for George Clarke (1768–1835), a wealthy landowner. The house was constructed between 1817 and 1834, and designed with English and American architectural features. It was designated a National Historic Landmark in 1986 for its architecture, and the completeness of its architectural documentary record. It is one of the few surviving works of Philip Hooker, a leading 19th-century American architect.

The Scribner House is located on Roe Avenue in Cornwall, New York, United States. It was built in 1910 as the main house for the summer estate of New York City publishing executive Charles Scribner II, one of Charles Scribner's Sons.

The U.S. Customhouse is a historic custom house in Portland in Multnomah County, Oregon. It was constructed to house offices of the United States Customs Service. It was built in 1898–1901 and is listed on the U.S. National Register of Historic Places. It is currently used as the Portland, Oregon location for WeWork, a coworking space provider.

The Brick Tavern House is a former inn on the National Road west of St. Clairsville, Ohio, United States. One of the oldest National Road taverns still in existence, it was built in the early nineteenth century. Although it fell into dilapidation during the late twentieth century, it was named a historic site in 1995, and extensive restoration was to be performed in the early 2010s but to date, has not been.

The Samuel N. Brown House is a historic residence in southern Dayton, Ohio, United States. Constructed in the 1870s for a prominent industrialist, it has been used for commercial purposes since the 1920s, and it has been named a historic site.

Gibraltar, located at 2505 Pennsylvania Avenue in Wilmington, Delaware, is a country estate home dating from c. 1844 that is listed on the National Register of Historic Places. It takes its name from the Rock of Gibraltar, alluding to the high rocky outcrop on which the house was built. It is located just inside Wilmington's city limits and originally stood at the center of a much larger estate which has over time been reduced to the present area of about a city block in size. The house was originally built by John Rodney Brincklé and inherited by his brother's wife and children, before being bought in 1909 by Hugh Rodney Sharp, who was linked to the Du Pont family through marriage and work. Sharp expanded and remodeled the house, as well as commissioning the pioneering female landscape designer Marian Cruger Coffin to lay out the gardens.

Whitehall Farm is a historic farmstead near the village of Yellow Springs in Greene County, Ohio, United States. Deemed a premier piece of architecture by the late nineteenth century, it has been named a historic site.

Fasnacloich is a historic country estate in Harrisville, New Hampshire. Built in 1911 and expanded in 1916-17, the estate is one of the most sophisticated and elaborate summer estates built in the Harrisville-Dublin area during its heyday as a summer resort area. The estate is located off MacVeagh Road, south of its junction with Mason Road. Its builders were Charles MacVeagh and Fanny Davenport Rogers MacVeagh. He is notable for being United States Ambassador to Japan, and they were the parents of diplomat Lincoln MacVeagh. The estate was listed on the National Register of Historic Places in 1988.






















