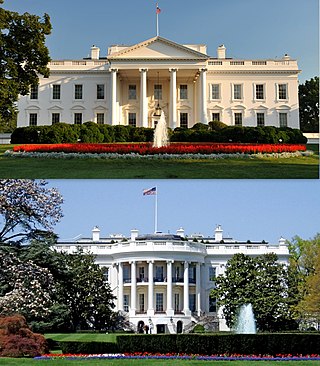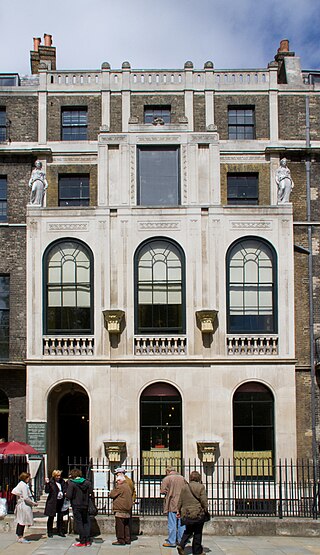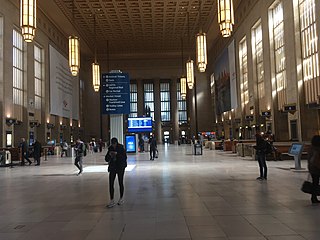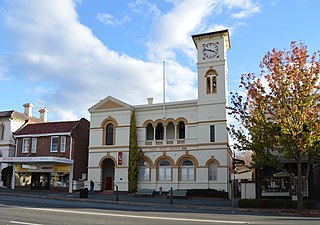
William McGuire Bryson is an American–British journalist and author. Bryson has written a number of nonfiction books on topics including travel, the English language, and science. Born in the United States, he has been a resident of Britain for most of his adult life, returning to the U.S. between 1995 and 2003, and holds dual American and British citizenship. He served as the chancellor of Durham University from 2005 to 2011.

A house is a single-unit residential building. It may range in complexity from a rudimentary hut to a complex structure of wood, masonry, concrete or other material, outfitted with plumbing, electrical, and heating, ventilation, and air conditioning systems. Houses use a range of different roofing systems to keep precipitation such as rain from getting into the dwelling space. Houses may have doors or locks to secure the dwelling space and protect its inhabitants and contents from burglars or other trespassers. Most conventional modern houses in Western cultures will contain one or more bedrooms and bathrooms, a kitchen or cooking area, and a living room. A house may have a separate dining room, or the eating area may be integrated into another room. Some large houses in North America have a recreation room. In traditional agriculture-oriented societies, domestic animals such as chickens or larger livestock may share part of the house with humans.

The White House is the official residence and workplace of the president of the United States. It is located at 1600 Pennsylvania Avenue NW in Washington, D.C., and has been the residence of every U.S. president since John Adams in 1800. The term "White House" is often used as a metonym for the president and his advisers.

Ancient Roman architecture adopted the external language of classical Greek architecture for the purposes of the ancient Romans, but was different from Greek buildings, becoming a new architectural style. The two styles are often considered one body of classical architecture. Roman architecture flourished in the Roman Republic and to even a greater extent under the Empire, when the great majority of surviving buildings were constructed. It used new materials, particularly Roman concrete, and newer technologies such as the arch and the dome to make buildings that were typically strong and well-engineered. Large numbers remain in some form across the former empire, sometimes complete and still in use to this day.

Louis Isadore Kahn was an Estonian-born American architect based in Philadelphia. After working in various capacities for several firms in Philadelphia, he founded his own atelier in 1935. While continuing his private practice, he served as a design critic and professor of architecture at Yale School of Architecture from 1947 to 1957. From 1957 until his death, he was a professor of architecture at the School of Design at the University of Pennsylvania.

A parlour is a reception room or public space. In medieval Christian Europe, the "outer parlour" was the room where the monks or nuns conducted business with those outside the monastery and the "inner parlour" was used for necessary conversation between resident members. In the English-speaking world of the 18th and 19th century, having a parlour room was evidence of social status.

The Cathedral Church of Christ, Blessed Mary the Virgin and St Cuthbert of Durham, commonly known as Durham Cathedral and home of the Shrine of St Cuthbert, is a cathedral in the city of Durham, County Durham, England. It is the seat of the Bishop of Durham, the fourth-ranked bishop in the Church of England hierarchy.

Sarah Lawrence College is a private liberal arts college in Yonkers, New York. The college models its approach to education after the Oxford/Cambridge system of one-on-one student-faculty tutorials. A Sarah Lawrence scholarship, particularly in the humanities, performing arts, and writing, places high value on independent study. Originally a women's college, Sarah Lawrence became coeducational in 1968.

Sir John Soane's Museum is a house museum, located next to Lincoln's Inn Fields in Holborn, London, which was formerly the home of neo-classical architect John Soane. It holds many drawings and architectural models of Soane's projects, and a large collection of paintings, sculptures, drawings and antiquities that he acquired over many years. The museum was established during Soane's own lifetime by a Private Act of Parliament in 1833, which took effect on his death in 1837. Soane engaged in this lengthy parliamentary campaign in order to disinherit his son, whom he disliked intensely. The act stipulated that on Soane's death his house and collections would pass into the care of a Board of Trustees, acting on behalf of the nation, and that they would be preserved as nearly as possible exactly in the state they were at his death. The museum's trustees remained completely independent, relying only on Soane's original endowment, until 1947. Since then, the museum has received an annual Grant-in-Aid from the British Government via the Department for Digital, Culture, Media and Sport.

The Frederick C. Robie House is a U.S. National Historic Landmark now on the campus of the University of Chicago in the South Side neighborhood of Hyde Park in Chicago, Illinois. Built between 1909 and 1910, the building was designed as a single family home by architect Frank Lloyd Wright. It is considered perhaps the finest example of Prairie School, the first architectural style considered uniquely American.

Interior design is the art and science of enhancing the interior of a building to achieve a healthier and more aesthetically pleasing environment for the people using the space. An interior designer is someone who plans, researches, coordinates, and manages such enhancement projects. Interior design is a multifaceted profession that includes conceptual development, space planning, site inspections, programming, research, communicating with the stakeholders of a project, construction management, and execution of the design.

American colonial architecture includes several building design styles associated with the colonial period of the United States, including First Period English (late-medieval), French Colonial, Spanish Colonial, Dutch Colonial, and Georgian. These styles are associated with the houses, churches and government buildings of the period from about 1600 through the 19th century.

Hindu architecture is the traditional system of Indian architecture for structures such as temples, monasteries, statues, homes, market places, gardens and town planning as described in Hindu texts. The architectural guidelines survive in Sanskrit manuscripts and in some cases also in other regional languages. These texts include the Vastu shastras, Shilpa Shastras, the Brihat Samhita, architectural portions of the Puranas and the Agamas, and regional texts such as the Manasara among others.
Atelier Bow-Wow is a Tokyo-based architecture firm, founded in 1992 by Yoshiharu Tsukamoto and Momoyo Kaijima. The firm is well known for its domestic and cultural architecture and its research exploring the urban conditions of micro, ad hoc architecture.

One Summer: America, 1927 is a 2013 history book by Bill Bryson. The book is a history of the summer of 1927 in the United States. It was published in October 2013 by Doubleday. The book focuses on various key events of that summer as lenses through which to view American life: what it had recently been and what it was becoming.

Hugh Tallman Keyes was a noted early to mid-20th-century American architect.

Sleepy Hollow Country Club is a historic country club in Scarborough-on-Hudson in Briarcliff Manor, New York. The club was founded in 1911, and its clubhouse was known as Woodlea, a 140-room Vanderbilt mansion owned by Colonel Elliott Fitch Shepard and his wife Margaret Louisa Vanderbilt Shepard. It was built in 1892–95 at a cost of $2 million and was designed by the architectural firm McKim, Mead & White; the estate became a contributing property to the Scarborough Historic District in 1984.

Masel Residence is a heritage-listed detached house at 98 High Street, Stanthorpe, Southern Downs Region, Queensland, Australia. It was designed by Charles William Thomas Fulton and built from 1937 to 1938 by Kell & Rigby. It is also known as Diamond Residence. It was added to the Queensland Heritage Register on 7 February 2005.

Yass Post Office is a heritage-listed post office and residence at 101 Comur Street, Yass, Yass Valley Shire, New South Wales, Australia. It was designed by the Colonial Architect's Office under James Barnet and built by W. Bundock. The property is owned by Australia Post. It was added to the New South Wales State Heritage Register on 22 December 2000.

The Rockefeller Guest House is a building at 242 East 52nd Street in the East Midtown and Turtle Bay neighborhoods of Manhattan in New York City. Situated on the southern sidewalk of 52nd Street between Second Avenue and Third Avenue, it was designed by Philip C. Johnson and completed in 1950. The residence was constructed as a guest house for philanthropist Blanchette Rockefeller, who was married to John D. Rockefeller III. It was Johnson's only design of a private residence within New York City.




















