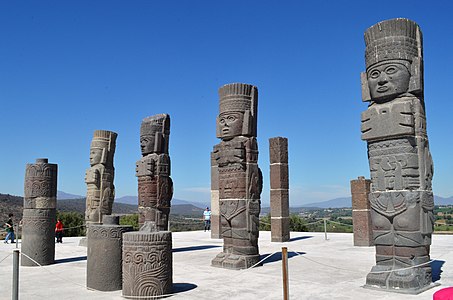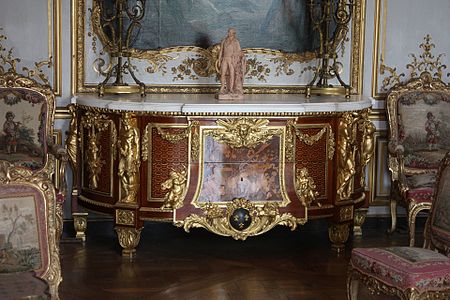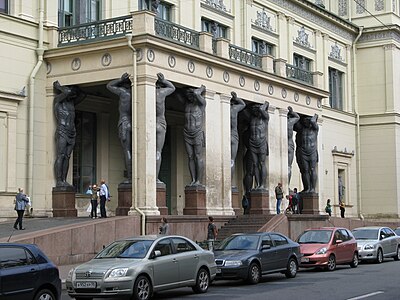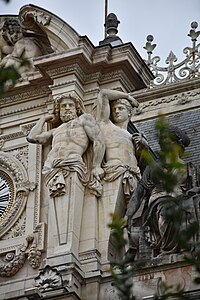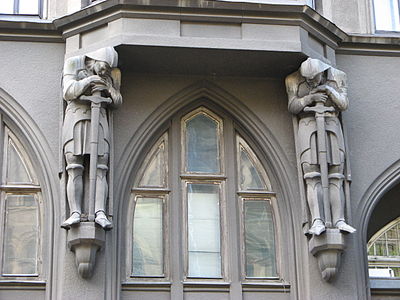
Rococo, less commonly Roccoco, also known as Late Baroque, is an exceptionally ornamental and dramatic style of architecture, art and decoration which combines asymmetry, scrolling curves, gilding, white and pastel colours, sculpted moulding, and trompe-l'œil frescoes to create surprise and the illusion of motion and drama. It is often described as the final expression of the Baroque movement.

The Corinthian order is the last developed and most ornate of the three principal classical orders of Ancient Greek architecture and Roman architecture. The other two are the Doric order, which was the earliest, followed by the Ionic order. In Ancient Greek architecture, the Corinthian order follows the Ionic in almost all respects, other than the capitals of the columns, though this changed in Roman architecture.

The Doric order was one of the three orders of ancient Greek and later Roman architecture; the other two canonical orders were the Ionic and the Corinthian. The Doric is most easily recognized by the simple circular capitals at the top of the columns. Originating in the western Doric region of Greece, it is the earliest and, in its essence, the simplest of the orders, though still with complex details in the entablature above.
In Greek mythology, Telamon was the son of King Aeacus of Aegina, and Endeïs, a mountain nymph. The elder brother of Peleus, Telamon sailed alongside Jason as one of his Argonauts, and was present at the hunt for the Calydonian Boar. In the Iliad, he was the father of Greek heroes Ajax the Great and Teucer by different mothers. Some accounts mention a third son of his, Trambelus. He and Peleus were also close friends of Heracles, assisting him on his expeditions against the Amazons and his assault on Troy.

The Ionic order is one of the three canonic orders of classical architecture, the other two being the Doric and the Corinthian. There are two lesser orders: the Tuscan, and the rich variant of Corinthian called the composite order. Of the three classical canonic orders, the Corinthian order has the narrowest columns, followed by the Ionic order, with the Doric order having the widest columns.

In classical antiquity, the cornucopia, from Latin cornu (horn) and copia (abundance), also called the horn of plenty, was a symbol of abundance and nourishment, commonly a large horn-shaped container overflowing with produce, flowers, or nuts.

Pediments are a form of gable in classical architecture, usually of a triangular shape. Pediments are placed above the horizontal structure of the cornice, or entablature if supported by columns. In ancient architecture, a wide and low triangular pediment typically formed the top element of the portico of a Greek temple, a style continued in Roman temples. But large pediments were rare on other types of building before Renaissance architecture. For symmetric designs, it provides a center point and is often used to add grandness to entrances.

Baroque architecture is a highly decorative and theatrical style which appeared in Italy in the early 17th century and gradually spread across Europe. It was originally introduced by the Catholic Church, particularly by the Jesuits, as a means to combat the Reformation and the Protestant church with a new architecture that inspired surprise and awe. It reached its peak in the High Baroque (1625–1675), when it was used in churches and palaces in Italy, Spain, Portugal, France, Bavaria and Austria. In the Late Baroque period (1675–1750), it reached as far as Russia, the Ottoman Empire and the Spanish and Portuguese colonies in Latin America. In about 1730, an even more elaborately decorative variant called Rococo appeared and flourished in Central Europe.
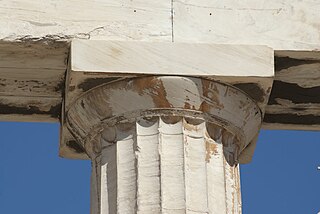
In architecture the capital or chapiter forms the topmost member of a column. It mediates between the column and the load thrusting down upon it, broadening the area of the column's supporting surface. The capital, projecting on each side as it rises to support the abacus, joins the usually square abacus and the usually circular shaft of the column. The capital may be convex, as in the Doric order; concave, as in the inverted bell of the Corinthian order; or scrolling out, as in the Ionic order. These form the three principal types on which all capitals in the classical tradition are based. The Composite order established in the 16th century on a hint from the Arch of Titus, adds Ionic volutes to Corinthian acanthus leaves.

A caryatid is a sculpted female figure serving as an architectural support taking the place of a column or a pillar supporting an entablature on her head. The Greek term karyatides literally means "maidens of Karyai", an ancient town on the Peloponnese. Karyai had a temple dedicated to the goddess Artemis in her aspect of Artemis Karyatis: "As Karyatis she rejoiced in the dances of the nut-tree village of Karyai, those Karyatides, who in their ecstatic round-dance carried on their heads baskets of live reeds, as if they were dancing plants".

The following outline is provided as an overview of and topical guide to classical architecture:
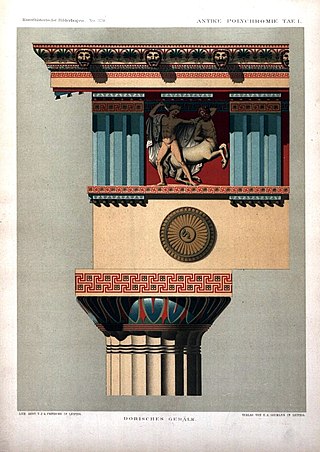
Polychrome is the "practice of decorating architectural elements, sculpture, etc., in a variety of colors." The term is used to refer to certain styles of architecture, pottery, or sculpture in multiple colors.

A festoon is a wreath or garland hanging from two points, and in architecture typically a carved ornament depicting conventional arrangement of flowers, foliage or fruit bound together and suspended by ribbons. The motif is sometimes known as a swag when depicting fabric or linen.
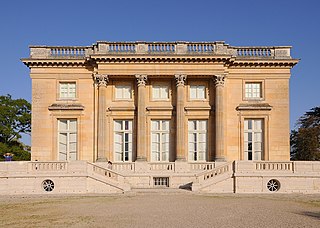
Neoclassical architecture, sometimes referred to as Classical Revival architecture, is an architectural style produced by the Neoclassical movement that began in the mid-18th century in Italy, France and Germany. It became one of the most prominent architectural styles in the Western world. The prevailing styles of architecture in most of Europe for the previous two centuries, Renaissance architecture and Baroque architecture, already represented partial revivals of the Classical architecture of ancient Rome and ancient Greek architecture, but the Neoclassical movement aimed to strip away the excesses of Late Baroque and return to a purer and more authentic classical style, adapted to modern purposes.

A putto is a figure in a work of art depicted as a chubby male child, usually naked and very often winged. Originally limited to profane passions in symbolism, the putto came to represent a sort of baby angel in religious art, often called cherubs, though in traditional Christian theology a cherub is actually one of the most senior types of angel.

The acanthus is one of the most common plant forms to make foliage ornament and decoration in the architectural tradition emanating from Greece and Rome.
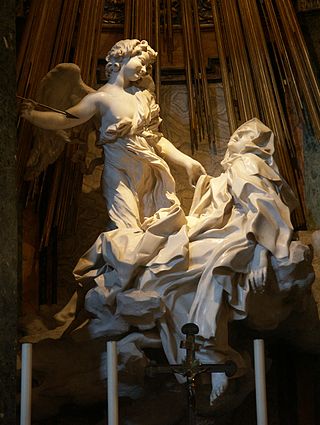
Baroque sculpture is the sculpture associated with the Baroque style of the period between the early 17th and mid 18th centuries. In Baroque sculpture, groups of figures assumed new importance, and there was a dynamic movement and energy of human forms—they spiralled around an empty central vortex, or reached outwards into the surrounding space. Baroque sculpture often had multiple ideal viewing angles, and reflected a general continuation of the Renaissance move away from the relief to sculpture created in the round, and designed to be placed in the middle of a large space—elaborate fountains such as Gian Lorenzo Bernini‘s Fontana dei Quattro Fiumi, or those in the Gardens of Versailles were a Baroque speciality. The Baroque style was perfectly suited to sculpture, with Bernini the dominating figure of the age in works such as The Ecstasy of St Theresa (1647–1652). Much Baroque sculpture added extra-sculptural elements, for example, concealed lighting, or water fountains, or fused sculpture and architecture to create a transformative experience for the viewer. Artists saw themselves as in the classical tradition, but admired Hellenistic and later Roman sculpture, rather than that of the more "Classical" periods as they are seen today.

Italy has a very broad and diverse architectural style, which cannot be simply classified by period or region, due to Italy's division into various small states until 1861. This has created a highly diverse and eclectic range in architectural designs. Italy is known for its considerable architectural achievements, such as the construction of aqueducts, temples and similar structures during ancient Rome, the founding of the Renaissance architectural movement in the late-14th to 16th century, and being the homeland of Palladianism, a style of construction which inspired movements such as that of Neoclassical architecture, and influenced the designs which noblemen built their country houses all over the world, notably in the United Kingdom, Australia and the United States of America during the late-17th to early 20th centuries.

A cartouche is an oval or oblong design with a slightly convex surface, typically edged with ornamental scrollwork. It is used to hold a painted or low-relief design. Since the early 16th century, the cartouche is a scrolling frame device, derived originally from Italian cartuccia. Such cartouches are characteristically stretched, pierced and scrolling.

In architecture and the decorative arts, a mascaron ornament is a face, usually human, sometimes frightening or chimeric, whose alleged function was originally to frighten away evil spirits so that they would not enter the building. The concept was subsequently adapted to become a purely decorative element. The most recent architectural styles to extensively employ mascarons were Beaux Arts and Art Nouveau. In addition to architecture, mascarons are used in the other applied arts.







