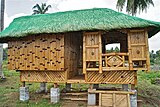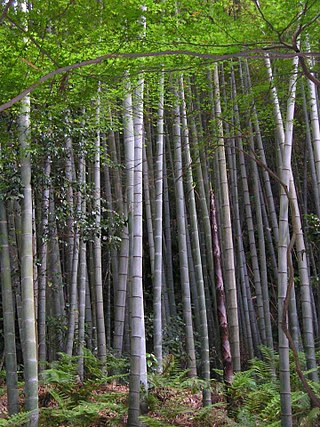
Bamboos are a diverse group of mostly evergreen perennial flowering plants making up the subfamily Bambusoideae of the grass family Poaceae. Giant bamboos are the largest members of the grass family, in the case of Dendrocalamus sinicus individual culms reaching a length of 46 meters, up to 36 centimeters in thickness and a weight of up to 450 kilograms. The internodes of bamboos can also be of great length. Kinabaluchloa wrayi has internodes up to 2.5 meters in length. and Arthrostylidium schomburgkii with lower internodes up to 5 meters in length, exceeded in length only by papyrus. By contrast, the culms of the tiny bamboo Raddiella vanessiae of the savannas of French Guiana are only 10–20 millimeters in length by about two millimeters in width. The origin of the word "bamboo" is uncertain, but it probably comes from the Dutch or Portuguese language, which originally borrowed it from Malay or Kannada.

Structural engineering is a sub-discipline of civil engineering in which structural engineers are trained to design the 'bones and joints' that create the form and shape of human-made structures. Structural engineers also must understand and calculate the stability, strength, rigidity and earthquake-susceptibility of built structures for buildings and nonbuilding structures. The structural designs are integrated with those of other designers such as architects and building services engineer and often supervise the construction of projects by contractors on site. They can also be involved in the design of machinery, medical equipment, and vehicles where structural integrity affects functioning and safety. See glossary of structural engineering.
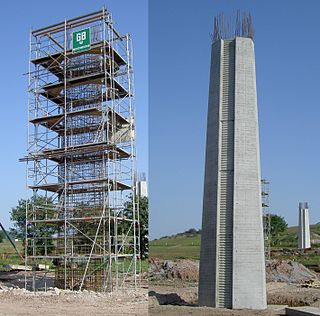
Reinforced concrete, also called ferroconcrete, is a composite material in which concrete's relatively low tensile strength and ductility are compensated for by the inclusion of reinforcement having higher tensile strength or ductility. The reinforcement is usually, though not necessarily, steel bars (rebar) and is usually embedded passively in the concrete before the concrete sets. However, post-tensioning is also employed as a technique to reinforce the concrete. In terms of volume used annually, it is one of the most common engineering materials. In corrosion engineering terms, when designed correctly, the alkalinity of the concrete protects the steel rebar from corrosion.

Rebar, known when massed as reinforcing steel or steel reinforcement, is a steel bar used as a tension device in reinforced concrete and reinforced masonry structures to strengthen and aid the concrete under tension. Concrete is strong under compression, but has low tensile strength. Rebar significantly increases the tensile strength of the structure. Rebar's surface features a continuous series of ribs, lugs or indentations to promote a better bond with the concrete and reduce the risk of slippage.

Engineered wood, also called mass timber, composite wood, human-made wood, or manufactured board, includes a range of derivative wood products which are manufactured by binding or fixing the strands, particles, fibres, or veneers or boards of wood, together with adhesives, or other methods of fixation to form composite material. The panels vary in size but can range upwards of 64 by 8 feet and in the case of cross-laminated timber (CLT) can be of any thickness from a few inches to 16 inches (410 mm) or more. These products are engineered to precise design specifications, which are tested to meet national or international standards and provide uniformity and predictability in their structural performance. Engineered wood products are used in a variety of applications, from home construction to commercial buildings to industrial products. The products can be used for joists and beams that replace steel in many building projects. The term mass timber describes a group of building materials that can replace concrete assemblies.

Seismic retrofitting is the modification of existing structures to make them more resistant to seismic activity, ground motion, or soil failure due to earthquakes. With better understanding of seismic demand on structures and with recent experiences with large earthquakes near urban centers, the need of seismic retrofitting is well acknowledged. Prior to the introduction of modern seismic codes in the late 1960s for developed countries and late 1970s for many other parts of the world, many structures were designed without adequate detailing and reinforcement for seismic protection. In view of the imminent problem, various research work has been carried out. State-of-the-art technical guidelines for seismic assessment, retrofit and rehabilitation have been published around the world – such as the ASCE-SEI 41 and the New Zealand Society for Earthquake Engineering (NZSEE)'s guidelines. These codes must be regularly updated; the 1994 Northridge earthquake brought to light the brittleness of welded steel frames, for example.

Glued laminated timber, commonly referred to as glulam, is a type of structural engineered wood product constituted by layers of dimensional lumber bonded together with durable, moisture-resistant structural adhesives so that all of the grain runs parallel to the longitudinal axis. In North America, the material providing the laminations is termed laminating stock or lamstock.

Natural building is the construction of buildings using systems and materials that emphasize sustainability. This in turn implies durability and the use of minimally processed, plentiful or renewable resources, as well as those that, while recycled or salvaged, produce healthy living environments and maintain indoor air quality. Natural building tends to rely on human labor, more than technology. As Michael G. Smith observes, it depends on "local ecology, geology and climate; on the character of the particular building site, and on the needs and personalities of the builders and users."
Earthquake engineering is an interdisciplinary branch of engineering that designs and analyzes structures, such as buildings and bridges, with earthquakes in mind. Its overall goal is to make such structures more resistant to earthquakes. An earthquake engineer aims to construct structures that will not be damaged in minor shaking and will avoid serious damage or collapse in a major earthquake. A properly engineered structure does not necessarily have to be extremely strong or expensive. It has to be properly designed to withstand the seismic effects while sustaining an acceptable level of damage.

Formwork is molds into which concrete or similar materials are either precast or cast-in-place. In the context of concrete construction, the falsework supports the shuttering molds. In specialty applications formwork may be permanently incorporated into the final structure, adding insulation or helping reinforce the finished structure.

Guadua is a Neotropical genus of thorny, clumping bamboo in the grass family, ranging from moderate to very large species.
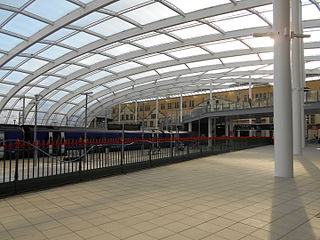
Structural steel is a category of steel used for making construction materials in a variety of shapes. Many structural steel shapes take the form of an elongated beam having a profile of a specific cross section. Structural steel shapes, sizes, chemical composition, mechanical properties such as strengths, storage practices, etc., are regulated by standards in most industrialized countries.

Precast concrete is a construction product produced by casting concrete in a reusable mold or "form" which is then cured in a controlled environment, transported to the construction site and maneuvered into place; examples include precast beams, and wall panels for tilt up construction. In contrast, cast-in-place concrete is poured into site-specific forms and cured on site.
This is an alphabetical list of articles pertaining specifically to structural engineering. For a broad overview of engineering, please see List of engineering topics. For biographies please see List of engineers.
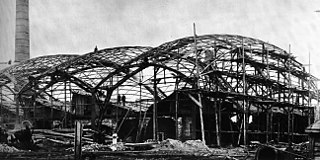
A gridshell is a structure which derives its strength from its double curvature, but is constructed of a grid or lattice.

The history of structural engineering dates back to at least 2700 BC when the step pyramid for Pharaoh Djoser was built by Imhotep, the first architect in history known by name. Pyramids were the most common major structures built by ancient civilizations because it is a structural form which is inherently stable and can be almost infinitely scaled.
Engineered bamboo is a set of composite products produced from bamboo. It is designed to be a replacement for wood or engineered wood, but is used only when high load bearing strength is not required because building standards for this type of use have not been agreed by regulatory bodies. Engineered bamboo comes in several different forms, including bamboo scrimber and laminated bamboo, which has three times the structural capacity as normal timber and is defined and regulated by the ASTM International Standards.
This glossary of structural engineering terms pertains specifically to structural engineering and its sub-disciplines. Please see glossary of engineering for a broad overview of the major concepts of engineering.
Bahareque, also spelled bareque, is a traditional building technique used in the construction of housing for indigenous peoples. The constructions are developed using a system of interwoven sticks or reeds, with a covering of mud, similar to the systems of wattle and clay structures seen in Europe. This technique is primarily used in regions such as Caldas, which is one of the 32 departments of Colombia.
The reinforcement of 3D printed concrete is a mechanism where the ductility and tensile strength of printed concrete are improved using various reinforcing techniques, including reinforcing bars, meshes, fibers, or cables. The reinforcement of 3D printed concrete is important for the large-scale use of the new technology, like in the case of ordinary concrete. With a multitude of additive manufacturing application in the concrete construction industry—specifically the use of additively constructed concrete in the manufacture of structural concrete elements—the reinforcement and anchorage technologies vary significantly. Even for non-structural elements, the use of non-structural reinforcement such as fiber reinforcement is not uncommon. The lack of formwork in most 3D printed concrete makes the installation of reinforcement complicated. Early phases of research in concrete 3D printing primarily focused on developing the material technologies of the cementitious/concrete mixes. These causes combined with the non-existence of codal provisions on reinforcement and anchorage for printed elements speak for the limited awareness and the usage of the various reinforcement techniques in additive manufacturing. The material extrusion-based printing of concrete is currently favorable both in terms of availability of technology and of the cost-effectiveness. Therefore, most of the reinforcement techniques developed or currently under development are suitable to the extrusion-based 3D printing technology.








