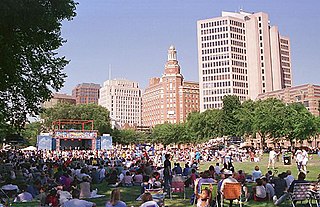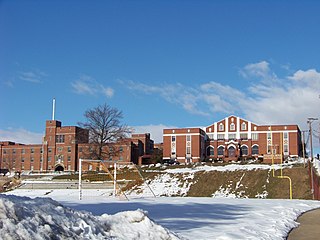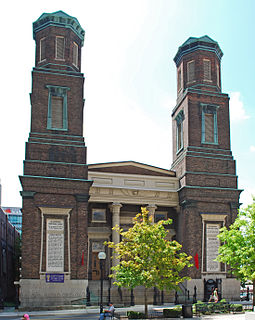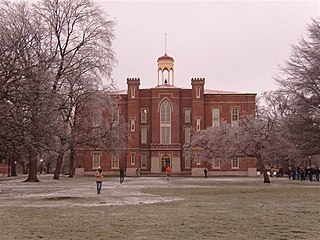
Virginia Military Institute (VMI) is a public senior military college in Lexington, Virginia. It was founded in 1839 as America's first state military college and is the oldest public senior military college in the United States. In keeping with its founding principles and unlike any other senior military college in the United States, VMI enrolls cadets only and awards bachelor's degrees exclusively. VMI offers its cadets strict military discipline combined with a physically and academically demanding environment. The institute grants degrees in 14 disciplines in engineering, science, and the liberal arts, and all VMI students are required to participate in the Reserve Officers' Training Corps (ROTC).

The New Haven Green is a 16-acre (65,000 m2) privately owned park and recreation area located in the downtown district of the city of New Haven, Connecticut. It comprises the central square of the nine-square settlement plan of the original Puritan colonists in New Haven, and was designed and surveyed by colonist John Brockett. Today the Green is bordered by the modern paved roads of College, Chapel, Church, and Elm streets. Temple Street bisects the Green into upper (northwest) and lower (southeast) halves.

Thomas Ustick Walter was an American architect of German descent, the dean of American architecture between the 1820 death of Benjamin Latrobe and the emergence of H.H. Richardson in the 1870s. He was the fourth Architect of the Capitol and responsible for adding the north (Senate) and south (House) wings and the central dome that is predominately the current appearance of the U.S. Capitol building. Walter was one of the founders and second president of the American Institute of Architects. In 1839, he was elected as a member to the American Philosophical Society.

Lexington Avenue, often colloquially abbreviated as "Lex", is an avenue on the East Side of the borough of Manhattan in New York City that carries southbound one-way traffic from East 131st Street to Gramercy Park at East 21st Street. Along its 5.5-mile (8.9-kilometer), 110-block route, Lexington Avenue runs through Harlem, Carnegie Hill, the Upper East Side, Midtown, and Murray Hill to a point of origin that is centered on Gramercy Park. South of Gramercy Park, the axis continues as Irving Place from 20th Street to East 14th Street.

Alexander Jackson Davis, or A. J. Davis, was an American architect, known particularly for his association with the Gothic Revival style.

Marine Barracks, Washington, D.C. is located at the corner of 8th and I Streets, Southeast in Washington, D.C. Established in 1801, it is a National Historic Landmark, the oldest post in the United States Marine Corps, the official residence of the Commandant of the Marine Corps since 1806, and the main ceremonial grounds of the Corps. It is home to the U.S. Marine Drum and Bugle Corps and the U.S. Marine Band. Barracks Marines conduct ceremonial missions in and around the National Capital Region as well as abroad. They also provide security at designated locations around Washington, D.C. as necessary, and Barracks officers are part of the White House Social Aide Program.

The Augusta Military Academy (AMA) was a secondary education military academy in Fort Defiance, Virginia, United States. The school was established in 1865 by Confederate veteran Charles Summerville Roller as the Augusta Male Academy and formally became a military academy in 1880. It combined classical studies with a military curriculum and was officially named Augusta Military Academy in 1890. At the time, it was one of the first military preparatory schools in the Commonwealth of Virginia. It was one of the first such schools in the United States to adopt the Junior Reserve Officers' Training Corps program in 1919.

The GM Technical Center is a General Motors facility in Warren, Michigan. The campus has been the center of the company's engineering effort since its inauguration in 1956. In 2000 it was listed on the National Register of Historic Places; fourteen years later it was designated a National Historic Landmark, primarily for its architecture.

Fishburne Military School (FMS) is a private, military boarding school for boys in Waynesboro, Virginia, United States. It was founded by James A. Fishburne in 1879 and is one of the oldest military schools in the country.

David R. Francis Quadrangle is the historical center of the University of Missouri in Columbia, Missouri. Known as The Quad it is the oldest part of Red Campus and adjacent to Downtown Columbia at the south end of the Avenue of the Columns. At its center are six Ionic columns, all that remains of the original university building Academic Hall. Twelve buildings front the modern quadrangle including the domed main administration building Jesse Hall, the tallest building in Columbia. The Quad was designed and constructed by architect Morris Frederick Bell and his assistant William Lincoln Garver. It is named after Missouri governor David R. Francis. Eighteen structures, including the entire quad and most of Red Campus are listed as the Francis Quadrangle National Historic District. An obelisk, the original tombstone of Thomas Jefferson stands in front of the Chancellor's Residence. It was gifted to the University by Jefferson's descendants in recognition of Missouri's ties to Virginia. In front of Jesse Hall stand markers honoring university president Richard Henry Jesse and Missouri governor David R. Francis. Nearby is another obelisk in memory of Missouri's first U.S. senator David Barton, The Missouri School of Journalism is located at the northeast corner of The Quad, comprising Walter Williams Hall, Neff Hall, Gannet Hall, along with the Reynolds Journalism Institute. To the west, Switzler Hall is the oldest academic building on campus, though the Residence on the Quad, home of the chancellor, is the oldest building overall. The University of Missouri College of Engineering completes the west side. Pickard Hall is currently closed due to radiation contamination from turn of the century experiments. Swallow Hall was recently renovated and houses the Departments of Anthropology, Visual Studies and Ancient Mediterranean Studies.

The Downtown Presbyterian Church in Nashville, Tennessee, a part of the Presbyterian Church (USA), was formerly known as First Presbyterian Church. The church is located at the corner of Fifth Avenue and Church Street. As Old First Presbyterian Church it was designated a National Historic Landmark in 1993, for its distinctive Egyptian Revival architecture.

Old Main is the oldest building on the campus of Knox College in Galesburg, Illinois. Completed in 1857, it is a distinctive Gothic Tudor design of Swedish architect Charles Ulricson. It was designated a National Historic Landmark in 1961 as one of the few surviving sites to host one of the famous 1858 Lincoln–Douglas debates. The building underwent a major restoration in the 1930s, which modernized its interior and restored its exterior.
This is an incomplete list of historic properties and districts at United States colleges and universities that are listed on the National Register of Historic Places (NRHP). This includes National Historic Landmarks (NHLs) and other National Register of Historic Places listings. It includes listings at current and former educational institutions.

The South Carolina State Hospital is a publicly funded state-run psychiatric hospital in Columbia, South Carolina. Founded in 1821 as the South Carolina Lunatic Asylum, it was one of the first public mental hospitals established in the United States. The Mills Building, its first building, was designed by early American architect Robert Mills, and is a National Historic Landmark. The hospital had more than 1,000 patients in 1900, but with the transition of mental health facilities to community settings, it is now much smaller, occupying a small portion of its campus, with other parts housing offices and facilities of the state's Department of Mental Health.

The Virginia Military Institute Historic District is a 12-acre (4.9 ha) National Historic Landmark District encompassing the historic central core of the Virginia Military Institute campus in Lexington, Virginia. Developed beginning in 1839, the school grew into the premiere military academy in the Southern United States, providing trained military leaders to many of the nation's wars. The district includes the Barracks, which was separately declared a National Historic Landmark in 1965. The historic district was designated in 1974.

The Winter Street Church, originally known as the Winter Street Congregational Church, is an historic former Congregational church at 880 Washington Street, corner of Winter Street in Bath, Sagadahoc County, Maine. Built in 1843-44, it is a fine early example of Gothic Revival architecture, designed and built by a local master builder. It was listed on the National Register of Historic Places on July 27, 1971. The building was saved from destruction by Sagadahoc Preservation Inc. in 1971, and is now called the Winter Street Center.

The Lexington Historic District is a national historic district located at Lexington, Virginia. It includes 11 contributing buildings on 600 acres (240 ha) and dates from 1823. It includes Greek Revival, Queen Anne, "Picturesque Cottage", and other architecture. Notable buildings include Washington Hall located on the campus of Washington and Lee University, the Virginia Military Institute, Court House, Presbyterian Manse, Halestones, and The Castle. Located in the district are the separately listed Alexander-Withrow House, Barracks, Virginia Military Institute, the Stonewall Jackson House, Lee Chapel, Lexington Presbyterian Church, Reid-White-Philbin House, and Stono.

Lexington Presbyterian Church is a historic Presbyterian church building at Main and Nelson Streets in Lexington, Virginia. It was designed by architect Thomas U. Walter in 1843, and completed in 1845. A rear addition was built in 1859; stucco added in the 1880s; the building was renovated and enlarged in 1899; and the Sunday School wing was added in 1906. It is a monumental "T"-shaped, temple form stuccoed brick building in the Greek Revival style. The front facade features a Greek Doric pedimented peristyle portico consisting of six wooden columns and a full entablature. The building is topped by a tower with louvered belfry and spire.

The Hugh Roy and Lillie Cullen Building is the central administration building of Southwestern University in Georgetown, Texas. Completed in 1900, the Cullen Building was declared a Recorded Texas Historic Landmark in 1962 and has been listed on the National Register of Historic Places since 1975, together with neighboring Mood-Bridwell Hall.
























