
The Slaughter–Hill House also known as the Corrie Hill House or the Roger Dixon House, is a historic home located at Culpeper, Culpeper County, Virginia. The original section was built about 1775, and enlarged with a frame addition in the early 19th century, and further enlarged about 1835–1840. It is a two-story, "L"-plan, log and frame dwelling with a central-passage plan. During the 1820s. it was the residence of Congressman and diplomat John Pendleton.

The Kent–Valentine House is a historic home in Richmond, Virginia. It was built in 1845 from plans by Isaiah Rogers of Boston. It is a three-story, five bay, stuccoed brick mansion with a two-story wing at the rear of the west side. It features a two-story, three-bay portico with Roman Ionic columns and balustrade. In 1904, the house was enlarged to its present five bay width and the interior redesigned in the Colonial Revival style.

Boxley Place is a historic home located at Louisa, Louisa County, Virginia. The original house was built in 1860, as an Italianate/Greek Revival-style dwelling. It was enlarged and remodeled in 1918 by architect D. Wiley Anderson in the Colonial Revival-style. It is a two-story, brick dwelling with large rear and side additions. The front facade features a two-story porch supported by Ionic order columns and with Chinese Chippendale railings. Also on the property are a contributing log house and well.

Intervale is a historic home located at Swoope, Augusta County, Virginia. The house was built about 1819, and remodeled and enlarged in the 1880s. It is a two-story, five bay brick I-house plan dwelling in the Colonial Revival style. It has an original one-story brick ell. The interior woodwork reflects German folk art design. Also on the property are the contributing log bank barn and a two-level spring house.

A. P. Hill Boyhood Home is a historic home located at Culpeper, Culpeper County, Virginia. The original section was built about 1820, and enlarged to its present size about 1860. It is a three-story, five bay by seven bay, brick building in the Tuscan villa style townhouse. It was originally three bays deep, but enlarged to seven bays just before the American Civil War. It was built by Revolutionary War General Edward Stevens, then purchased by the father of General A. P. Hill in 1832. It housed a dwelling and store. The Hill family sold the property in 1862.

Cornwell Farm is a historic home located in Great Falls, Fairfax County, Virginia. It was built in 1831, and is a two-story, five-bay brick dwelling with a hipped roof in the Georgian style. It has a 1 1/2-story addition connected by a gambrel roofed hyphen built in 1936–1937.

Rokeby is a historic home located at King George, King George County, Virginia. The original section was built about 1828, and is a two-story, three bay Federal style brick dwelling. It has a low hipped roof, tripartite windows, lintel-type window heads, and elliptical, leaded-glass fanlight with flanking sidelights. The original block was enlarged about 1912 by a pair of flanking two-story, frame pavilions, and in 1917, the west wing was substantially enlarged. Also on the property are the contributing antebellum smokehouse and a complex of buildings built in 1917-1920: (1) schoolhouse; (2) summer / tenant house; (3) playhouse; (4) garage; (5) Sears, Roebuck catalog-ordered horse barn; (6) sheep barn; and (7) cattle run-in shed.

Longwood House is a historic home located at Farmville, Prince Edward County, Virginia, and functions as the home of the president of Longwood University. It is a 2 1/2-story, three bay, frame dwelling with a gable roof. It features Greek Revival style woodwork and Doric order porch. Longwood House has a central passage, double-pile plan. It has a two-story wing added about 1839, and a second wing added in the 1920s, when the property was purchased by Longwood University. The house is located next to the university golf course, and since 2006, athletic fields used by the Longwood Lancers.
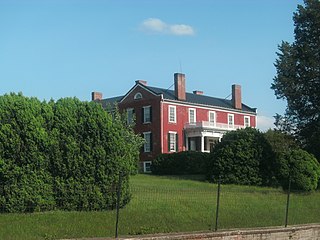
Ben Venue is a historic home and farm located near Washington, Rappahannock County, Virginia. The main house was built between 1844 and 1846, and is a three-story, five bay, brick dwelling with a side gable roof and parapets. It features a one-story porch that covers the central three bays; it has four Doric order columns supporting a bracketed entablature. The property also includes three brick slave cabins, the original Fletcher homestead, kitchen, smokehouse, privy, and a formal garden.
Bladensfield was a historic home located near Warsaw, Richmond County, Virginia. It was built about 1790, and was a 2+1⁄2-story, five-bay, Federal style frame dwelling with a hipped roof and interior end chimneys. The interior featured Federal and Greek Revival details. In 1854, the Bladensfield Seminary was established and the house was enlarged by the addition of a two-bay school room. It was destroyed by fire in November 1996.

A. P. and Sara Carter House is a historic home located at Maces Spring, Scott County, Virginia. The original one-story, frame dwelling was enlarged by an additional 1/2-story for more bedroom space in the 1920s–1930s. The remodeling resulted in a vernacular interpretation of the popular Bungalow style. The house is most notable for its association with the Carter Family, a traditional American folk music group that recorded between 1927 and 1956. It was the home of Alvin Pleasant "A.P." Delaney Carter (1891–1960) and his wife Sara Dougherty Carter (1898–1979).

Maybelle and Ezra Carter House is a historic home located at Maces Spring, Scott County, Virginia. The original one-story, frame dwelling was enlarged by an additional 1/2-story for more bedroom space in the 1920s-1930s. The 1936 remodeling resulted in a vernacular interpretation of the popular Bungalow style. The house is most notable for its association with the Carter Family, a traditional American folk music group that recorded between 1927 and 1956. It was the home of Maybelle Addington Carter (1909–1978), who was married to Alvin Pleasant "A.P." Delaney Carter's (1891–1960) brother Ezra Carter (Eck).

Cedar Ridge is a historic home located East of Disputanta, in Surry County, Virginia. The original one-room section was built about 1750, and later enlarged to a 1 1/2-story, three bay, single pile, Colonial frame dwelling. The main house has a later rear addition of an enclosed breezeway connecting to a two-story kitchen and bedchamber addition. The footprint of the house resembles a modified "T" shape. The house was restored, and the chimneys rebuilt, in the late-1970s. Also on the property is a one-story outbuilding that may once have served as slaves' quarters.

Glenview, also known as Chambliss House, is a historic home located near Stony Creek, Sussex County, Virginia. The original section of the house was built about 1800, and subsequently enlarged and modified in the 1820s. It is a two-story, hip-roofed, five bay dwelling. It has a Georgian central-hall plan with Federal style design influences. Also on the property are a contributing early-19th century frame secondary structure that was likely used as a store and dwelling and the Chambliss family burial ground.
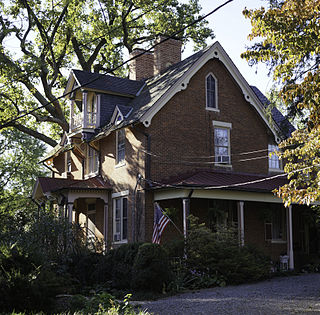
Mount Hope is a historic home located at Falls Church, Virginia. It was built in the 1830s, as a 1 1/2-story, frame I-house dwelling. It consists of three parts: a frame dwelling built about 1830; a 2 1/2-story, 3-bay, Gothic Revival brick dwelling built in 1869; and a 1-bay brick section that joins the two. The 1869 section features a pair of corbel topped chimneys that pierce the apex of the gable roof, which has a substantial overhang on all elevations. It also has a three-bay porch with low hipped roof across the front facade.

William Beers House, also known as the Beers House, is a historic home located in Richmond, Virginia. It was built in 1839, and is a three-story, three bay, Greek Revival style brick dwelling crowned by an Italianate bracketed cornice and shallow hipped roof. It features an entrance with sidelights and pilasters framed by a porch containing coupled Greek Doric order columns. The house was enlarged to a full three stories in 1860. In 1965 the house was acquired by the Medical College of Virginia.
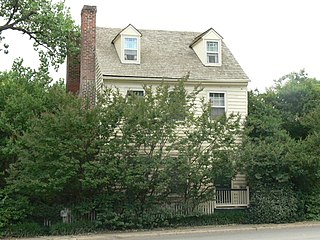
Woodward House is a historic home located in Richmond, Virginia. The original section was built about 1782. It was subsequently enlarged to a 2 1/2-story, three bay, frame dwelling. It sits on a brick basement, has a dormered gable roof, and three exterior end chimneys. During the first two decades of the 19th century, it was the home of John Woodward, Captain of the Sloop Rachell, and other craft operating from "Rocketts."
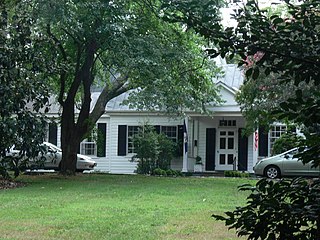
Gordon–Baughan–Warren House, also known as Boyd House, is a historic home located in Richmond, Virginia. The original section was built about 1835, and is a 1 1/2-story, Greek Revival style vernacular frame dwelling. It was subsequently enlarged over the years in at least three building campaigns – c. 1860, c. 1910, and c. 1920. The house is seven-bays wide and has an irregular plan. Also on the property are the contributing guesthouse and a garage.
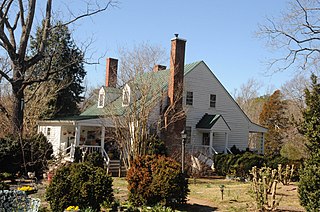
Lansdowne, also known as Retreat Farm and Backus House, is a historic home located near Fredericksburg, in Spotsylvania County, Virginia. The property is very near the Fredericksburg and Spotsylvania National Military Park. The original section was built about 1755, and enlarged in the early-19th century and in 1950. It is a 1+1⁄2-story, three-bay, side gable-roofed, double-pile, wood-framed dwelling. It features tall exterior chimneys. Also on the property are the contributing board-and-batten, side-gabled frame bank barn (1920s), a cinderblock spring house and cinderblock pumphouse with an early pump, the remnants of a mid-19th century historic formal landscape including terracing, and an historic road trace.

Huntland, originally known as New Lisbon, is a historic estate located at Middleburg, Loudoun County, Virginia. The original section was built in 1834, and is a two-story, five bay, Federal style brick dwelling. It built by master brickmason William Benton Sr., who also constructed nearby Oak Hill, the home of President James Monroe. In 1915, the house was remodeled and enlarged with side one-story brick additions and Colonial Revival-style detailing. The estate was also enhanced with gates, walls, and terraced gardens that are reminiscent of English manor estates and state-of-the-art kennels and horse stables. Also on the property are the contributing spring house, smokehouse, and a guest cottage, all constructed around 1834, and early-20th-century structures that include secondary dwellings, a dairy barn with attached silos and a corncrib, a milking parlor, five sheds, a garage, a pump house, and a cistern.
























