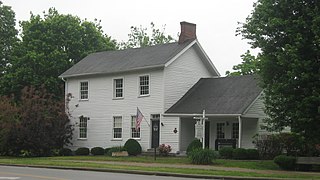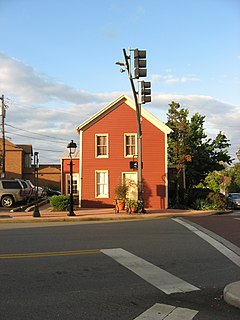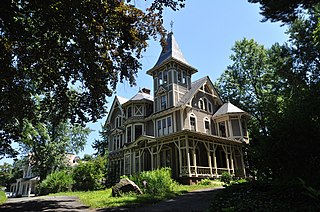
The Dayton View Historic District is a 680-acre (2.8 km2) sector of Dayton developed in the late 19th century consisting of 219 structures in the registry.

The Walter Field House is a historic residence located along Reading Road in northern Cincinnati, Ohio, United States. Built in the 1880s to be the home of a prosperous local businessman, it features elements of popular late-nineteenth-century architectural styles, and it was produced by one of the city's leading architects. It has been named a historic site.

The George Hummel House is a historic residence in the city of Cincinnati, Ohio, United States. Constructed in the early 1890s, it is built with numerous prominent components from different architectural styles, and it has been named a historic site.

The Lombardy Apartment Building is a historic apartment building in downtown Cincinnati, Ohio, United States. A Victorian structure erected in 1885, it is a seven-story building with a metal-covered Mansard roof, built with brick walls and a stone foundation. Constructed by the firm of Thomas Emery's Sons, Cincinnati's leading real estate developers during the 1880s, it was one of the earliest large apartment buildings erected in the city. It is one of four large apartment complexes erected by the Emerys during the 1880s; only the Brittany and the Lombardy Apartment Buildings have endured to the present day. Both the Lombardy and the Brittany were built in 1885 according to designs by Samuel Hannaford; at that time, his independent architectural practice was gaining great prominence in the Cincinnati metropolitan area.

The Charles A. Miller House is a historic residence in Cincinnati, Ohio, United States. Built in 1890 according to a design by Samuel Hannaford, it is a two-and-a-half story building constructed in the Gothic Revival style. A brick and limestone structure with a slate roof, its facade is dominated by courses of ashlar, plus battlements at the top, and a prominent portico at the entrance. The floor plan is that of a rectangle, two bays wide and four bays deep; the right portion of the building features a gable, while the battlements appear primarily on the left side. Structurally, the house is supported by a post and lintel construction, with the exterior courses of stones forming the lintels as well as horizontal bands around the building.

The Wilder–Swaim House is a historic house in Montgomery, Ohio, United States. Built in 1815, its oldest portion is a one-and-one-half-story building. Although it is primarily a frame structure, the house includes multiple elements of other materials, such as a brick firewall and a frieze with a bas-relief element. Its name is derived from two families that lived there for many years: the Wilders, resident from 1833 to 1879, and the Swaims, resident from 1917 to 1976.

The Yost Tavern is a historic former inn in the city of Montgomery, Ohio, United States. Built in 1805, when Montgomery was founded, it remained in operation as a lodging establishment until a long period of use as a house, and it was donated to the city after being owned by the local Kiwanis chapter. It has also been named a historic site.

The Fitz Randolph–Rogers House is a historic farmhouse located outside the city of Hamilton in Butler County, Ohio, United States. Constructed during the 1840s, it was home to a well-known diarist of the 1860s, and it has been designated a historic site.

The Charles Rice Ames House is a historic residence in the city of Belpre, Ohio, United States. Built in 1843 in the Greek Revival style of architecture, the house has been named the region's most outstanding Greek Revival structure.

129 High Street in Reading, Massachusetts is a well-preserved, modestly scaled Queen Anne Victorian house. Built sometime in the 1890s, it typifies local Victorian architecture of the period, in a neighborhood that was once built out with many similar homes. It was listed on the National Register of Historic Places in 1984.

The McCracken-McFarland House is a historic house built in 1825 in the city of Cambridge, Ohio, United States. It was once home to one of the city's political leaders, and later a Presbyterian minister. Few extant buildings in the city can compare to it architecturally, and it has been named a historic site.

The Klaus Block is a historic building in downtown Lima, Ohio, United States. Built along Main Street in 1870, it is a rectangular three-story structure built in a Victorian variant of the Gothic Revival style of architecture. The exterior features a simple rectangular shape of three bays on each side, topped with a hip roof of asphalt. Decorations such as brick corbelling and stone trim highlight the interior.

The Leftwich House is a historic house in Greenville, Ohio, United States. Built in 1875, the house features a combination of the Italianate and Stick-Eastlake styles. A frame structure built upon a foundation of stone, it is one of the most well-preserved Stick-Eastlake houses in Greenville and the surrounding area, with a porch that has been described as "outstanding" and a gable that is ornamented by specifically Stick elements.

The George S. Clement House is a historic building in Wauseon, Ohio, United States. Built in 1872, it has been named a fine example of the High Victorian form of the Italianate style of architecture.

The Morris House is a historic house in Circleville, Ohio, United States. Located on Union Street near the city's downtown, it is an ornate Gothic Revival structure. A two-story structure built of brick and sandstone upon a stone foundation and covered with a slate roof, it is divided into seven rooms.

The Matthew McCrea House is a historic house in Circleville, Ohio, United States. Located along Main Street on the city's eastern side, the house mixes elements of the Greek Revival and Italianate architectural styles.

The Mason House is a historic residence in the unincorporated community of Coal Run in Washington County, Ohio, United States. A saltbox built in 1802, it is among the most well-preserved buildings in Washington County constructed before Ohio's statehood in 1803.

The Captain Jonathan Stone House is a historic residence in the city of Belpre, Ohio, United States. Built just ten years after Belpre's 1789 establishment, it is the oldest existing building in the city.

The Blair House of Washington, Iowa, formerly used as the town's City Hall, was built in 1881. It was listed on the National Register of Historic Places in 1973. The building has served several different functions in its history. It was built as a private residence by a local financier and realtor Winfield Smouse. The Blair family lived here from 1882 to 1891, followed by C.J. Wilson. It then housed the Commercial Club from 1903 to 1926 and they added a gymnasium and club rooms on the south side. The building housed the Washington City Hall from 1926 to 1972. They added a larger front porch, a fire station to the east side of the house and hung the fire bell in the tower. It is one of the few Victorian houses that remains in this area. The 2½ story structure follows an irregular plan. Its exterior is composed of brick and both the main block and the tower are capped with a mansard roof. Des Moines architect William Wagner said the Blair House is a "little gem-a miniature Terrace Hill", a reference to the present Iowa Governor's Mansion.

The Dr. Mary B. Moody House, also known as Chetstone, is a historic house at 154 East Grand Avenue in New Haven, Connecticut. Built in 1875, it is one of the city's finest examples of residential Carpenter Gothic architecture, and was home to Dr. Mary Blair Moody, one of the first female physicians to practice in the city. The house was listed on the National Register of Historic Places in 2017.






















