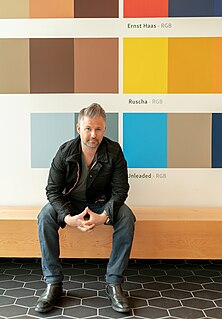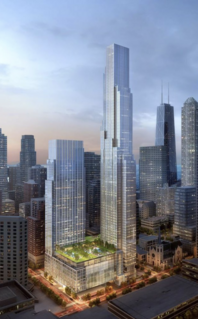Twin Towers may refer to:

Portland architecture includes a number of notable buildings, a wide range of styles, and a few notable pioneering architects.

Brickell City Centre is a large mixed-use complex consisting of two residential high-rise towers, two office buildings, a high-rise hotel, and an interconnected five-story shopping mall and lifestyle center covering 9 acres (36,000 m2) located in the Brickell district of Downtown Miami, Florida. Situated at the junction of Miami Avenue and Eighth Street, it spans up to five blocks to the west of Brickell Avenue and to the south of the Miami River. Contrary to the name, the development is not in the traditional downtown Miami city centre, but in the more recently redeveloped financial district of Brickell. The retail shopping and lifestyle center is operated by Simon Malls.

One Bayfront Plaza is a proposed supertall skyscraper approved for construction in the U.S. city of Miami, Florida. If completed, the building would stand at 1,049 feet (320 m), with 93 floors, becoming the tallest building in Miami and Florida. One Bayfront Plaza would primarily consist of offices and hotel space, but also would include a retail mall, condominiums, and parking garage on the lower levels, as well as possibly an observation deck at the top. The entire project consists of over 1,400,000 square feet (100,000 m2) of Class A office and hotel space, as well as a total building area of over 4,000,000 square feet (371,612 m2) including the large podium. One Bayfront Plaza is the first skyscraper over 1,000 feet (305 m) to be approved for construction in Miami. The building's primary advocate is real estate developer Tibor Hollo, who has won several awards for his 55 years as a developer in Miami, and is currently the president of Florida East Coast Realty.
The American Commerce Center was a proposed supertall skyscraper approved for construction in Philadelphia, Pennsylvania but cancelled due to the 2008 recession. The Comcast Innovation and Technology Center now stands on the site.

6 & 8 Parramatta Square is a skyscraper in Parramatta, New South Wales, Australia, a centrepiece of the Parramatta Square development. The building comprises entirely of commercial office space, making up 120,000 square metres (1,300,000 sq ft) of floorspace, at a height of 230 metres (750 ft), making it the tallest building in Parramatta and outside the Sydney central business district. It was built in the Parramatta Square Development on plot 8 called PSQ8.

The Old Chicago Main Post Office Twin Towers was a proposed mixed use supertall skyscraper planned as part of the canceled Old Chicago Main Post Office Redevelopment project in the Chicago Loop community area. The 120-story twin towers were planned to reach a height of 2,000 feet (610 m). If built according to plan, the building would have been the tallest in the United States.

One Queensbridge was a proposed mixed–used supertall skyscraper to be located in the Southbank precinct of Melbourne, Australia. The skyscraper would have become the tallest building in Melbourne, surpassing the height of Australia 108, and the tallest building in Australia, eclipsing the height of Q1. In addition to being the tallest, the development would have been one of the biggest single–building projects in Australia, encompassing 300,376 square metres of floor area.

The Big Bend is a conceptual skyscraper, vision for Billionaires' Row in Midtown Manhattan, New York City. The skyscraper, which was designed by the New York architecture firm Oiio Studio, has been described as the longest building in the world. Were it to be built to its 2,000 feet (610 m) height, it would make it the tallest building in the Western Hemisphere, surpassing One World Trade Center. Reception to the proposal has been mixed.

Daniel Kaven is an American artist working in architecture, painting, film, writing, and photography. He is the co-founder of architecture and design studio William Kaven Architecture and the author of Architecture of Normal: The Colonization of the American Landscape.

One Chicago is a development currently complete in the River North neighborhood of Chicago. JDL Development developed the building, and Goettsch Partners and Hartshorne Plunkard Architecture provided designs.










