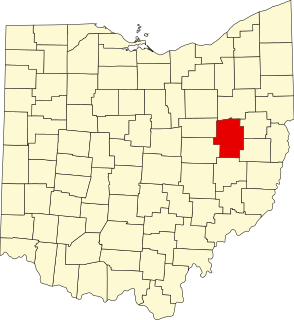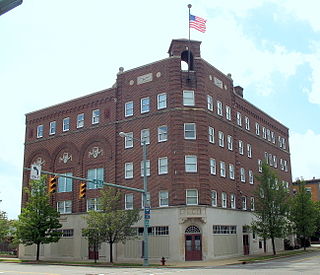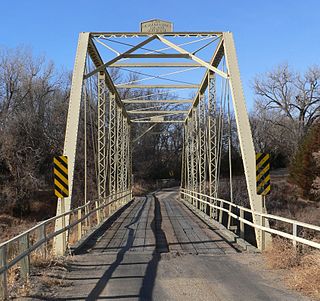
Meadow Marsh, which has also been known as the Luther F. Tilden House and as the Luther W. Tilden House, is a historic home in Winter Garden, Florida, United States that is listed on the U.S. National Register of Historic Places (NRHP). It is located at 940 Tildenville School Road. The neighborhood it is located in is known as Tildenville, an unincorporated village.

This is a list of the National Register of Historic Places listings in Tuscarawas County, Ohio.

Designed by Frank Lloyd Wright in 1953 and completed in 1954, the John and Syd Dobkins House is one of three Wright-designed Usonian houses in Canton, Ohio. Located farther east than the Nathan Rubin Residence and the Ellis A. Feiman House, it is set back from the road. It's a modest sized home with two bedrooms, and one and a half baths. Its distinctive geometric design module is based upon an equilateral triangle. The mortar in the deep red bricks was deeply raked to emphasize the horizontal.

The Canton Corner Historic District is a historic district encompassing the historic town center of Canton, Massachusetts. Centered on the junction of Pleasant and Washington Streets, it includes more than 25 properties and 170 acres (69 ha), whose architectural history spans 250 years of occupation and include the town's major civic buildings. The district was added to the National Register of Historic Places on September 9, 2009.

The Stark County Courthouse and its Annex are listed on the National Register of Historic Places for Canton, Ohio. The courthouse building was designed by Cleveland, Ohio based architect George F. Hammond in 1895. The building is considered to be in the Beaux Arts Architecture style reflecting Classicism styles. The clock tower is also adorned with statues of trumpeting angels.

The Eagles Temple or Eagles' Temple in Canton, Ohio is a Spanish Colonial Revival building designed during 1927–28. It was listed on the National Register of Historic Places in 1982.

Guy Tilden was a Canton, Ohio, United States Architect during the late 19th and early 20th century. Several of his structures are listed on the National Register of Historic Places.

Trinity Lutheran Church is a historic former Lutheran church in downtown Canton, Ohio, United States. Built in the 1880s for a flourishing congregation, it closed in the early 2010s, leaving behind a church building that has been named a historic site.

The Upper Paris Bridge is an historic structure located near the town of Coggon in rural Linn County, Iowa, United States. The pin-connected Whipple through truss bridge was built in 1879 as a wagon bridge. It was designed by the Wrought Iron Bridge Company of Canton, Ohio. The bridge was listed on the National Register of Historic Places in 1998 as a part of the Highway Bridges of Iowa MPS.

Bender's Restaurant is a historic restaurant and commercial building in downtown Canton, Ohio, United States. Constructed in 1899 and expanded soon afterward by connecting two adjacent buildings, it remains in use as a restaurant, and it has been named a historic site.

The Canton Public Library is a historic Carnegie library building in Canton, Ohio, United States. It was designed by Guy Tilden as the winning entry in a Carnegie library design competition. The library was built in 1903. It was said in 1973 to be "'one of Tilden's designs most admired by present-day architects'" The library moved to another building in 1978, and the original building now houses law offices.

The Harry E. Fife House, also known as Beck Home, is an historic house in Canton, Ohio, that was designed by architect Guy Tilden and was built in 1896. The design reflects Tilden's enduring love of towers....[and was] [b]uilt for Harry Fife, an early independent insurance man and stock broker.

The Harvard Company-Weber Dental Manufacturing Company, also known as Factory Industrial Supply, was a company in Ohio, USA. Its main building, of the same name as the company, was built in 1896. The building was designed by Guy Tilden on a commission from Frank E. Case, who also hired Tilden to design the Case Mansion.
The Case Mansion in Canton, Ohio, United States was an important work of architect Guy Tilden.

The Hotel Courtland in Canton, Ohio, also or formerly known as St. Francis Hotel and as Stark County Office Building, was built in 1905. It was designed by architect Guy Tilden.

William T. Tilden Middle School is a historic middle school located in the Paschall neighborhood of Philadelphia, Pennsylvania. It is part of the School District of Philadelphia. The building was designed by Irwin T. Catharine and built in 1926–1927. It is a three-story, 11 bay, brick and limestone building in the Late Gothic Revival-style. It features projecting end bays with one-story entrances, brick piers, and a crenellated parapet.

The Palace Theater is a historic movie palace in downtown Canton, Ohio, United States. Constructed during the heyday of the movie palace in the 1920s, it has been named a historic site. The 21' x 46' screen is the largest in Canton as of 2019. It contains a theatre organ which is still present to this day. Only a few dozen such organs are still operational at their original sites.

The Bell Bridge, crossing the Niobrara River near Valentine, Nebraska, is a historic bridge that is listed on the National Register of Historic Places.

The Borman Bridge bringing a Cherry County, Nebraska road over the Niobrara River near Valentine, Nebraska was built in 1916, as a replacement for one of 18 Cherry County bridges washed away by flood and winter ice on February 16, 1916. It was designed by the Canton Bridge Co. of Canton, Ohio, fabricated by the Cambria Steel Co. of Johnstown, and built by the Canton Bridge Co.

The Crawford-Tilden Apartments are an apartment building on the eastern side of the city of Cleveland, Ohio, United States. Built to fit an unusual piece of land, it has been named a historic site.






















